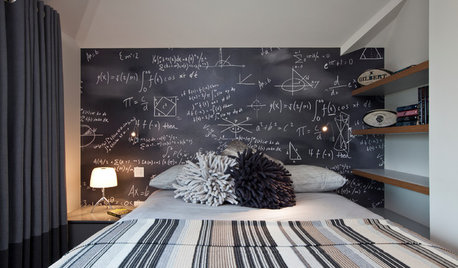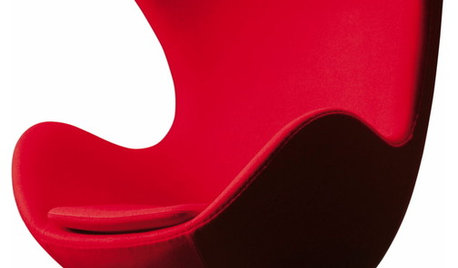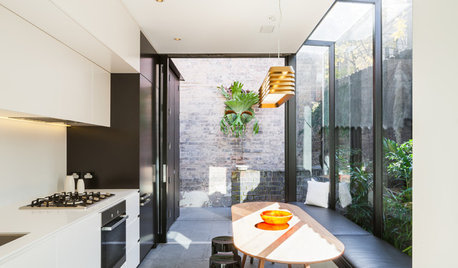Which layout do you prefer?
beschenbach
15 years ago
Related Stories

LANDSCAPE DESIGNGarden Overhaul: Which Plants Should Stay, Which Should Go?
Learning how to inventory your plants is the first step in dealing with an overgrown landscape
Full Story
KITCHEN DESIGNOpen vs. Closed Kitchens — Which Style Works Best for You?
Get the kitchen layout that's right for you with this advice from 3 experts
Full Story
KITCHEN DESIGN12 Great Kitchen Styles — Which One’s for You?
Sometimes you can be surprised by the kitchen style that really calls to you. The proof is in the pictures
Full Story
KITCHEN DESIGNHouzz Quiz: Which Kitchen Backsplash Material Is Right for You?
With so many options available, see if we can help you narrow down the selection
Full Story
DECORATING GUIDESWhich Rooms Get the Oscar?
On the eve of Hollywood’s night of nights, we bring you top films from the past year and their interior twins
Full Story
KITCHEN LAYOUTSThe Pros and Cons of 3 Popular Kitchen Layouts
U-shaped, L-shaped or galley? Find out which is best for you and why
Full Story
TILEHow to Choose the Right Tile Layout
Brick, stacked, mosaic and more — get to know the most popular tile layouts and see which one is best for your room
Full Story
BATHROOM DESIGNWhich Bathroom Vanity Will Work for You?
Vanities can be smart centerpieces and offer tons of storage. See which design would best suit your bathroom
Full Story
FUN HOUZZHouzz Quiz: Which Midcentury Modern Chair Are You?
Have a seat for a little fun. Better yet, have a seat that has you written all over it
Full Story
FURNITUREWhich Dining Table Shape Should You Choose?
Rectangular, oval, round or square: Here are ways to choose your dining table shape (or make the most of the one you already have)
Full Story











Buehl
raenjapan
Related Professionals
Grafton Kitchen & Bathroom Designers · Queen Creek Kitchen & Bathroom Designers · Forest Hill Kitchen & Bathroom Remodelers · Bay Shore Kitchen & Bathroom Remodelers · Idaho Falls Kitchen & Bathroom Remodelers · Lakeside Kitchen & Bathroom Remodelers · Spokane Kitchen & Bathroom Remodelers · Waukegan Kitchen & Bathroom Remodelers · Winchester Kitchen & Bathroom Remodelers · Hawthorne Kitchen & Bathroom Remodelers · Allentown Cabinets & Cabinetry · Forest Hills Cabinets & Cabinetry · Wyckoff Cabinets & Cabinetry · Rancho Cordova Tile and Stone Contractors · Redondo Beach Tile and Stone Contractorsrosie
rosie
rnest44
palimpsest
bmorepanic
timber.j
beschenbachOriginal Author
beschenbachOriginal Author
megradek