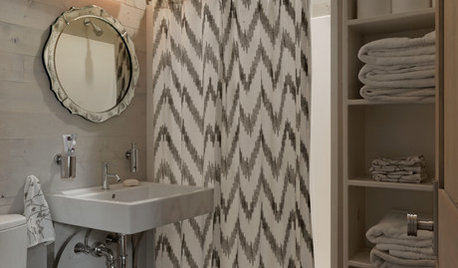Galley Kitchen Remodel...suggestions anyone?
honeybeem
13 years ago
Related Stories

KITCHEN DESIGNThe Cure for Houzz Envy: Kitchen Touches Anyone Can Do
Take your kitchen up a notch even if it will never reach top-of-the-line, with these cheap and easy decorating ideas
Full Story
KITCHEN DESIGN10 Tips for Planning a Galley Kitchen
Follow these guidelines to make your galley kitchen layout work better for you
Full Story
KITCHEN DESIGNKitchen Layouts: A Vote for the Good Old Galley
Less popular now, the galley kitchen is still a great layout for cooking
Full Story
KITCHEN DESIGNSingle-Wall Galley Kitchens Catch the 'I'
I-shape kitchen layouts take a streamlined, flexible approach and can be easy on the wallet too
Full Story
KITCHEN DESIGNKitchen of the Week: A Galley Kitchen in Wine Country
Smart reorganizing, budget-friendly materials and one splurge give a food-loving California family more space, storage and efficiency
Full Story
LAUNDRY ROOMSThe Cure for Houzz Envy: Laundry Room Touches Anyone Can Do
Make fluffing and folding more enjoyable by borrowing these ideas from beautifully designed laundry rooms
Full Story
BUDGET DECORATINGThe Cure for Houzz Envy: Living Room Touches Anyone Can Do
Spiff up your living room with very little effort or expense, using ideas borrowed from covetable ones
Full Story
BATHROOM DESIGNThe Cure for Houzz Envy: Bathroom Touches Anyone Can Do
Take your bath from blah to ‘ahhhh’ with just a few easy and inexpensive moves
Full Story
MUDROOMSThe Cure for Houzz Envy: Mudroom Touches Anyone Can Do
Make a utilitarian mudroom snazzier and better organized with these cheap and easy ideas
Full Story
CLOSETSThe Cure for Houzz Envy: Closet Touches Anyone Can Do
These easy and inexpensive moves for more space and better organization are right in fashion
Full StoryMore Discussions








honeybeemOriginal Author
doraville
Related Professionals
Hemet Kitchen & Bathroom Designers · La Verne Kitchen & Bathroom Designers · South Farmingdale Kitchen & Bathroom Designers · Brentwood Kitchen & Bathroom Remodelers · Kendale Lakes Kitchen & Bathroom Remodelers · Londonderry Kitchen & Bathroom Remodelers · Superior Kitchen & Bathroom Remodelers · West Palm Beach Kitchen & Bathroom Remodelers · Forest Hills Kitchen & Bathroom Remodelers · Buena Park Cabinets & Cabinetry · Prospect Heights Cabinets & Cabinetry · Milford Mill Cabinets & Cabinetry · North Plainfield Cabinets & Cabinetry · Baldwin Tile and Stone Contractors · Brookline Tile and Stone Contractorshonorbiltkit
belasea
mailfox7
eastbaymom
firstmmo
vampiressrn
desertsteph
rosiew
caryscott