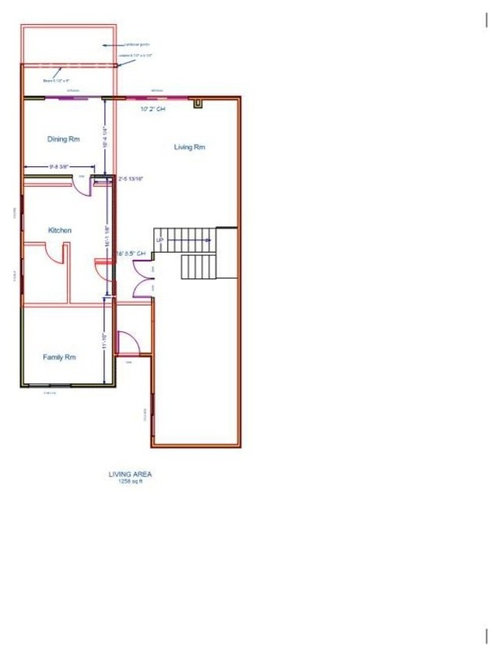Load bearing walls corner removal for kitchen open concept
alron60
9 years ago
Related Stories

REMODELING GUIDESHouse Planning: When You Want to Open Up a Space
With a pro's help, you may be able remove a load-bearing wall to turn two small rooms into one bigger one
Full Story
SMALL KITCHENSThe 100-Square-Foot Kitchen: Fully Loaded, No Clutter
This compact condo kitchen fits in modern appliances, a walk-in pantry, and plenty of storage and countertop space
Full Story
HOMES AROUND THE WORLDTraditional Kitchen Opens Up and Lightens Up
Removing a wall was key to creating a large kitchen and dining space for family life in this London house
Full Story
MOST POPULAR8 Ways to Add a Load of Color to Your Laundry Room
Give a tedious task a boost by surrounding yourself with a bold, happy hue
Full Story
STORAGE5 Tips for Lightening Your Closet’s Load
Create more space for clothes that make you look and feel good by learning to let go
Full Story
ARCHITECTUREDesign Workshop: The Open-Concept Bathroom
Consider these ideas for balancing privacy with openness in an en suite bathroom
Full Story
HOUZZ TOURSMy Houzz: Creative Open-Concept Home in Toronto
Three young designers give a neglected boardinghouse in Canada new life with an industrial-modern makeover
Full Story
KITCHEN DESIGNIs a Kitchen Corner Sink Right for You?
We cover all the angles of the kitchen corner, from savvy storage to traffic issues, so you can make a smart decision about your sink
Full Story
KITCHEN DESIGNHave Your Open Kitchen and Close It Off Too
Get the best of both worlds with a kitchen that can hide or be in plain sight, thanks to doors, curtains and savvy design
Full Story
KITCHEN DESIGNKitchen Confidential: 13 Ideas for Creative Corners
Discover clever ways to make the most of kitchen corners to get extra storage and additional seating
Full StorySponsored
Columbus Area's Luxury Design Build Firm | 17x Best of Houzz Winner!
More Discussions









User
Joseph Corlett, LLC
Related Professionals
Lenexa Kitchen & Bathroom Designers · St. Louis Kitchen & Bathroom Designers · Sun City Kitchen & Bathroom Designers · Grain Valley Kitchen & Bathroom Remodelers · Fort Myers Kitchen & Bathroom Remodelers · Kendale Lakes Kitchen & Bathroom Remodelers · Oxon Hill Kitchen & Bathroom Remodelers · Payson Kitchen & Bathroom Remodelers · Rolling Hills Estates Kitchen & Bathroom Remodelers · Roselle Kitchen & Bathroom Remodelers · Turlock Kitchen & Bathroom Remodelers · Brea Cabinets & Cabinetry · Parsippany Cabinets & Cabinetry · Brentwood Tile and Stone Contractors · Scottdale Tile and Stone Contractorsjakuvall
User
schicksal
feisty68
Cloud Swift
rmtdoug