Need to make final adjustments on cabinets! Can you take a look?
joyjoyjoy
13 years ago
Related Stories
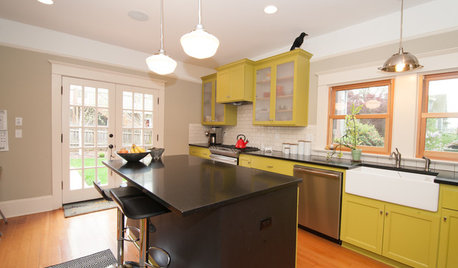
KITCHEN DESIGNKitchen of the Week: What a Difference Paint Can Make
A bold move gives a generic Portland kitchen personality without a major overhaul
Full Story
FEEL-GOOD HOMEThe Question That Can Make You Love Your Home More
Change your relationship with your house for the better by focusing on the answer to something designers often ask
Full Story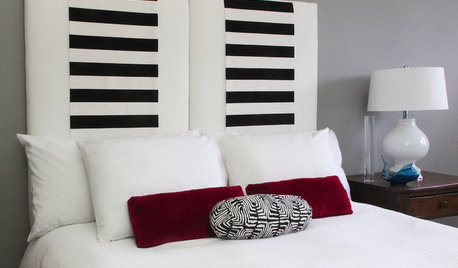
DIY PROJECTSMake an Upholstered Headboard You Can Change on a Whim
Classic stripes today, hot pink tomorrow. You can swap the fabric on this DIY headboard to match your room or your mood
Full Story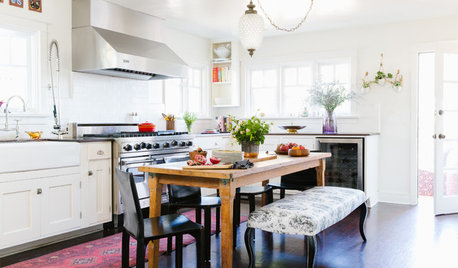
RUSTIC STYLEThese Rustic Accents Can Really Make Your House Feel Like Home
Add warmth and personality with woven baskets, wood ladders, quilts and more
Full Story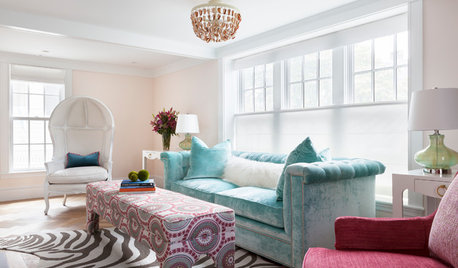
DECORATING GUIDESHouzz Tour: A Historic House Gets a Feng Shui Adjustment
In a Massachusetts seaside town, a traditional home is redecorated in a playful style and with attention to flow and balance
Full Story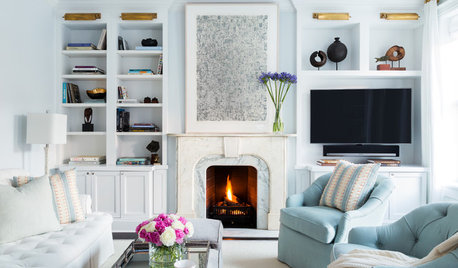
LIVING ROOMS15 Decorating Moves to Take Your Living Room to the Next Level
These tricks with furniture, lighting, color and accessories go a long way toward making a space fashionable and comfortable
Full Story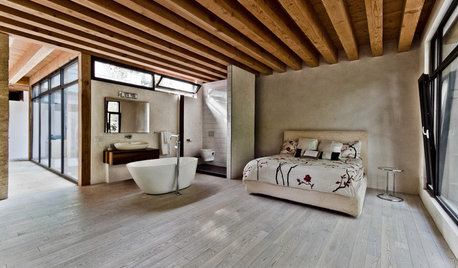
HOW TO PHOTOGRAPH YOUR HOUSETake Great Home Photos the Easy Way — 5 Tips From a Pro
Improve your for-sale ad or just make beautiful memories with these simple strategies anyone can use
Full Story
LIFEYou Said It: ‘The Wrong Sink Can Make You Hate Your Kitchen’
Design advice, inspiration and observations that struck a chord this week
Full Story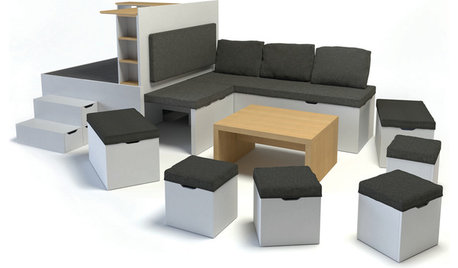
SMALL SPACESHow Portability Can Make You Happier at Home
Downsizing your stuff and going for maximum mobility can actually make your home feel bigger and your life feel fuller
Full Story
KITCHEN DESIGNNew This Week: Moody Kitchens to Make You Rethink All-White
Not into the all-white fascination? Look to these kitchens for a glimpse of the dark side
Full Story






joyjoyjoyOriginal Author
jenma
Related Professionals
Fresno Kitchen & Bathroom Designers · Greensboro Kitchen & Bathroom Designers · Henderson Kitchen & Bathroom Designers · Lafayette Kitchen & Bathroom Designers · Beachwood Kitchen & Bathroom Remodelers · East Tulare County Kitchen & Bathroom Remodelers · Shamong Kitchen & Bathroom Remodelers · Cocoa Beach Kitchen & Bathroom Remodelers · Morgan Hill Kitchen & Bathroom Remodelers · Newberg Kitchen & Bathroom Remodelers · Placerville Kitchen & Bathroom Remodelers · South Jordan Kitchen & Bathroom Remodelers · Parsippany Cabinets & Cabinetry · Short Hills Cabinets & Cabinetry · Chattanooga Tile and Stone ContractorsjoyjoyjoyOriginal Author
joyjoyjoyOriginal Author
allnewappliances
joyjoyjoyOriginal Author
joyjoyjoyOriginal Author
jenma
joyjoyjoyOriginal Author
bmorepanic
joyjoyjoyOriginal Author
joyjoyjoyOriginal Author
User
joyjoyjoyOriginal Author
joyjoyjoyOriginal Author
monkeymo
scrapbookheaven
joyjoyjoyOriginal Author
User
joyjoyjoyOriginal Author
maia10312
joyjoyjoyOriginal Author