Evaluate my kitchen plan!
mwtuck
15 years ago
Related Stories
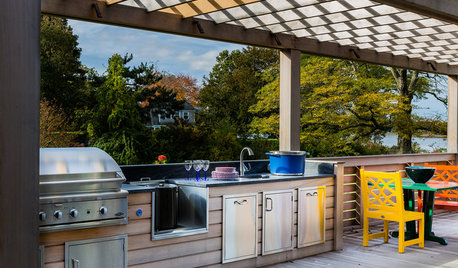
OUTDOOR KITCHENSHow to Cook Up Plans for a Deluxe Outdoor Kitchen
Here’s what to think about when designing your ultimate alfresco culinary space
Full Story
REMODELING GUIDESPlan Your Home Remodel: The Design and Drawing Phase
Renovation Diary, Part 2: A couple has found the right house, a ranch in Florida. Now it's time for the design and drawings
Full Story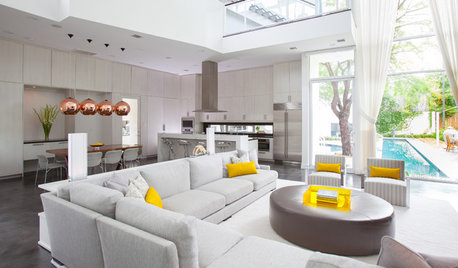
SHOP HOUZZShop Houzz: How to Decorate an Open-Plan Space
Give yourself some breathing room with a flowing, open furniture layout
Full Story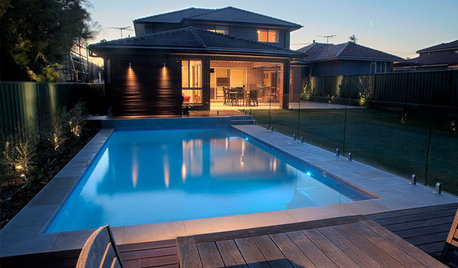
GARDENING AND LANDSCAPINGPlan for Summer: Protect Your Family With a Safe Pool
Fencing, presence detectors and non-slip materials help keep your pool area accident-free
Full Story
KITCHEN DESIGNHouse Planning: How to Set Up Your Kitchen
Where to Put All Those Pots, Plates, Silverware, Utensils, Casseroles...
Full Story
KITCHEN DESIGN9 Questions to Ask When Planning a Kitchen Pantry
Avoid blunders and get the storage space and layout you need by asking these questions before you begin
Full Story
REMODELING GUIDESHouse Planning: When You Want to Open Up a Space
With a pro's help, you may be able remove a load-bearing wall to turn two small rooms into one bigger one
Full Story
KITCHEN WORKBOOKNew Ways to Plan Your Kitchen’s Work Zones
The classic work triangle of range, fridge and sink is the best layout for kitchens, right? Not necessarily
Full Story
KITCHEN WORKBOOKHow to Plan Your Kitchen Space During a Remodel
Good design may be more critical in the kitchen than in any other room. These tips for working with a pro can help
Full Story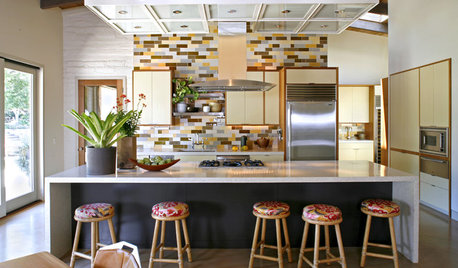
KITCHEN DESIGNHow to Plan a Kitchen Workflow That Works
Every kitchen has workflow needs as unique as the people who use it. Here's how to design your space to suit your needs
Full Story





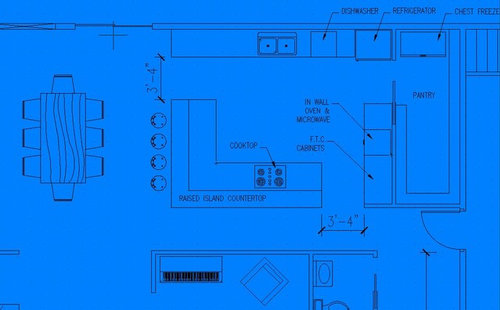





User
rhome410
Related Professionals
Bethpage Kitchen & Bathroom Designers · Fox Lake Kitchen & Bathroom Designers · Saint Charles Kitchen & Bathroom Designers · South Barrington Kitchen & Bathroom Designers · 20781 Kitchen & Bathroom Remodelers · Port Charlotte Kitchen & Bathroom Remodelers · Winchester Kitchen & Bathroom Remodelers · South Jordan Kitchen & Bathroom Remodelers · Prairie Village Kitchen & Bathroom Remodelers · Drexel Hill Cabinets & Cabinetry · Jefferson Valley-Yorktown Cabinets & Cabinetry · Jeffersontown Cabinets & Cabinetry · Scottdale Tile and Stone Contractors · Englewood Tile and Stone Contractors · Boise Design-Build Firmsrosie
scootermom
laxsupermom
remodelfla
bellsrus
mwtuckOriginal Author
bellsrus
malhgold
bmorepanic
bellsrus
holligator
amy0406
mwtuckOriginal Author
bmorepanic
tedebear
Buehl
sweeby