Kitchen Layout - Transitional with Dual Islands
dejongdreamhouse
12 years ago
Related Stories
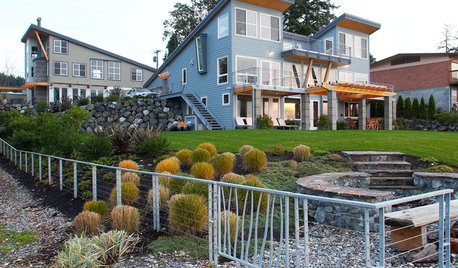
HOUZZ TOURSHouzz Tour: Dual Island Homes for a Reunion-Loving Family
Breathtaking views form the backdrop for family gatherings on a generations-old Washington site
Full Story
KITCHEN MAKEOVERSKitchen of the Week: Rich Materials, Better Flow and a Garden View
Adding an island and bumping out a bay window improve this kitchen’s layout and outdoor connection
Full Story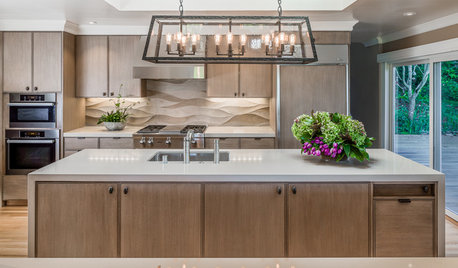
KITCHEN DESIGNKitchen of the Week: Warm Serenity in an Entertaining-Friendly Space
A subtle and sophisticated Sausalito kitchen has dual islands and plenty of storage
Full Story
KITCHEN DESIGNHow to Design a Kitchen Island
Size, seating height, all those appliance and storage options ... here's how to clear up the kitchen island confusion
Full Story
KITCHEN DESIGNDouble Islands Put Pep in Kitchen Prep
With all that extra space for slicing and dicing, dual islands make even unsavory kitchen tasks palatable
Full Story
KITCHEN OF THE WEEKKitchen of the Week: An Awkward Layout Makes Way for Modern Living
An improved plan and a fresh new look update this family kitchen for daily life and entertaining
Full Story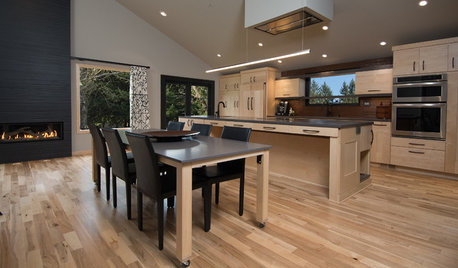
KITCHEN DESIGNKitchen of the Week: A Handy Rollout Dining Table Adds Flexibility
The dual-use eating surface is just one of the smart design features in this renovated Oregon kitchen
Full Story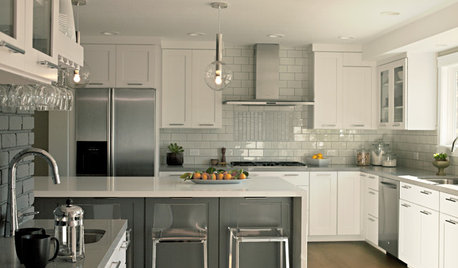
KITCHEN DESIGNKitchen Workbook: 8 Elements of a Transitional Kitchen
With a mixture of traditional charm and contemporary chic, transitional kitchens strike just the right balance in your home
Full Story
KITCHEN DESIGN12 Designer Details for Your Kitchen Cabinets and Island
Take your kitchen to the next level with these special touches
Full Story






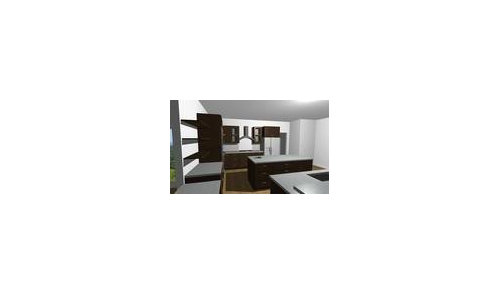

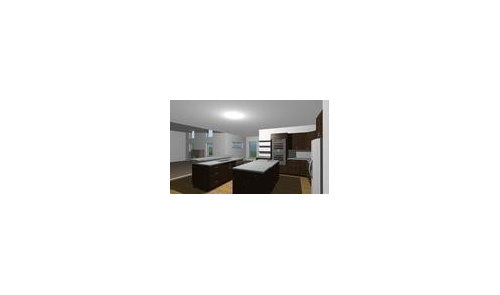
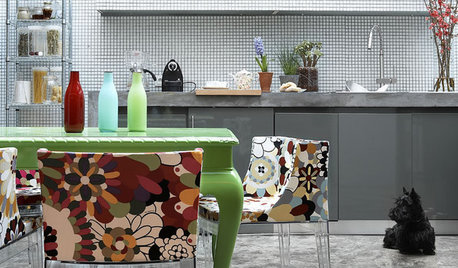



mikomum
lavender_lass
Related Professionals
Bethpage Kitchen & Bathroom Designers · Bloomington Kitchen & Bathroom Designers · Kalamazoo Kitchen & Bathroom Designers · Lockport Kitchen & Bathroom Designers · Piedmont Kitchen & Bathroom Designers · Vineyard Kitchen & Bathroom Designers · East Tulare County Kitchen & Bathroom Remodelers · Fairland Kitchen & Bathroom Remodelers · Fort Washington Kitchen & Bathroom Remodelers · North Arlington Kitchen & Bathroom Remodelers · Saint Augustine Kitchen & Bathroom Remodelers · Schiller Park Kitchen & Bathroom Remodelers · York Kitchen & Bathroom Remodelers · Eufaula Kitchen & Bathroom Remodelers · Spring Valley Cabinets & CabinetryKode