Counter in Front of Windows
Lauraeds
9 years ago
Featured Answer
Sort by:Oldest
Comments (21)
Errant_gw
9 years agoReBe231
9 years agoRelated Professionals
Arcadia Kitchen & Bathroom Designers · La Verne Kitchen & Bathroom Designers · Pike Creek Valley Kitchen & Bathroom Designers · Normal Kitchen & Bathroom Remodelers · Chester Kitchen & Bathroom Remodelers · Creve Coeur Kitchen & Bathroom Remodelers · Hoffman Estates Kitchen & Bathroom Remodelers · Lisle Kitchen & Bathroom Remodelers · Luling Kitchen & Bathroom Remodelers · Weston Kitchen & Bathroom Remodelers · East Saint Louis Cabinets & Cabinetry · Burlington Cabinets & Cabinetry · Tooele Cabinets & Cabinetry · Whitehall Cabinets & Cabinetry · Oak Hills Design-Build Firmspalimpsest
9 years agofatherdowling
9 years agocookncarpenter
9 years agoromy718
9 years agoLauraeds
9 years agonevik1977
9 years agoLauraeds
9 years agonevik1977
9 years agobrightm
9 years agonevik1977
9 years agoLauraeds
9 years agopatti0328
9 years agochesters_house_gw
9 years agokompy
9 years agokompy
9 years agohilaryhigh
3 years agoHelen Johnson
9 months agoLeo Blur
5 months ago
Related Stories
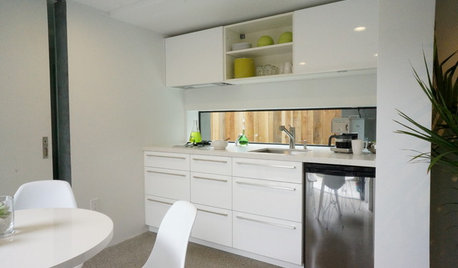
KITCHEN DESIGNPut Your Kitchen in a Good Light With a Window Backsplash
Get a view or just more sunshine while you're prepping and cooking, with a glass backsplash front and center
Full Story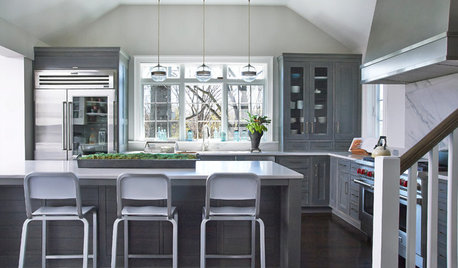
KITCHEN OF THE WEEKKitchen of the Week: Colonial Kitchen Opens Up to Scenic Views
A lack of counters and a small sink window motivate a New York couple to update their kitchen to add space for their busy family
Full Story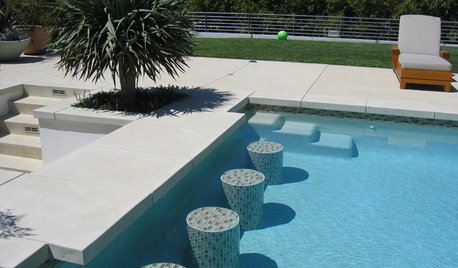
GARDENING AND LANDSCAPINGSoak in the Good Life With Swim-Up Pool Counters
Perching at a poolside bar or even paddling to the front door are all possible with skillful design
Full Story
KITCHEN DESIGNThe Kitchen Counter Goes to New Heights
Varying counter heights can make cooking, cleaning and eating easier — and enhance your kitchen's design
Full Story
KITCHEN COUNTERTOPSKitchen Counters: Granite, Still a Go-to Surface Choice
Every slab of this natural stone is one of a kind — but there are things to watch for while you're admiring its unique beauty
Full Story
KITCHEN COUNTERTOPSKitchen Counters: Concrete, the Nearly Indestructible Option
Infinitely customizable and with an amazingly long life span, concrete countertops are an excellent option for any kitchen
Full Story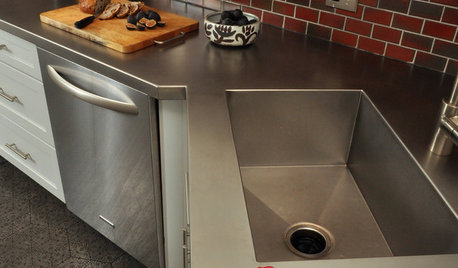
KITCHEN DESIGNKitchen Counters: Stainless Steel, the Chefs' Choice
Professional-grade strength and shining beauty unite in classic stainless steel countertops for the kitchen
Full Story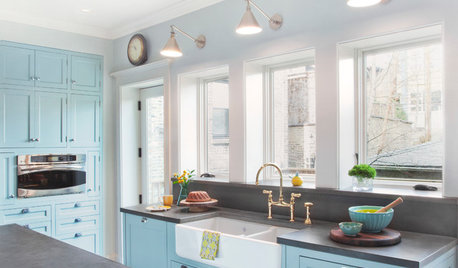
KITCHEN BACKSPLASHES10 Top Backsplashes to Pair With Concrete Counters
Simplify your decision making with these ideas for materials that work well with concrete
Full Story
KITCHEN DESIGNThe 100-Square-Foot Kitchen: Farm Style With More Storage and Counters
See how a smart layout, smaller refrigerator and recessed storage maximize this tight space
Full Story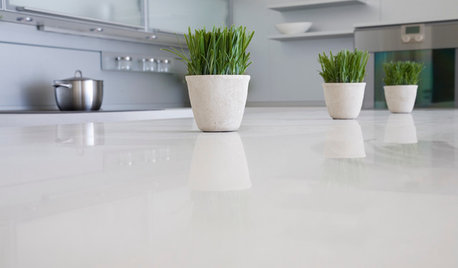
KITCHEN DESIGNKitchen Counters: Stunning, Easy-Care Engineered Quartz
There's a lot to like about this durable blend of quartz and resin for kitchen countertops, and the downsides are minimal
Full StorySponsored
Your Custom Bath Designers & Remodelers in Columbus I 10X Best Houzz
More Discussions






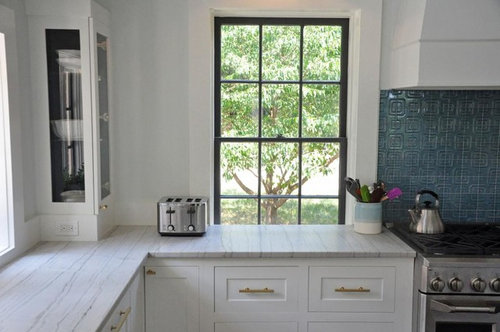
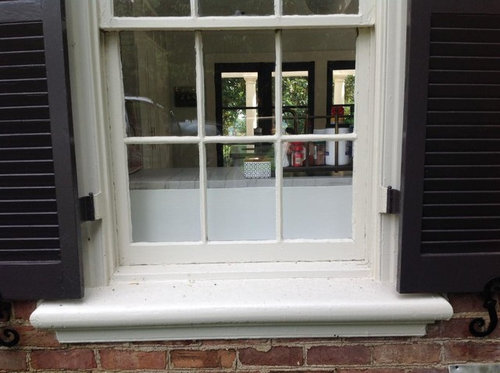

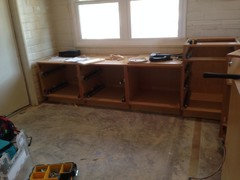

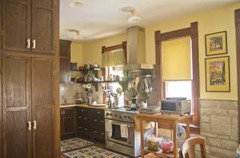



Joseph Corlett, LLC