Am trying to decide how to handle the problem of dealing with roman shades when they're pulled up off the window at top. I'd appreciate any images of a kitchen with roman shades, blinds, honeycombs, etc. that show how they attach above the window. Would especially appreciate images that have a wooden piece of any sort at the top of the window treatment instead of fabric.
I have 3 large windows on the sink wall with a thin slice of wall between them. There are no upper cupboards on this wall. Windows face the street, which has quite a bit of pedestrian and automobile traffic and I feel very exposed in the room when I'm in there alone, esp. when I have lights on. Additionally, the windows face west and the late afternoon sun will be a problem for people seated at peninsula or working at that sink, so I need a treatment that will allow sunlight to illuminate the room but cut the glare (and the summer heat). We installed these windows with the hope of brightening the interior of the house, so I don't want to block light any more than I have to.
I will be making insulated roman shades to keep the wall warm and private, esp. in the northern winter. This fabric will have a pattern and will be quite a personality in the room when lowered. I don't really want the fabric shades to be a major presence in the room during the summer when I need the room to feel airy and not smothering or dark. I have enough money saved up to buy honeycomb shades or something similar in a quiet linen look, with the option of their opening top down as well as bottom up. Yes, I know for many of you, two sets of shades on the same windows sounds like overkill, but this is what I think I want. (My old kitchen faced the same view and I felt that my insulated roman shades were insufficient for sun control but that's all I ever had. But it was only 2 windows, now I've got the same two windows plus one honkin' big double window, all facing the street. See link below.)
I would mount the light diffusing shades inside the window frame and the romans on the outside.
So...
I've been making drawings of my options for an oak cornice that would bridge the entire wall and ride above the windows. My hope is to have it conceal the romans, which will stack about 6 inches at top, if past experience is any indicator of future performance. Also, I have wondered if it would be possible to use the top of the oak as a display surface, albeit only a very short open space would be above it. We have no window trim at present but DH will be asking me "so what have you decided?" and I'm gonna have to tell him something by September (or October? or January?) when he might be messing with mouldings on kitchen windows and doors. The glass begins 18.5 inches from ceiling, top of window is 14.5 inches down from ceiling. Not sure how far down on the window the blinds will extend, but the bottom of the fully retracted blinds is the absolute bottom I can consider for a wooden valence/cornice riding over them. Then, as I said, I would need 6-7 inches above that line for the romans to live in plus sufficient wood to make a top for the cornice.
We have a horizontal oak board across the top of our living room draperies and the kitchen drapery design should reinforce this existing theme or at least not introduce a radically different theme. I also have a quilted fabric cornice in dining room above an outside double door, but not sure yet as to whether I will retain this fabric one or replace with oak. Depends on how the kitchen adventure turns out.
Anyway, I would appreciate images, advice, hand-holding, suggestions, or commiseration on the topic of toppings above window treatments in kitchens. --F.
Here is a link that might be useful: Two side windows and big middle window need topping treatment...
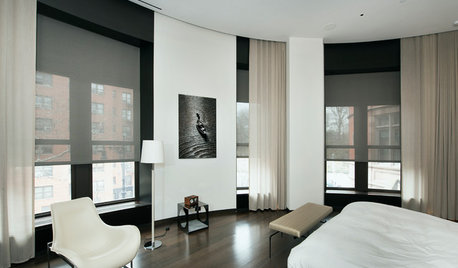
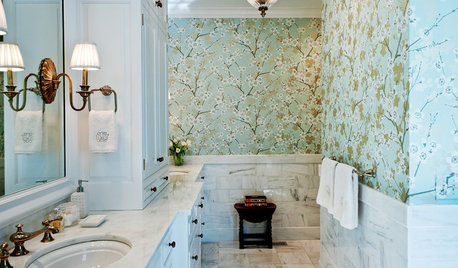
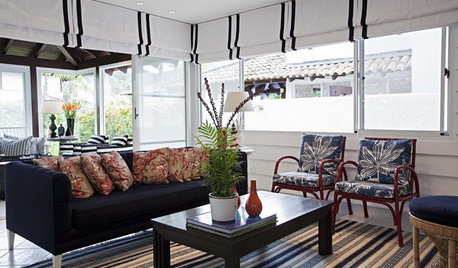
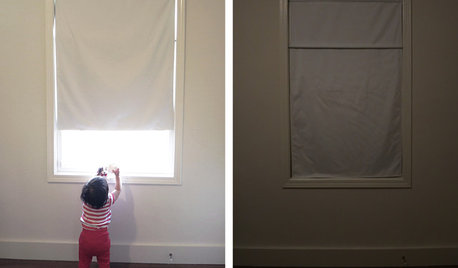
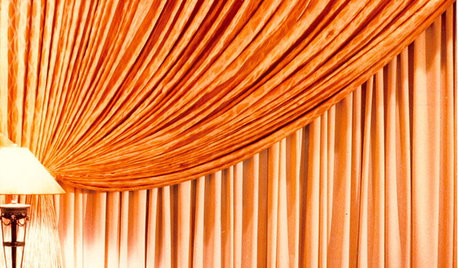
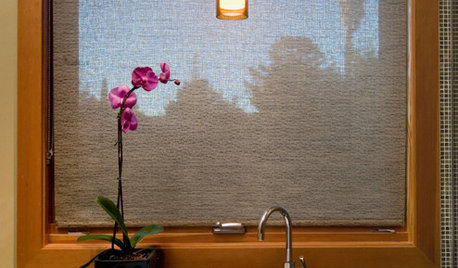
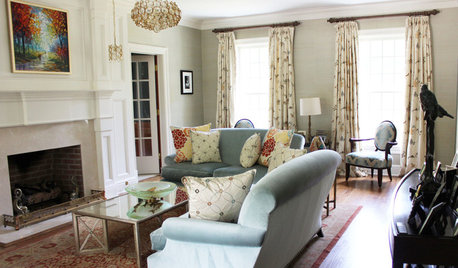
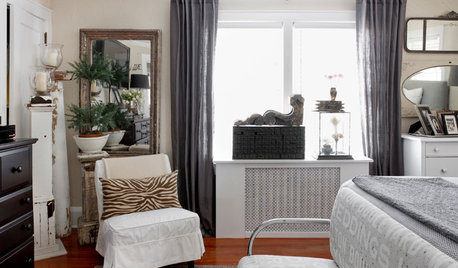
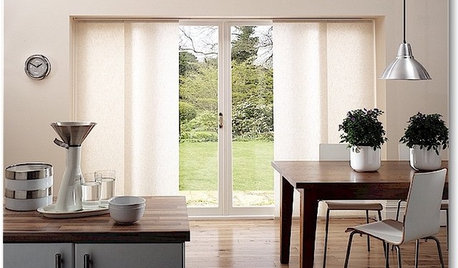






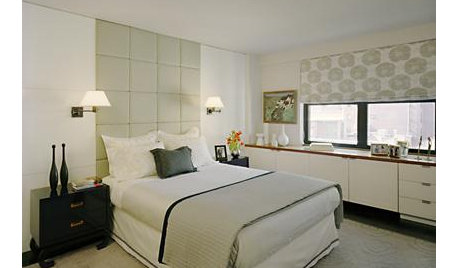


formerlyfloranthaOriginal Author
bmorepanic
Related Professionals
Hammond Kitchen & Bathroom Designers · Knoxville Kitchen & Bathroom Designers · Winton Kitchen & Bathroom Designers · Broadlands Kitchen & Bathroom Remodelers · Jefferson Hills Kitchen & Bathroom Remodelers · Portage Kitchen & Bathroom Remodelers · Saint Augustine Kitchen & Bathroom Remodelers · Salinas Kitchen & Bathroom Remodelers · Vashon Kitchen & Bathroom Remodelers · Middlesex Kitchen & Bathroom Remodelers · Bon Air Cabinets & Cabinetry · Cranford Cabinets & Cabinetry · Forest Hills Cabinets & Cabinetry · Mount Holly Cabinets & Cabinetry · Wells Branch Cabinets & CabinetryformerlyfloranthaOriginal Author
Sue Brunette (formerly known as hockeychik)
formerlyfloranthaOriginal Author
sara_the_brit_z6_ct
formerlyfloranthaOriginal Author
phyl345
sara_the_brit_z6_ct
formerlyfloranthaOriginal Author
calimama
abbycat9990
formerlyfloranthaOriginal Author