footrest/flooring transition problem...need advice
melissastar
13 years ago
Related Stories

KITCHEN DESIGNSmart Investments in Kitchen Cabinetry — a Realtor's Advice
Get expert info on what cabinet features are worth the money, for both you and potential buyers of your home
Full Story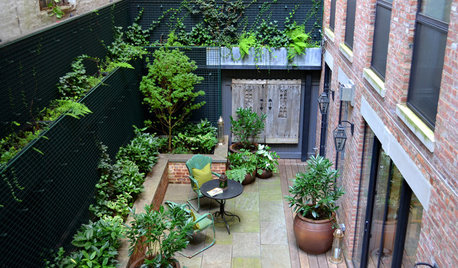
LANDSCAPE DESIGNProblem Solving With the Pros: How to Build a Garden in an Urban Canyon
Skyscrapers, noise and deep shade create an unlikely sweet spot for a timeless green retreat in New York City
Full Story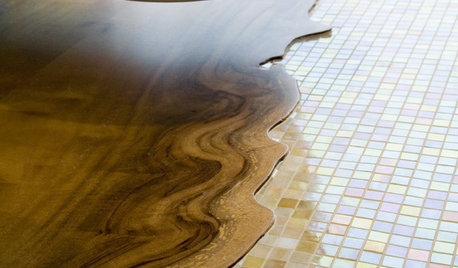
REMODELING GUIDES20 Great Examples of Transitions in Flooring
Wood in One Room, Tile or Stone in Another? Here's How to Make Them Work Together
Full Story
REMODELING GUIDESTransition Time: How to Connect Tile and Hardwood Floors
Plan ahead to prevent unsightly or unsafe transitions between floor surfaces. Here's what you need to know
Full Story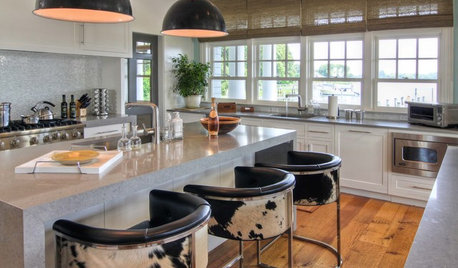
KITCHEN DESIGNHot Seats! 12 Great Bar Stools for All Kitchen Styles
Seek some hide, go backless, pick a swivel or a footrest — these stools let you belly up to the bar or island however you like
Full Story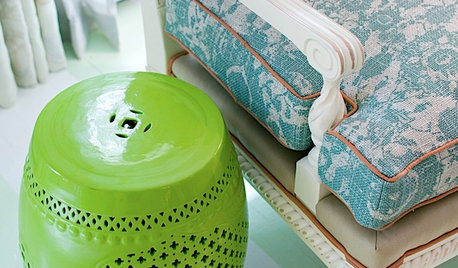
DECORATING GUIDESThe Most Helpful Furniture Piece You May Ever Own
Use it as a table, a seat, a display space, a footrest ... and indoors or out. Meet the ever-versatile Chinese garden stool
Full Story
REMODELING GUIDESYour Floor: An Introduction to Solid-Plank Wood Floors
Get the Pros and Cons of Oak, Ash, Pine, Maple and Solid Bamboo
Full Story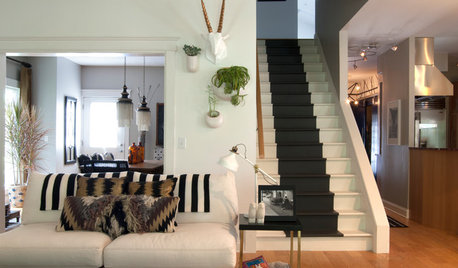
STAIRWAYSThe Upstairs-Downstairs Connection: Picking the Right Stair Treatment
Carpeting, runner or bare wood? Check out these ideas for matching your staircase floor treatment to upstairs and downstairs flooring
Full Story
ORGANIZINGProfessional Tips for Organizing Your Clothes Closet
As summer draws to a close, get expert advice on editing and organizing your wardrobe
Full Story
STANDARD MEASUREMENTSThe Right Dimensions for Your Porch
Depth, width, proportion and detailing all contribute to the comfort and functionality of this transitional space
Full Story








dianalo
melissastarOriginal Author
Related Professionals
Ballenger Creek Kitchen & Bathroom Designers · Bonita Kitchen & Bathroom Designers · Brownsville Kitchen & Bathroom Designers · Andover Kitchen & Bathroom Remodelers · Beverly Hills Kitchen & Bathroom Remodelers · Champlin Kitchen & Bathroom Remodelers · Superior Kitchen & Bathroom Remodelers · Wilmington Island Kitchen & Bathroom Remodelers · Crestline Cabinets & Cabinetry · Effingham Cabinets & Cabinetry · Ham Lake Cabinets & Cabinetry · Prior Lake Cabinets & Cabinetry · Richardson Cabinets & Cabinetry · Chattanooga Tile and Stone Contractors · Redondo Beach Tile and Stone ContractorsmelissastarOriginal Author
bmorepanic
eandhl
melissastarOriginal Author
bmorepanic