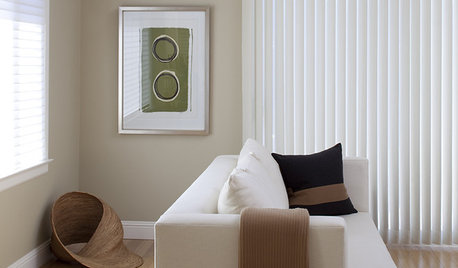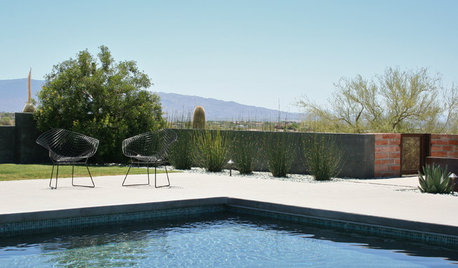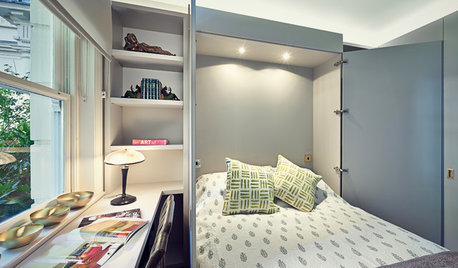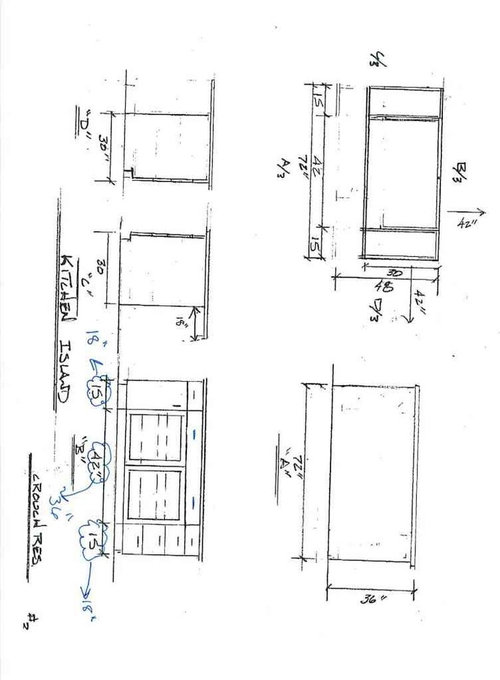Kitchen layout almost final input please!
jamiecrok
12 years ago
Related Stories

MODERN HOMESHouzz TV: Seattle Family Almost Doubles Its Space Without Adding On
See how 2 work-from-home architects design and build an adaptable space for their family and business
Full Story
BATHROOM DESIGNUpload of the Day: A Mini Fridge in the Master Bathroom? Yes, Please!
Talk about convenience. Better yet, get it yourself after being inspired by this Texas bath
Full Story
BROWNBeige to Almost Black: How to Pick the Right Brown
Warm your home with paint the color of lattes, espresso and chocolate
Full Story
GARDENING AND LANDSCAPINGAlmost Invisible Outdoor Furniture Lets Views Star
No less stylish for all its modesty, barely there furniture for gardens, patios and decks is designed to offer a clear view of the landscape
Full Story
GARDENING AND LANDSCAPINGScreen the Porch for More Living Room (Almost) All Year
Make the Most of Three Seasons With a Personal, Bug-Free Outdoor Oasis
Full Story
DECORATING GUIDESHow to Turn Almost Any Space Into a Guest Room
The Hardworking Home: Murphy beds, bunk compartments and more can provide sleeping quarters for visitors in rooms you use every day
Full Story
KITCHEN DESIGNKitchen Layouts: A Vote for the Good Old Galley
Less popular now, the galley kitchen is still a great layout for cooking
Full Story
HOME OFFICESQuiet, Please! How to Cut Noise Pollution at Home
Leaf blowers, trucks or noisy neighbors driving you berserk? These sound-reduction strategies can help you hush things up
Full Story
SUMMER GARDENINGHouzz Call: Please Show Us Your Summer Garden!
Share pictures of your home and yard this summer — we’d love to feature them in an upcoming story
Full Story
LIVING ROOMSCurtains, Please: See Our Contest Winner's Finished Dream Living Room
Check out the gorgeously designed and furnished new space now that the paint is dry and all the pieces are in place
Full Story












liriodendron
lisa_a
Related Professionals
Kalamazoo Kitchen & Bathroom Designers · Pleasanton Kitchen & Bathroom Designers · Plymouth Kitchen & Bathroom Designers · Ramsey Kitchen & Bathroom Designers · Schaumburg Kitchen & Bathroom Designers · 20781 Kitchen & Bathroom Remodelers · Alpine Kitchen & Bathroom Remodelers · Emeryville Kitchen & Bathroom Remodelers · Morgan Hill Kitchen & Bathroom Remodelers · Vienna Kitchen & Bathroom Remodelers · Sharonville Kitchen & Bathroom Remodelers · Cranford Cabinets & Cabinetry · Highland Village Cabinets & Cabinetry · Wheat Ridge Cabinets & Cabinetry · Phelan Cabinets & CabinetryjamiecrokOriginal Author
lisa_a
rhome410
bmorepanic
rosie
jamiecrokOriginal Author
blfenton
jamiecrokOriginal Author
lisa_a