Share your inspiration photos!
autumngal
15 years ago
Related Stories
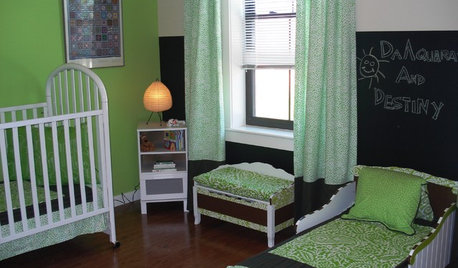
KIDS’ SPACESShare Tactics: Great Ideas for Shared Kids' Rooms
Maintain peace and maybe even inspire togetherness with decorating strategies from a designer with seven grandchildren
Full Story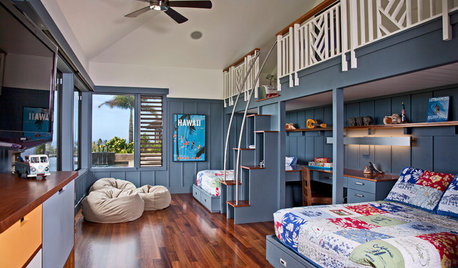
KIDS’ SPACESRoom of the Day: 3 Brothers Share 1 Big Bedroom in Hawaii
With a loft, personalized areas and plenty of space for play, this shared boys’ bedroom inspires togetherness and a sense of fun
Full Story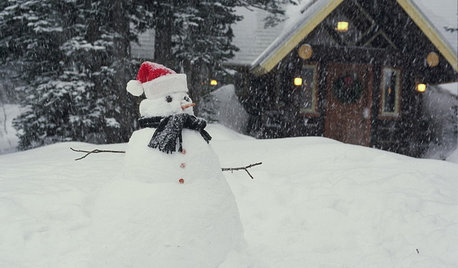
LIFEShare Your Winter Storm Jonas Photos and Survival Tips!
Let’s see your pictures and hear your ideas on how you’re keeping your house warm and staving off cabin fever
Full Story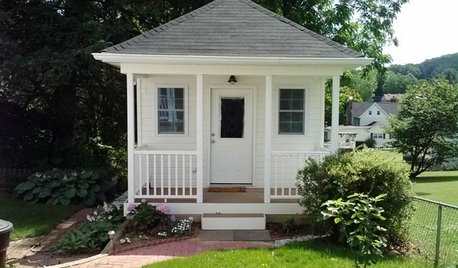
STUDIOS AND WORKSHOPSCreative Houzz Users Share Their ‘She Sheds’
Much thought, creativity and love goes into creating small places of your own
Full Story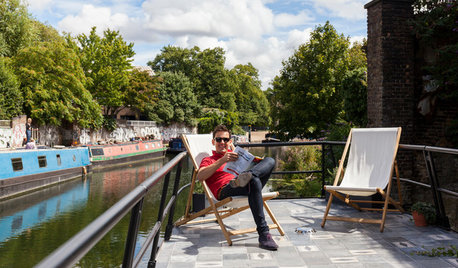
COASTAL STYLEHouzz Call: Share Your Waterfront Views of Summer
We want to see your favorite coastal-home or shoreline views. Post yours in the Comments, and we’ll feature the best in a future article
Full Story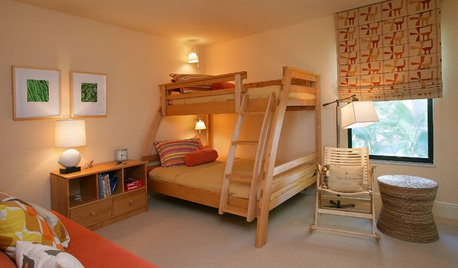
KIDS’ SPACESWorking Solutions for Shared Kids' Spaces
See how siblings of different ages and genders can share a room in style
Full Story
BATHROOM DESIGNA Designer Shares Her Master-Bathroom Wish List
She's planning her own renovation and daydreaming about what to include. What amenities are must-haves in your remodel or new build?
Full Story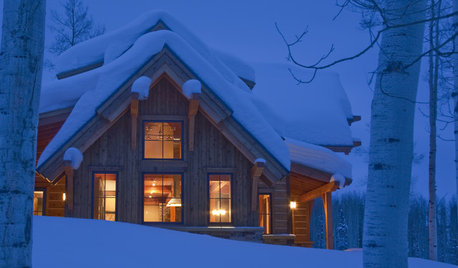
LIFEIs Cabin Fever Real? Share Your Story
Are snow piles across the U.S. leading to masses of irritability and boredom? We want to hear your experience
Full Story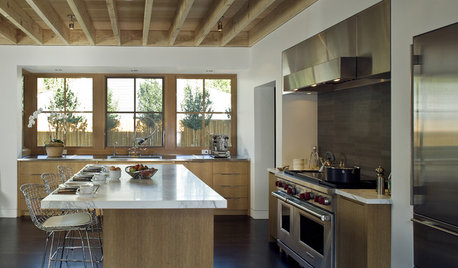
MATERIALSAn Architect Shares His Go-To Materials
Aluminum doors, porcelain tiles, polished concrete. Here are the features and finishes this professional returns to time and again
Full Story









rhome410
erikanh
Related Professionals
Arcadia Kitchen & Bathroom Designers · East Peoria Kitchen & Bathroom Designers · South Barrington Kitchen & Bathroom Designers · North Druid Hills Kitchen & Bathroom Remodelers · Jefferson Hills Kitchen & Bathroom Remodelers · Pasadena Kitchen & Bathroom Remodelers · Pueblo Kitchen & Bathroom Remodelers · Sioux Falls Kitchen & Bathroom Remodelers · Warren Kitchen & Bathroom Remodelers · Forest Hills Kitchen & Bathroom Remodelers · Gaffney Cabinets & Cabinetry · Holt Cabinets & Cabinetry · Roanoke Cabinets & Cabinetry · Fayetteville Tile and Stone Contractors · Aspen Hill Design-Build FirmsautumngalOriginal Author
rhome410
autumngalOriginal Author
kelleg69
pluckymama
mfrog
chaimama
erikanh
igloochic
sailormann
vicnsb
autumngalOriginal Author
mfrog
igloochic