Finished kitchen: Ikea, walnut, marble and glossy white
annkathryn
11 years ago
Featured Answer
Sort by:Oldest
Comments (77)
momand3boys
11 years agolast modified: 9 years agodrybean
11 years agolast modified: 9 years agoRelated Professionals
Freehold Kitchen & Bathroom Designers · King of Prussia Kitchen & Bathroom Designers · Palm Harbor Kitchen & Bathroom Designers · San Jacinto Kitchen & Bathroom Designers · Glade Hill Kitchen & Bathroom Remodelers · Champlin Kitchen & Bathroom Remodelers · Cocoa Beach Kitchen & Bathroom Remodelers · Ogden Kitchen & Bathroom Remodelers · Phoenix Kitchen & Bathroom Remodelers · Republic Kitchen & Bathroom Remodelers · Rolling Hills Estates Kitchen & Bathroom Remodelers · Joppatowne Kitchen & Bathroom Remodelers · Hawthorne Kitchen & Bathroom Remodelers · Daly City Cabinets & Cabinetry · Wyomissing Tile and Stone Contractorsdrybean
11 years agolast modified: 9 years agoannkathryn
11 years agolast modified: 9 years agoannkathryn
11 years agolast modified: 9 years agolalithar
11 years agolast modified: 9 years agoannkathryn
11 years agolast modified: 9 years agokaysd
11 years agolast modified: 9 years agosthomas6978
11 years agolast modified: 9 years agoannkathryn
11 years agolast modified: 9 years agoa2gemini
11 years agolast modified: 9 years agosochi
11 years agolast modified: 9 years agoa2gemini
11 years agolast modified: 9 years agoannkathryn
11 years agolast modified: 9 years agoheidia
11 years agolast modified: 9 years agodrybean
11 years agolast modified: 9 years agomtnrdredux_gw
11 years agolast modified: 9 years agoa2gemini
11 years agolast modified: 9 years agoscrappy25
11 years agolast modified: 9 years agoannkathryn
11 years agolast modified: 9 years agoscrappy25
11 years agolast modified: 9 years agoannkathryn
11 years agolast modified: 9 years agoPurpleSquirrel
11 years agolast modified: 9 years agoannkathryn
11 years agolast modified: 9 years agoauroraborelis
11 years agolast modified: 9 years agodreambuilder
11 years agolast modified: 9 years agofirstmmo
11 years agolast modified: 9 years agoannkathryn
11 years agolast modified: 9 years agocanicci
11 years agolast modified: 9 years agoannkathryn
11 years agolast modified: 9 years agodrybean
11 years agolast modified: 9 years agoannkathryn
11 years agolast modified: 9 years agoyoungdeb
11 years agolast modified: 9 years agodrybean
11 years agolast modified: 9 years agoannkathryn
11 years agolast modified: 9 years agomichoumonster
11 years agolast modified: 9 years agoannkathryn
11 years agolast modified: 9 years agoaudreyamelia
11 years agolast modified: 9 years agomichoumonster
11 years agolast modified: 9 years agodecogirl
9 years agoannkathryn
9 years agodecogirl
9 years agoannkathryn
9 years agocv2014
8 years agoannkathryn
8 years agotamizami
8 years agomelnikovai
8 years agoannkathryn
8 years agodretutz
8 years ago
Related Stories
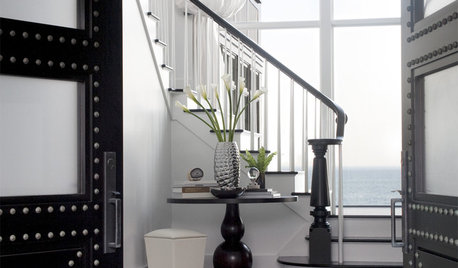
HOUZZ TOURSHouzz Tour: Glossy, Black-and-White Beachfront Style
Step inside a coastal New England home with a chic and tailored urban twist
Full Story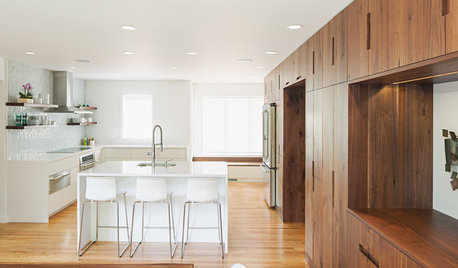
INSIDE HOUZZInside Houzz: A Walnut Wall of Storage Opens Up a Kitchen
A 30-foot wall of storage frees up cooking areas and counters for food prep and entertaining
Full Story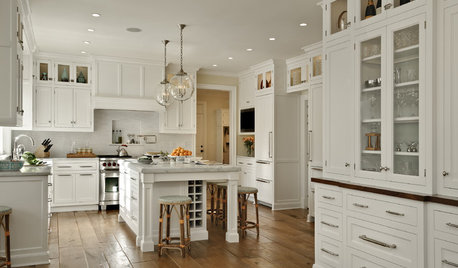
KITCHEN DESIGNDream Spaces: 12 Beautiful White Kitchens
Snowy cabinets and walls speak to a certain elegance, while marble counters whisper of luxury
Full Story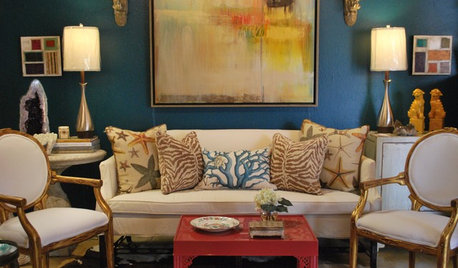
GLAM STYLEEveryday Items Go Glossy and Glam
Get inspired to give your mantel, door, table or ceiling a chic and shiny new look
Full Story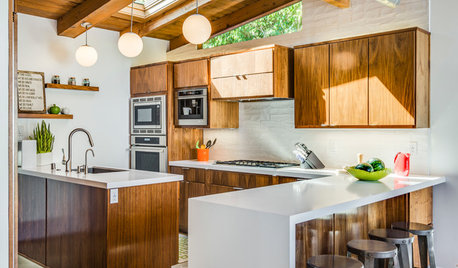
KITCHEN CABINETSNew This Week: 3 Modern Kitchens That Rock Warm Wood Cabinets
Looking for an alternative to bright white? Walnut cabinetry offers the perfect tone to warm things up
Full Story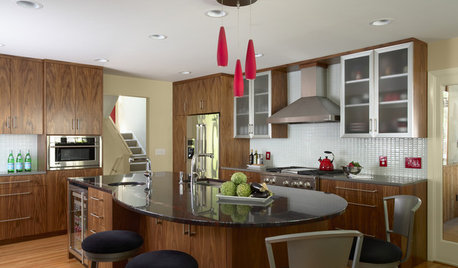
KITCHEN DESIGNKitchen of the Week: Modern Minnesota Walk-Up
Red accents against glossy white tile and walnut cabinets provide bold touches amid subtle style
Full Story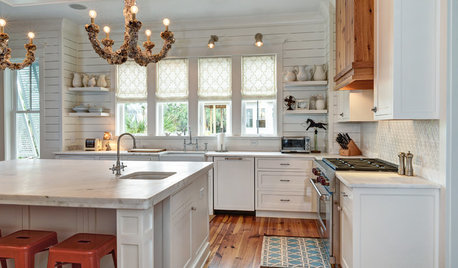
KITCHEN DESIGNKitchen of the Week: Classic Style for a Southern Belle
Marble counters, white finishes and even a pair of chandeliers give this South Carolina kitchen a timeless feel
Full Story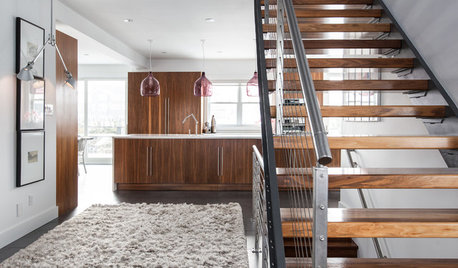
HOUZZ TOURSMy Houzz: Warm Walnut Rules in an Open-Concept Canadian Home
Traditional takes a turn for the modern in this remodeled St. John's home, newly focused on clean lines and sleek finishes
Full Story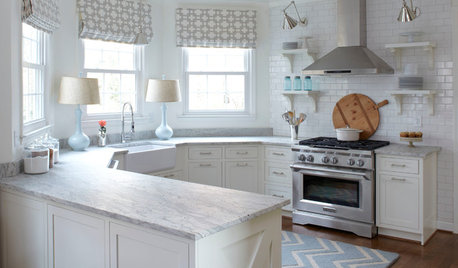
KITCHEN DESIGNHow to Keep Your White Kitchen White
Sure, white kitchens are beautiful — when they’re sparkling clean. Here’s how to keep them that way
Full Story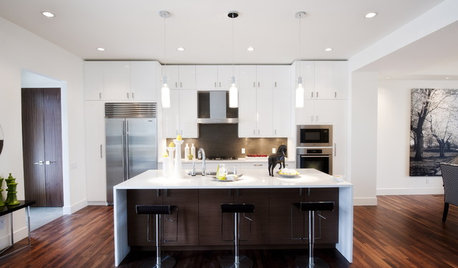
KITCHEN DESIGNKitchen of the Week: Ultra-White Cabinetry in Calgary
Owners turned to a piano finisher for the gloss on this extra-white kitchen
Full Story





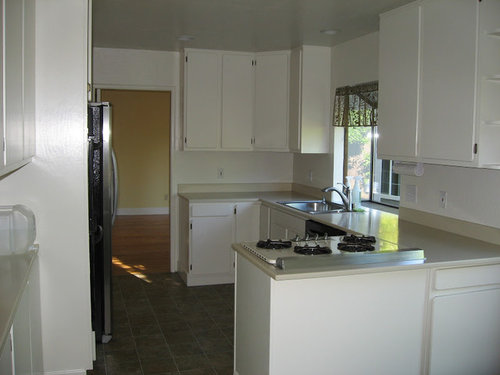
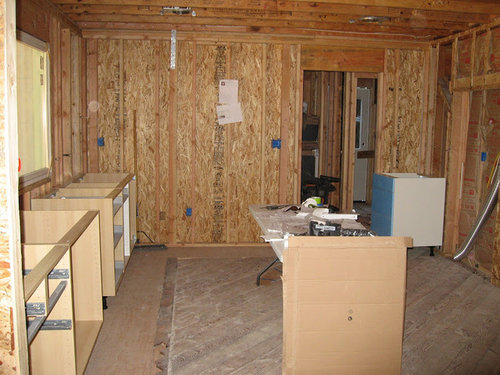
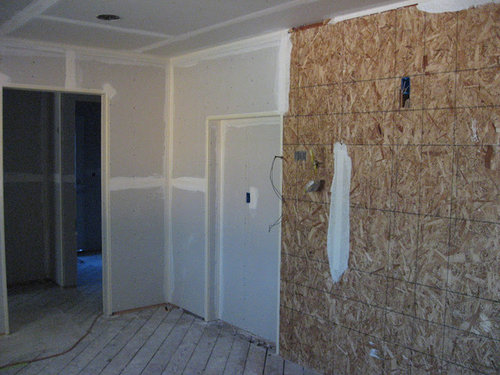
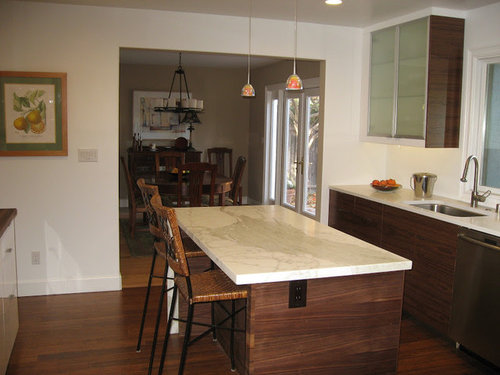
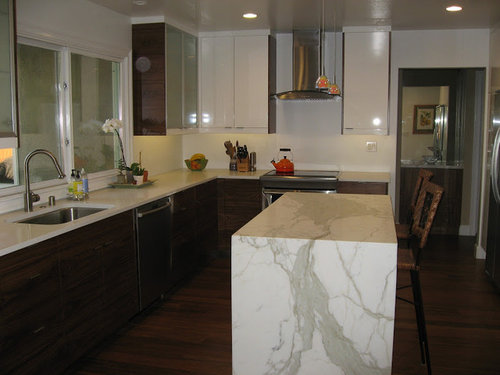
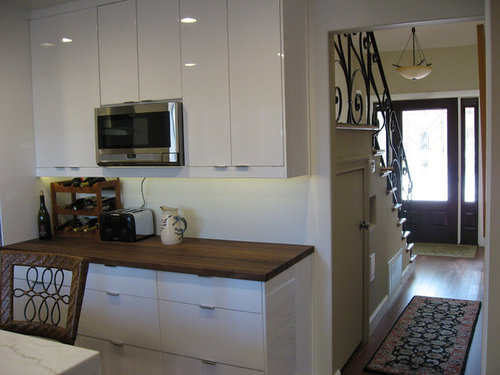
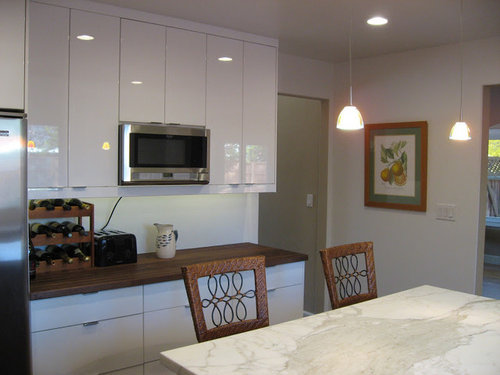
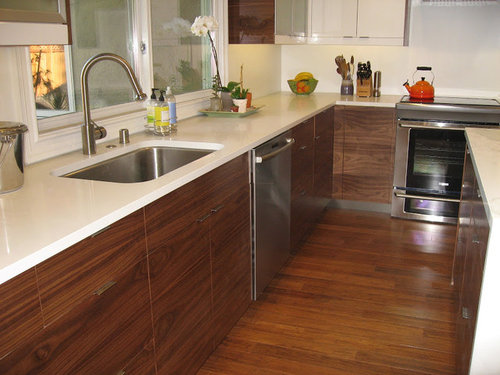
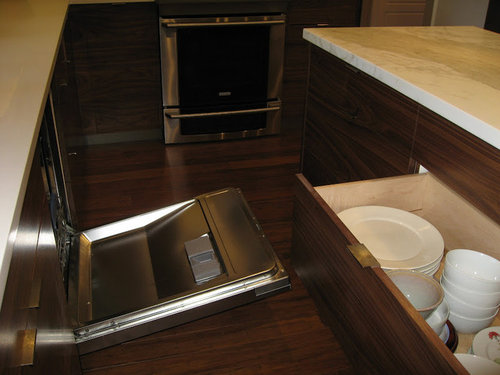

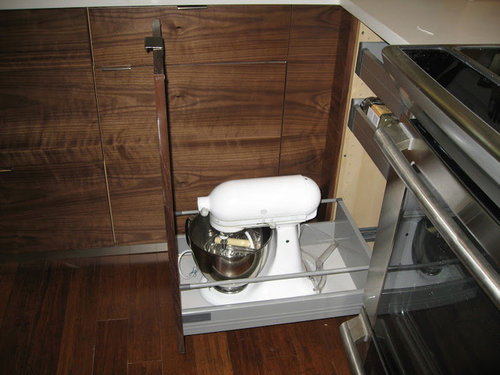
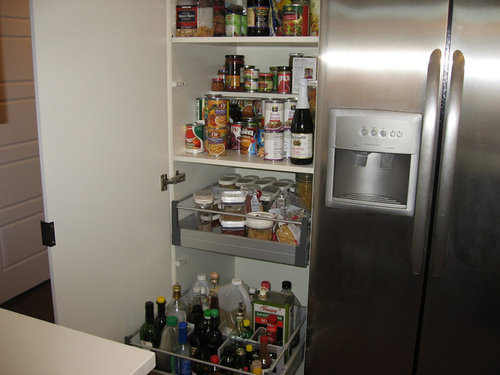
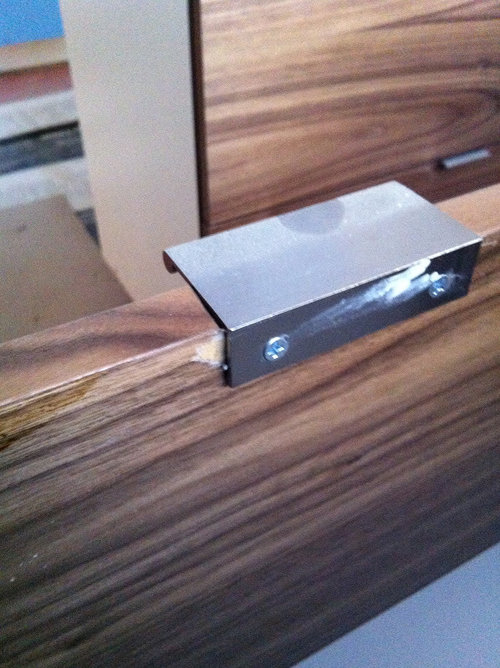

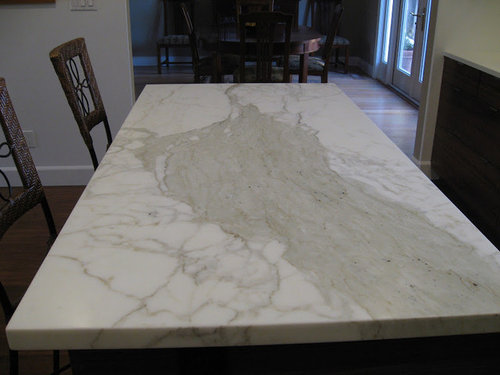
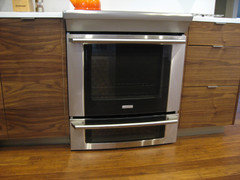
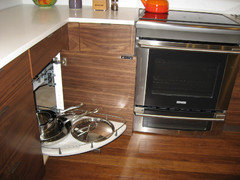
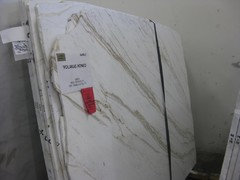
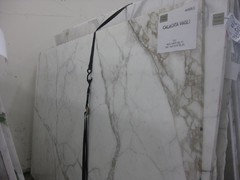
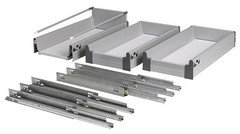
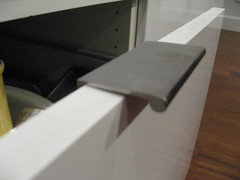
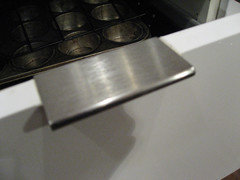
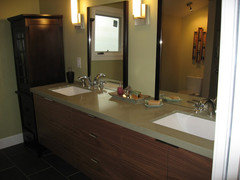
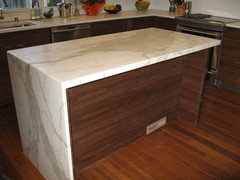




cv2014