You say, 'Backsplash!' I say, 'How high?'
joyjoyjoy
12 years ago
Related Stories
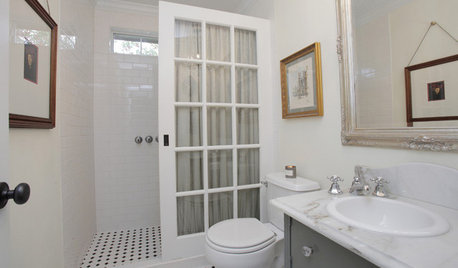
BEFORE AND AFTERSReinvent It: A Texas Bathroom Says 'Bonjour' to Salvage
Serendipity leads to vintage Parisian swank in this renovated bathroom, starring a French door in place of shower glass
Full Story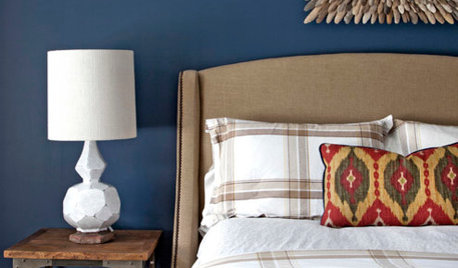
DECORATING GUIDESFresh Take: 13 Great Ways to Say Yes to Plaid
Give your room a dose of the unexpected with plaid’s classic lines in nearly infinite colors and materials
Full Story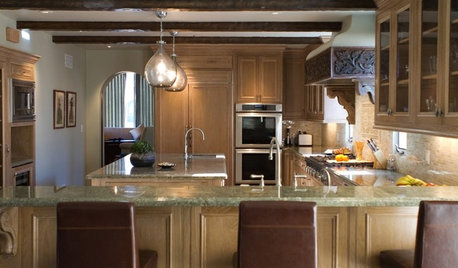
KITCHEN DESIGNHouzzers Say: Top Dream Kitchen Must-Haves
Tricked-out cabinets, clean countertops and convenience top the list
Full Story
MOST POPULARSo You Say: 30 Design Mistakes You Should Never Make
Drop the paint can, step away from the brick and read this remodeling advice from people who’ve been there
Full Story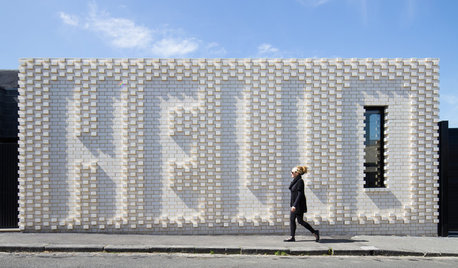
CONTEMPORARY HOMESHouzz Tour: A Creative Renovation Says Hello
A bland brick expanse at the street side of a corner house has become a very cool local landmark. All it took was a simple thought
Full Story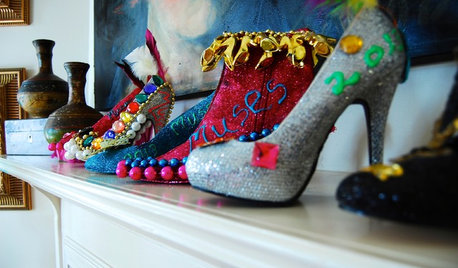
HOLIDAYSThese Homes Say Happy Mardi Gras!
Let the good times roll around the house with Mardi Gras beads, glittery high heels, Fat Tuesday colors and more
Full Story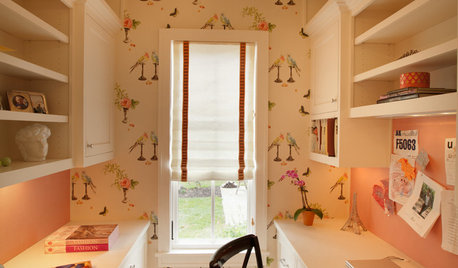
HOME OFFICESThe Great Paper Push: Just Say No
Going paperless is a heck of a lot easier when you put the kibosh on letting flyers, junk mail and more get past the front door
Full Story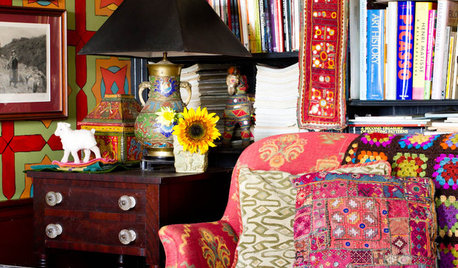
ECLECTIC STYLEBeautiful Clutter? These 13 Rooms Say Go for It
No need to haul cartons to Goodwill for a picture-perfect room. You can have a well-decorated home and all your stuff too
Full Story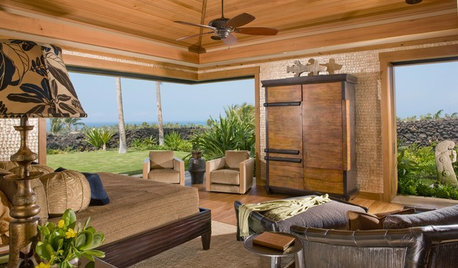
TROPICAL STYLEHouzz Tour: Say Aloha to Tropical Beachside Splendor
Mother-of-pearl walls set the stage for a Hawaiian paradise home that swims with laid-back glamour
Full Story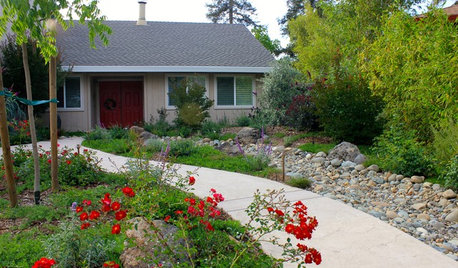
LANDSCAPE DESIGNCalifornia Says Goodbye to the Sprawling Ornamental Lawn
New state rules will effectively limit turfgrass to 25 percent of the landscape in most new and renovated yards
Full Story








joaniepoanie
abfabamy
Related Professionals
Ballenger Creek Kitchen & Bathroom Designers · New Castle Kitchen & Bathroom Designers · Ojus Kitchen & Bathroom Designers · Salmon Creek Kitchen & Bathroom Designers · South Barrington Kitchen & Bathroom Designers · Auburn Kitchen & Bathroom Remodelers · Spanish Springs Kitchen & Bathroom Remodelers · Spokane Kitchen & Bathroom Remodelers · Hopkinsville Cabinets & Cabinetry · Kaneohe Cabinets & Cabinetry · Murray Cabinets & Cabinetry · Sunset Cabinets & Cabinetry · Wildomar Cabinets & Cabinetry · Turlock Tile and Stone Contractors · Schofield Barracks Design-Build Firmsbrianadarnell
springroz
joyjoyjoyOriginal Author