Hi
Long time lurker, first post.
I am a homeowner, and i really enjoy working and building things myself. I dont have anything against contractors at all, i just love learning and the pride that comes along with a beautiful completed project.
Ive remodeled every home I've lived in, but this project is quite a bit more difficult being that everything is sloped and that im trying more "advanced" things, like a curbless shower.
The room wasn't an really an attic, but a 20x20 bonus room about our garage. It was a large gable that was only opened 40" wide.
I think it took my wife and I a whole pad of graphing paper to come up with a floor plan lol, but we are happy with the plan.
Here are the the before pictures:
{{gwi:2132937}}
{{gwi:2132938}}
Here is the only bathroom sketch i have on my computer (its a rough sketch, plan on right: )
{{gwi:2132939}}
PLAN picture 2:
{{gwi:2132940}}
here is the progress:
ROOM
{{gwi:2132941}}
BATH
{{gwi:2132942}}
{{gwi:2132943}}
{{gwi:2132944}}
{{gwi:2132945}}
{{gwi:2132946}}
Basically, the concept was the bedroom only has 1 window and 1 skylight, the bathroom has (when complete) 2 windows and 2 skylights. our bathroom doors spend most of their time open anyway, but we did want them to have the ability to close.
So i created a 68" opening that can be closed with two rusting sliding barndoors.
My wife was adamant on have a single, large vanity as opposed to two small ones, so it had to go at the back, which meant we had to get creative with the shower bath.
As you can see in this picture: {{gwi:2132940}}
There is a large "wet room" with the shower actually occupying 1/2 of the entry of the bath.
When standing in the bedroom i wanted an unobstructed very into the bathroom as if the shower wasnt there. To help this i will obviously being using framless glass enclosure with clips and utilizing a curbless shower so the floor looks uniform as possible.
So after that huge intro, im simply looking for a check over / tips on the curbless shower.
All my previous remodels were walled completely with CBU, the floors on slabs, with a pre-slope>PVC membrane>motar bed> thin-set" >tile all with great success... for this one im planing on using kerdi or nobleCS
I have a lot of 18x18x.1/2" travertine, its nice, with very low filler. This will be the primary tile throughout with some tumbled marble and glass accents etc
1st question, since I have bought CBU for the walls but all the how-tos for kerdi have them using it on sheet rock. Im still leaning toward CBU, but figured it was worth asking. :shrug:
2 The ceiling in the shower. Initially, i was going to tile the ceiling, but my wife thinks it would look like a cave. due to its slope and proximity to water, a painted Sheetrock ceiling is out of the question IMO. I had several people sugest to me PVC Beadboard (water and mold proof) and i have definitely warmed to this idea. Any other thoughts?
3 The main floor. I had a family member who is a contractor in California express grave concerns over travertine tiles on a 2nd floor. He said i will get cracks, but he thought i had 2x6 joist under 1/2" or 5/8 ply. I told him In my 11ft deep bathroom i have 12 14"x2.5" TJI joist (about 19" span) and 1 14"x3"(might be a 2.5") Laminated engineered beam with glued 3/4 ply. John bridges website says i have a deflection of L/1100 to L1300.
I plan on installing 1/2 CBU over the Plywood and then about 1/4" of mortar for my radiant head mats under the tile giving a finished surface of 1 1/4"
Thoughts? will it crack in my small bath?
Here is a image roughly showing the joist location: {{gwi:2132947}}
4. The curbless shower
Ive also had a few concerns over the curbless shower with out counter sinking the whole floor.
First off im rasing the surrounding floor about 3/4" for a finished height of 1 1/4". That 3/4 should allow for 3' of 1/4" slope to a drain.
My shower is approx 25" in all direction except toward the door its 35".
Second, the bath tub area is fully enclosed on 3 sides with walls so i can raise the tub high as needed for the slope there.
Lastly, i counter sunk a 15x15" area for the drain. as you can see in the pictures
I'm using a 5x5 luxe hidden tile inset drain in a standard clamping drain. I was planning on using the NobleFlex clamping drain flashing adapter.
So my two questions on this are:
Anything reason why i would have to cut all my joist the counter sink the whole shower area as compared to just the drain? ( i got room for my slope: {{gwi:2132948}} )
And second, I like the kerdis low thickness compared to NobelCS, obviously its not warrantied but any reason why using the Nobelflex flashing with a kerdi membrane wouldnt work?
Thanks guys!
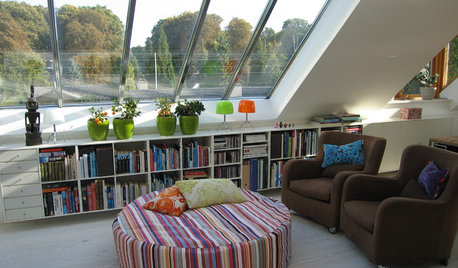

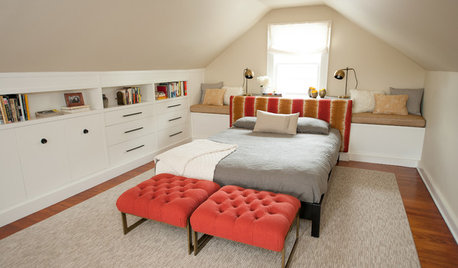

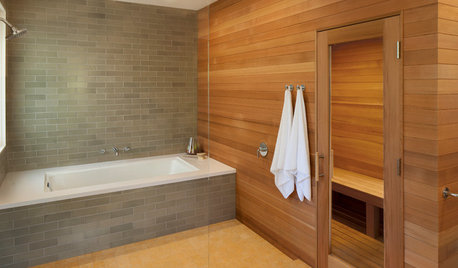


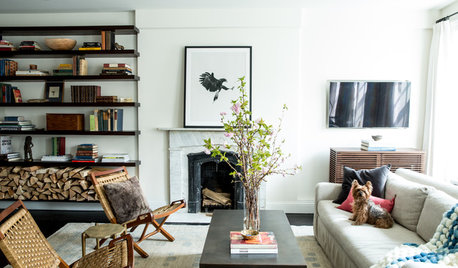
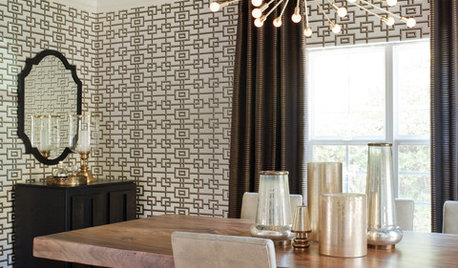
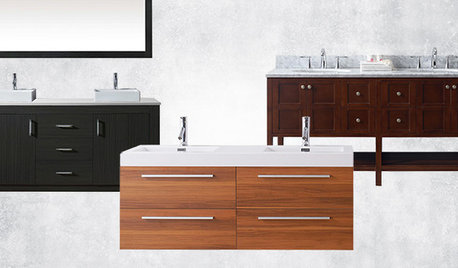










MongoCT
kenneyd
Related Professionals
Everett Kitchen & Bathroom Designers · Moraga Kitchen & Bathroom Designers · Schenectady Kitchen & Bathroom Designers · Hopewell Kitchen & Bathroom Remodelers · Salinas Kitchen & Bathroom Remodelers · Winchester Kitchen & Bathroom Remodelers · Lawndale Kitchen & Bathroom Remodelers · Palestine Kitchen & Bathroom Remodelers · San Tan Valley Glass & Shower Door Dealers · Eureka Cabinets & Cabinetry · Farmers Branch Cabinets & Cabinetry · Glendale Heights Cabinets & Cabinetry · Lackawanna Cabinets & Cabinetry · Lakeside Cabinets & Cabinetry · The Woodlands Window Treatmentsbeaniebakes
williamsem