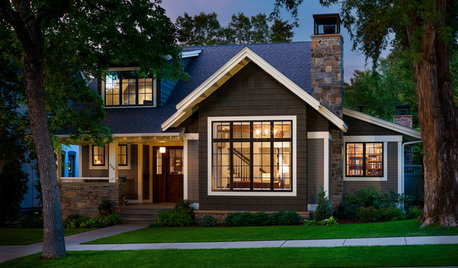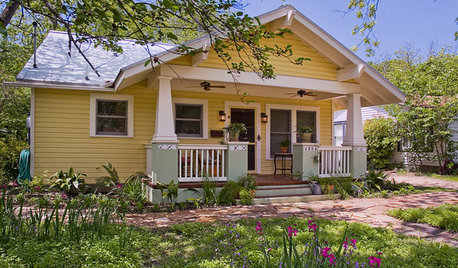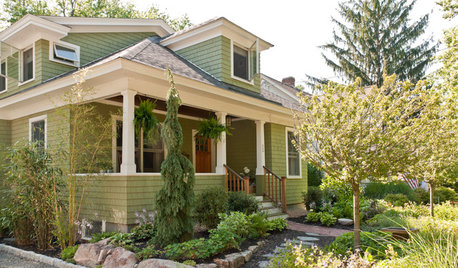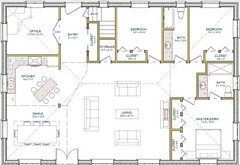Bungalow plan - please comment
rogerius
9 years ago
Featured Answer
Sort by:Oldest
Comments (21)
dekeoboe
9 years agoRelated Professionals
Baltimore Architects & Building Designers · Dayton Architects & Building Designers · North Chicago Architects & Building Designers · Bonita Home Builders · Immokalee Home Builders · Montebello Home Builders · Burlington General Contractors · Dorchester Center General Contractors · Fort Pierce General Contractors · Hillsborough General Contractors · Leon Valley General Contractors · Maple Heights General Contractors · Newington General Contractors · North Tustin General Contractors · San Marcos General ContractorsLE
9 years agojimandanne_mi
9 years agosombreuil_mongrel
9 years agodebrak2008
9 years agolavender_lass
9 years agomrspete
9 years agojimandanne_mi
9 years agolavender_lass
9 years agodekeoboe
9 years agorogerius
9 years agolavender_lass
9 years agomrspete
9 years agorobin0919
9 years agojimandanne_mi
9 years agocefoster
9 years agolookintomyeyes83
9 years agolyfia
9 years agolavender_lass
9 years agosombreuil_mongrel
9 years ago
Related Stories

TRANSITIONAL HOMESHouzz Tour: Embracing Old and New in a Montana Bungalow
This home’s exterior fits the historic neighborhood, but its new, more modern floor plan fits the owners’ lifestyle
Full Story
CRAFTSMAN DESIGNBungalows: Domestic Design at the Dawn of the Auto Age
Craftsman details, open floor plans and detached garages make the bungalow-style home an enduring favorite
Full Story
HOUZZ TOURSHouzz Tour: An Old-World Bungalow Earns a New Plan
With a hundred years under its belt, this New Hampshire home deserved the loving additions and modern updates made by its architect owner
Full Story
You Said It: Hot-Button Issues Fired Up the Comments This Week
Dust, window coverings, contemporary designs and more are inspiring lively conversations on Houzz
Full Story
SUMMER GARDENINGHouzz Call: Please Show Us Your Summer Garden!
Share pictures of your home and yard this summer — we’d love to feature them in an upcoming story
Full Story
OUTDOOR KITCHENSHouzz Call: Please Show Us Your Grill Setup
Gas or charcoal? Front and center or out of the way? We want to see how you barbecue at home
Full Story
BATHROOM DESIGNUpload of the Day: A Mini Fridge in the Master Bathroom? Yes, Please!
Talk about convenience. Better yet, get it yourself after being inspired by this Texas bath
Full Story
HOME OFFICESQuiet, Please! How to Cut Noise Pollution at Home
Leaf blowers, trucks or noisy neighbors driving you berserk? These sound-reduction strategies can help you hush things up
Full Story
DECORATING GUIDESPlease Touch: Texture Makes Rooms Spring to Life
Great design stimulates all the senses, including touch. Check out these great uses of texture, then let your fingers do the walking
Full StoryMore Discussions











mrspete