Please Critque Our "Empty Nester" Floor Plan
baseballmom94
9 years ago
Featured Answer
Sort by:Oldest
Comments (20)
lookintomyeyes83
9 years agolast modified: 9 years agobaseballmom94
9 years agolast modified: 9 years agoRelated Professionals
Bonney Lake Architects & Building Designers · Frisco Architects & Building Designers · Saint Paul Architects & Building Designers · Taylors Architects & Building Designers · Ronkonkoma Architects & Building Designers · Glenpool Home Builders · Cibolo General Contractors · Anchorage General Contractors · Arkansas City General Contractors · Lake Forest Park General Contractors · North Smithfield General Contractors · Port Huron General Contractors · Port Saint Lucie General Contractors · Saginaw General Contractors · Schertz General Contractorsfunkycamper
9 years agolast modified: 9 years agoAlex House
9 years agolast modified: 9 years agogolfergirl29
9 years agolast modified: 9 years agokirkhall
9 years agolast modified: 9 years agodekeoboe
9 years agolast modified: 9 years agobry911
9 years agolast modified: 9 years agomotherof3sons
9 years agolast modified: 9 years agozzackey
9 years agolast modified: 9 years agomrspete
9 years agolast modified: 9 years agoButternut
9 years agolast modified: 9 years agobaseballmom94
9 years agolast modified: 9 years agobaseballmom94
9 years agolast modified: 9 years agoPerseco2012
9 years agolast modified: 9 years agobaseballmom94
9 years agolast modified: 9 years agomrspete
9 years agolast modified: 9 years agogolfergirl29
9 years agogolfergirl29
9 years ago
Related Stories
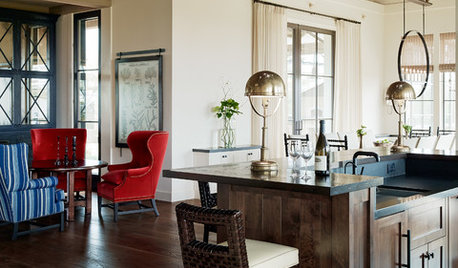
TRANSITIONAL HOMESHouzz Tour: A Family Home for Empty Nesters
After their last child moved out, this couple upsized to accommodate grandchildren and the rest of their extended clan
Full Story
HOUZZ TOURSHouzz Tour: Empty Nesters Transition to a Luxe High Rise
Tour a Captivating San Francisco Home Designed for Entertaining and Art
Full Story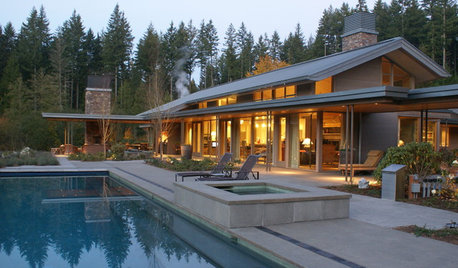
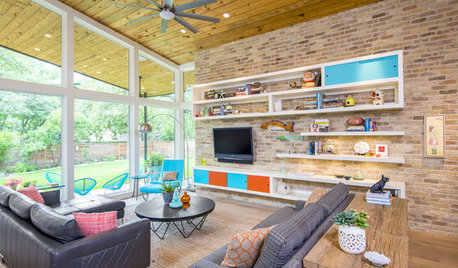
ROOM OF THE DAYRoom of the Day: Empty Nesters Embrace Midcentury Mod in New Great Room
Large windows, lots of natural light and vintage furnishings create a modern haven for an Austin couple and their visiting kids
Full Story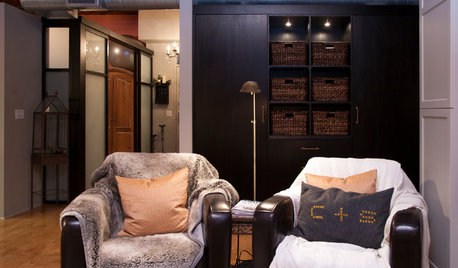
HOUZZ TOURSMy Houzz: Empty Nesters Simplify in a Portland Loft
Chucking two-thirds of their stuff and heading to the city, a couple discovers the freedom of downsizing
Full Story
BATHROOM DESIGNUpload of the Day: A Mini Fridge in the Master Bathroom? Yes, Please!
Talk about convenience. Better yet, get it yourself after being inspired by this Texas bath
Full Story
SUMMER GARDENINGHouzz Call: Please Show Us Your Summer Garden!
Share pictures of your home and yard this summer — we’d love to feature them in an upcoming story
Full Story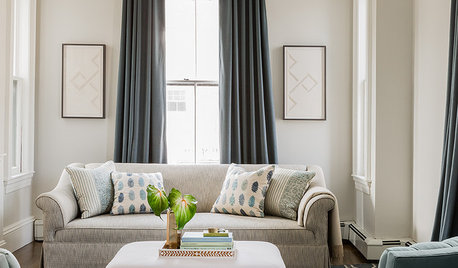
LIFEYou Said It: Imagine It Empty and More Tips of the Week
Home projects from the past week can help you break through a creative block
Full Story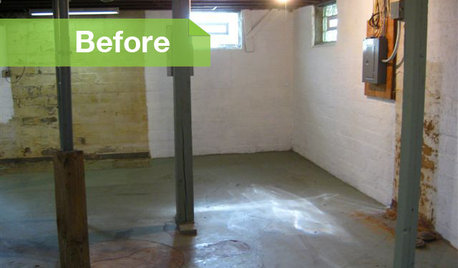
BASEMENTSBasement of the Week: Modern Style Converts an Empty Concrete Box
From raw wasteland to fab living, sleeping and storage space, this snazzy basement now covers all the angles
Full Story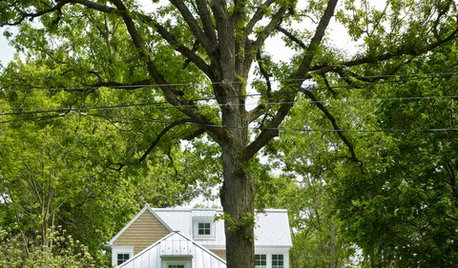
TRADITIONAL ARCHITECTUREModern Marries Traditional in a Chicago 'Shotgun' Home
Empty nesters enjoy a house that blends gable roofs and oak paneling with stainless steel, open spaces and bright interiors
Full StoryMore Discussions






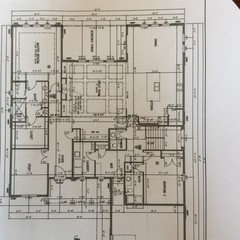
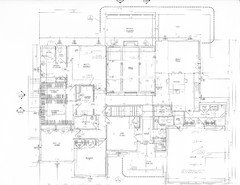



baseballmom94