Any reason not to slope the shower subfloor?
markrpaulson
9 years ago
Related Stories
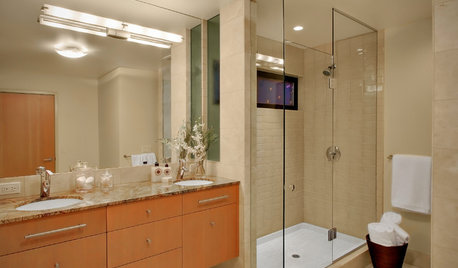
BATHROOM DESIGN7 Reasons Why Your Shower Floor Squeaks
No one wants to deal with a squeaky fiberglass shower floor. Here's what might be happening and how to fix it
Full Story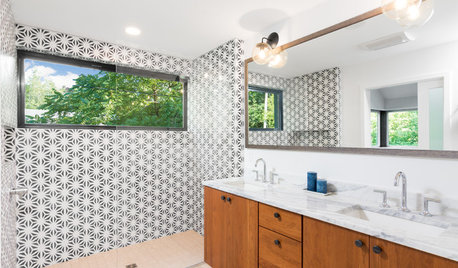
SHOWERS5 Reasons to Choose a Walk-In Shower
Curbless and low-barrier showers can be accessible, low-maintenance and attractive
Full Story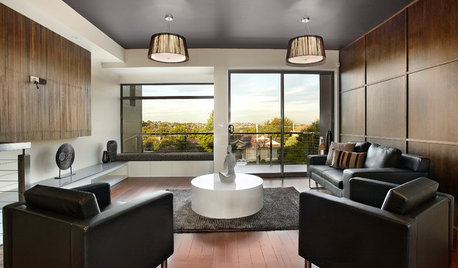
COLOR11 Reasons to Paint Your Ceiling Black
Mask flaws, trick the eye, create drama ... a black ceiling solves a host of design dilemmas while looking smashing
Full Story
REMODELING GUIDESFrom the Pros: 8 Reasons Kitchen Renovations Go Over Budget
We asked kitchen designers to tell us the most common budget-busters they see
Full Story
ECLECTIC HOMESHouzz Tour: Problem Solving on a Sloped Lot in Austin
A tricky lot and a big oak tree make building a family’s new home a Texas-size adventure
Full Story
BATHROOM DESIGNShower Curtain or Shower Door?
Find out which option is the ideal partner for your shower-bath combo
Full Story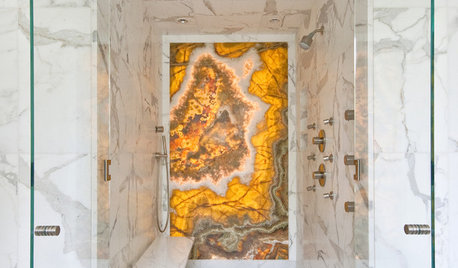
BATHROOM DESIGNHow to Build a Better Shower Curb
Work with your contractors and installers to ensure a safe, stylish curb that keeps the water where it belongs
Full Story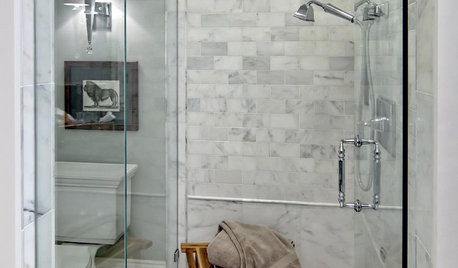
BATHROOM DESIGNHow to Settle on a Shower Bench
We help a Houzz user ask all the right questions for designing a stylish, practical and safe shower bench
Full Story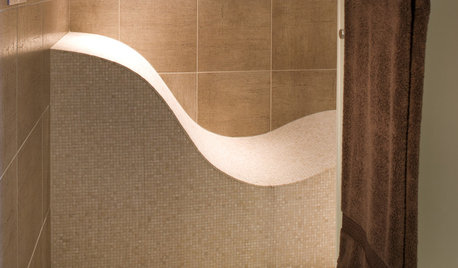
REMODELING GUIDESTop 10 Tips for Choosing Shower Tile
Slip resistance, curves and even the mineral content of your water all affect which tile is best for your shower
Full Story
BATHROOM DESIGNThe Case for a Curbless Shower
A Streamlined, Open Look is a First Thing to Explore When Renovating a Bath
Full StorySponsored
Central Ohio's Trusted Home Remodeler Specializing in Kitchens & Baths
More Discussions









Creative Ceramic & Marble/ Bill Vincent
geoffrey_b
Related Professionals
Freehold Kitchen & Bathroom Designers · New Castle Kitchen & Bathroom Designers · Salmon Creek Kitchen & Bathroom Designers · Williamstown Kitchen & Bathroom Designers · Glen Allen Kitchen & Bathroom Remodelers · Chicago Glass & Shower Door Dealers · Cornelius Glass & Shower Door Dealers · Houston Glass & Shower Door Dealers · Saratoga Glass & Shower Door Dealers · Bonita Cabinets & Cabinetry · Parsippany Cabinets & Cabinetry · Oak Park Window Treatments · Ojus Window Treatments · Placerville Window Treatments · Salt Lake City Window Treatmentsweedyacres
markrpaulsonOriginal Author
By Any Design Ltd.
By Any Design Ltd.
By Any Design Ltd.
markrpaulsonOriginal Author
By Any Design Ltd.