Thoughts on shared shower and tub "wet areas" ?
Darren Hart
11 years ago
Featured Answer
Sort by:Oldest
Comments (41)
Darren Hart
11 years agoTanCalGal
11 years agoRelated Professionals
San Angelo Architects & Building Designers · Highland Kitchen & Bathroom Designers · Pike Creek Valley Kitchen & Bathroom Designers · Redmond Kitchen & Bathroom Designers · Norwalk Furniture & Accessories · Eureka Furniture & Accessories · Mahwah Furniture & Accessories · Jacinto City Furniture & Accessories · Bell General Contractors · Country Club Hills General Contractors · Markham General Contractors · Merrimack General Contractors · Plano General Contractors · Richfield General Contractors · Tabernacle General ContractorsDarren Hart
11 years agoTanCalGal
11 years agosunnyteresa
11 years agoDarren Hart
11 years agoDarren Hart
11 years agoCustom Home Planning Center
11 years agoDarren Hart
11 years agoBrickwood Builders, Inc.
11 years agoCustom Home Planning Center
11 years agolast modified: 11 years agoDarren Hart
11 years agoCustom Home Planning Center
11 years agoWow Great Place
11 years agoDarren Hart
11 years agoCustom Home Planning Center
11 years agoCustom Home Planning Center
11 years agoWow Great Place
11 years agoWow Great Place
11 years agofeeny
11 years agolast modified: 11 years agoCustom Home Planning Center
11 years agolast modified: 11 years agoDarren Hart
11 years agolast modified: 11 years agoCustom Home Planning Center
11 years agoCustom Home Planning Center
11 years agoUser
11 years agoCustom Home Planning Center
11 years agoDarren Hart
11 years agolast modified: 11 years agoInteriors International, Inc.
11 years agoDarren Hart
11 years agoCustom Home Planning Center
11 years agoDarren Hart
11 years agoInteriors International, Inc.
11 years agoDarren Hart
10 years agoRenovating Soon
10 years agosstarr93
10 years agodclostboy
10 years agoDarren Hart
10 years agoDarren Hart
6 years ago
Related Stories

HOUZZ TOURSMy Houzz: Thoughtful Updates to an Outdated 1900s Home
Handmade art and DIY touches bring a modern touch to a classic Boston-area home
Full Story
BATHROOM DESIGNWhy You Might Want to Put Your Tub in the Shower
Save space, cleanup time and maybe even a little money with a shower-bathtub combo. These examples show how to do it right
Full Story
BATHROOM DESIGNConvert Your Tub Space to a Shower — the Planning Phase
Step 1 in swapping your tub for a sleek new shower: Get all the remodel details down on paper
Full Story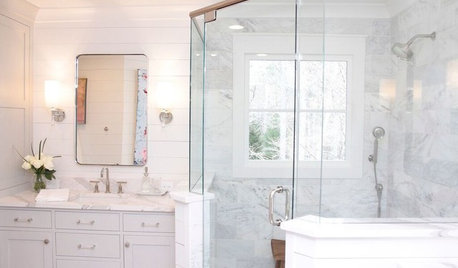
ROOM OF THE DAYRoom of the Day: Ditching the Tub for a Spacious Shower
A Georgia designer transforms her master bathroom to create a more efficient and stylish space for 2
Full Story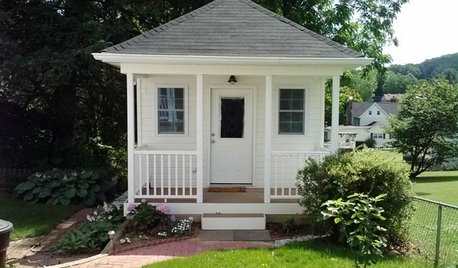
STUDIOS AND WORKSHOPSCreative Houzz Users Share Their ‘She Sheds’
Much thought, creativity and love goes into creating small places of your own
Full Story
BATHROOM DESIGNA Designer Shares Her Master-Bathroom Wish List
She's planning her own renovation and daydreaming about what to include. What amenities are must-haves in your remodel or new build?
Full Story
CRAFTSMAN DESIGNHouzz Tour: Thoughtful Renovation Suits Home's Craftsman Neighborhood
A reconfigured floor plan opens up the downstairs in this Atlanta house, while a new second story adds a private oasis
Full Story
CONTEMPORARY HOMESMy Houzz: Living Simply and Thoughtfully in Northern California
Togetherness and an earth-friendly home are high priorities for a Palo Alto family
Full Story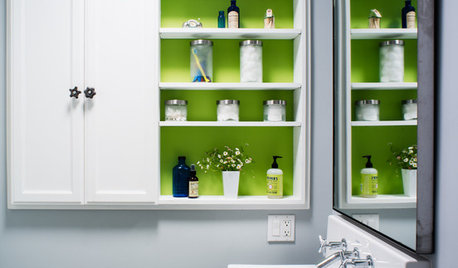
BATHROOM DESIGNRoom of the Day: Kids and Adults Share a Bright 40-Square-Foot Bathroom
Splashes of lime green add a playful touch to this efficient and economical second bath
Full Story
BATHROOM DESIGNConvert Your Tub Space Into a Shower — Waterproofing and Drainage
Step 4 in swapping your tub for a sleek new shower: Pick your waterproofing materials and drain, and don't forget to test
Full Story





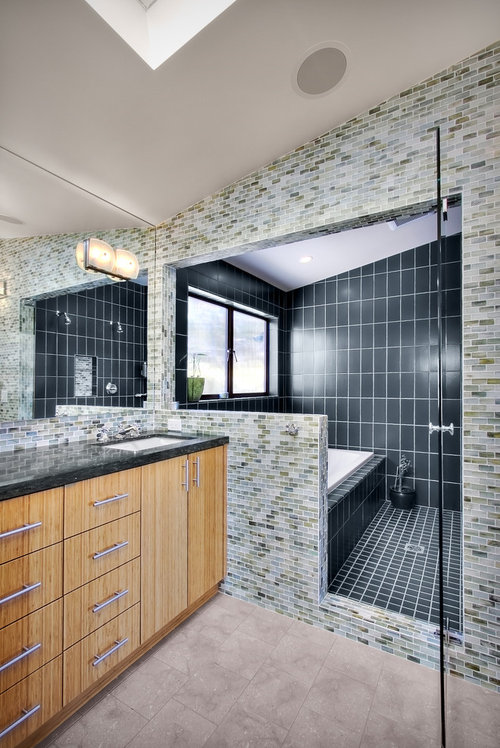


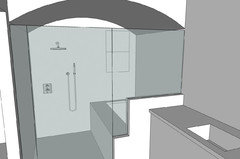



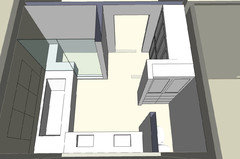
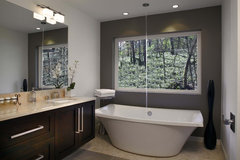
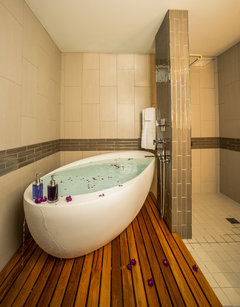

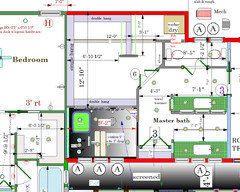


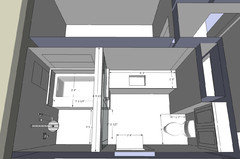
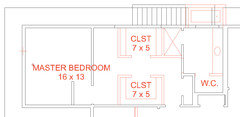
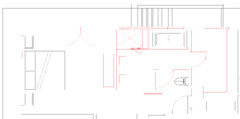



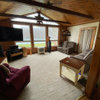
dclostboy