How best to trick this space out as a pantry?
jenmendel23
9 years ago
Featured Answer
Sort by:Oldest
Comments (19)
Related Professionals
Corcoran Kitchen & Bathroom Designers · Plymouth Kitchen & Bathroom Designers · Glen Carbon Kitchen & Bathroom Remodelers · Schiller Park Kitchen & Bathroom Remodelers · Plant City Kitchen & Bathroom Remodelers · Westminster Kitchen & Bathroom Remodelers · Forest Hills Kitchen & Bathroom Remodelers · Aspen Hill Cabinets & Cabinetry · Dover Cabinets & Cabinetry · Hopkinsville Cabinets & Cabinetry · Land O Lakes Cabinets & Cabinetry · Town 'n' Country Cabinets & Cabinetry · Warr Acres Cabinets & Cabinetry · Liberty Township Cabinets & Cabinetry · Gladstone Tile and Stone Contractorsjenmendel23
9 years agohuruta
9 years agoLiz
9 years agojenmendel23
9 years agojdez
9 years agolaughablemoments
9 years agochesters_house_gw
9 years agotracie_erin
9 years agoShelley Graham
9 years agofunkycamper
9 years ago
Related Stories
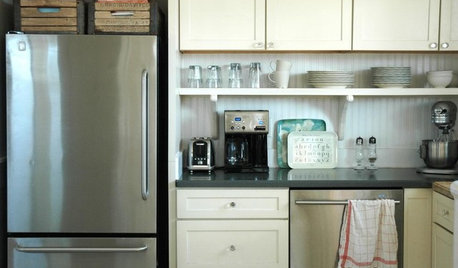
KITCHEN DESIGNTrick Out Your Kitchen Backsplash for Storage and More
Free up countertop space and keep often-used items handy by making your backsplash more resourceful
Full Story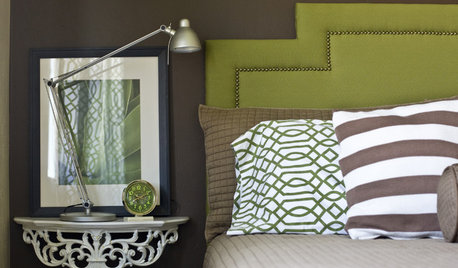
DECORATING GUIDESCompact Living: Tips and Tricks for Every Room
From big-picture insight to detailed room-by-room strategies, these guides will help you get the most out of a tricky area
Full Story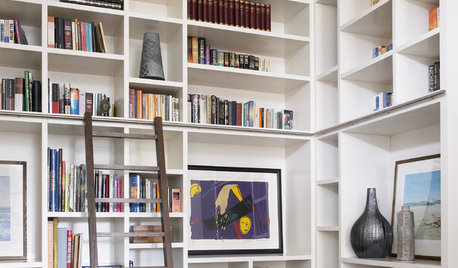
SMALL HOMESAsk an Expert: What Is Your Ultimate Space-Saving Trick?
Houzz professionals share their secrets for getting more from any space, small or large
Full Story
SMALL KITCHENSKitchen of the Week: Space-Saving Tricks Open Up a New York Galley
A raised ceiling, smaller appliances and white paint help bring airiness to a once-cramped Manhattan space
Full Story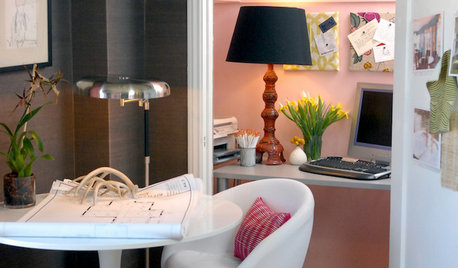
ORGANIZINGStorage Tricks for Renters
No need to buy into a remodel when plentiful storage awaits discovery right at your feet. Here, some new favorite hiding spots
Full Story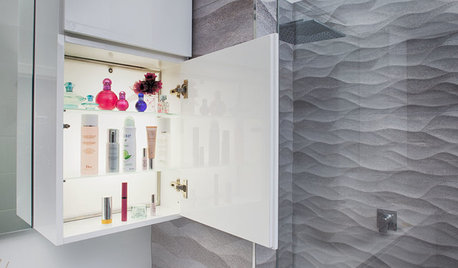
BATHROOM STORAGE10 Design Moves From Tricked-Out Bathrooms
Cool splurges: Get ideas for a bathroom upgrade from these clever bathroom cabinet additions
Full Story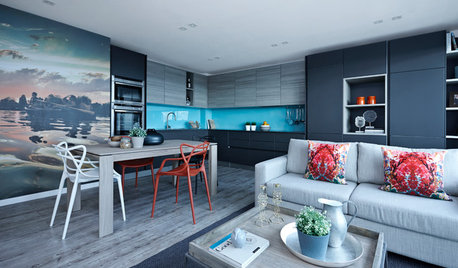
DECORATING GUIDESHouzz Tour: Space-Saving Tricks Create a Versatile Home
Hidden features, streamlined finishes and a fold-out wall make a small London penthouse more adaptable
Full Story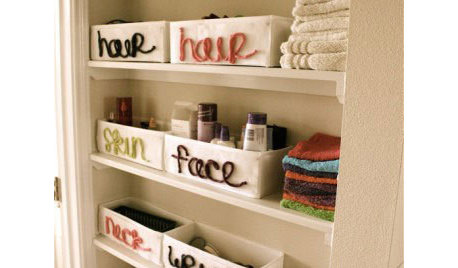
ORGANIZING8 Incredibly Clever Organizing Tricks
A tension rod under the sink; wire and nails in the closet ... these storage and organizing ideas are budget friendly to the max
Full Story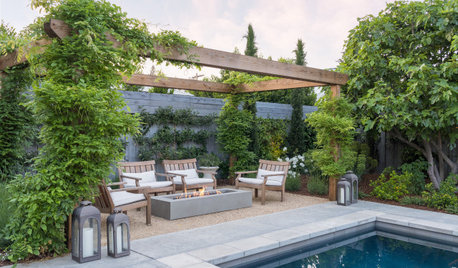
LANDSCAPE DESIGN12 Ways to Make the Most of Your Yard
See how to get more out of every square inch of your outdoor space
Full Story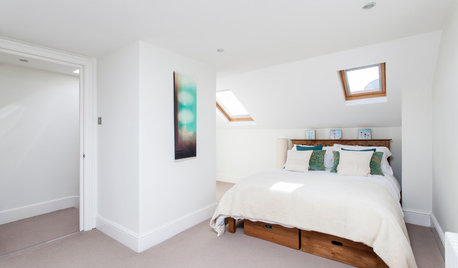
ORGANIZINGStorage Tricks for Those Who Love Their Stuff
Get ideas for clearing the decks without getting rid of all the lovely things you want to keep around
Full Story





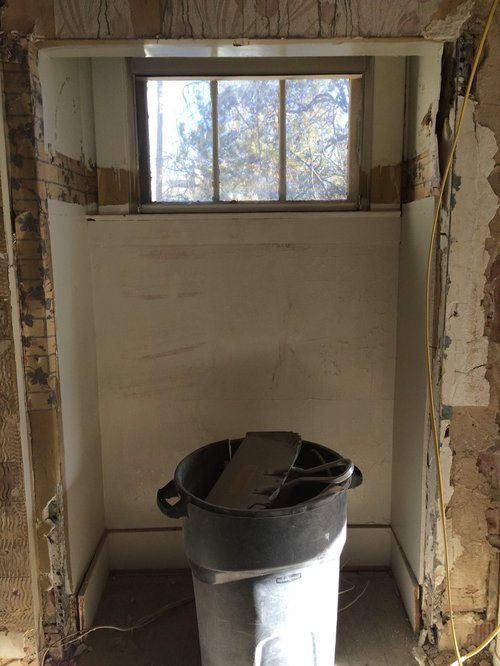

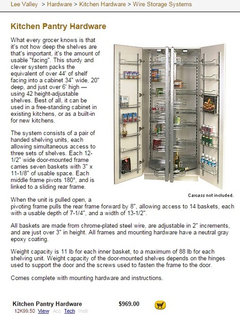






kudzu9