Need help redecorating interior of monolithic dome home!
Felicia
11 years ago
Featured Answer
Sort by:Oldest
Comments (36)
otmminaj
11 years agoRelated Professionals
Bloomingdale Interior Designers & Decorators · East Patchogue Interior Designers & Decorators · Frisco Architects & Building Designers · Troutdale Architects & Building Designers · Commerce City Kitchen & Bathroom Designers · Saint Peters Kitchen & Bathroom Designers · Savannah Furniture & Accessories · The Crossings General Contractors · Amarillo General Contractors · Chowchilla General Contractors · Euclid General Contractors · Makakilo General Contractors · Rolla General Contractors · Saint Andrews General Contractors · Toledo General ContractorsFelicia
11 years agoFelicia
11 years agootmminaj
11 years agocuracaoblue
11 years agootmminaj
11 years agocyn222
11 years agoFelicia
11 years agotjmoon
11 years agolast modified: 11 years agothislittlehouse
11 years agonsalta
11 years agonsalta
11 years agoFelicia
11 years agoLinda Mayo
11 years agoLinda Mayo
11 years agoUser
11 years agofabia
11 years agoFelicia
11 years agoFelicia
11 years agointltraveler
11 years agoFelicia
11 years agofabia
11 years agogm construction and design
11 years agodecoenthusiaste
11 years agomveasey
11 years agotexandancer
11 years agoFelicia
11 years agoFelicia
11 years agomveasey
11 years agomveasey
11 years agoFelicia
11 years agoLinda Mayo
11 years agoBrenda
9 years agoBrenda
9 years agodecorgirly
9 years ago
Related Stories
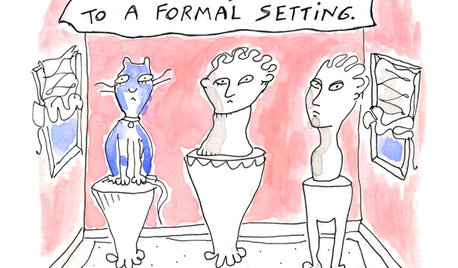
MOST POPULAR7 Ways Cats Help You Decorate
Furry felines add to our decor in so many ways. These just scratch the surface
Full Story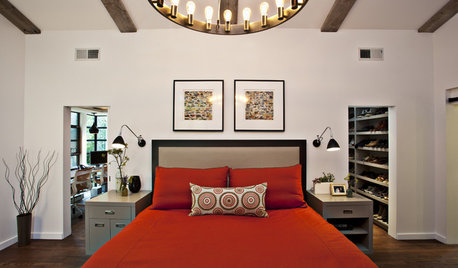
COLORColor Palette Extravaganza: Room-by-Room Help for Your Paint Picks
Take the guesswork out of choosing paint colors with these conveniently collected links to well-considered interior palettes
Full Story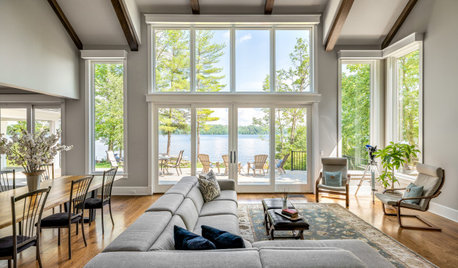
DECORATING GUIDESCould a Mission Statement Help Your House?
Identify your home’s purpose and style to make everything from choosing paint colors to buying a new home easier
Full Story
ARCHITECTUREHouse-Hunting Help: If You Could Pick Your Home Style ...
Love an open layout? Steer clear of Victorians. Hate stairs? Sidle up to a ranch. Whatever home you're looking for, this guide can help
Full Story
SELLING YOUR HOUSE10 Low-Cost Tweaks to Help Your Home Sell
Put these inexpensive but invaluable fixes on your to-do list before you put your home on the market
Full Story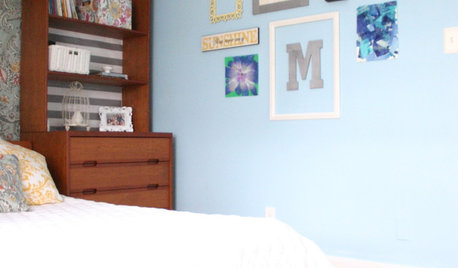
BUDGET DECORATINGThe Single Easiest Trick for Serial Redecorators
Take the no-sweat approach to no-commitment decorating with this inexpensive, readily available solution
Full Story
REMODELING GUIDESWisdom to Help Your Relationship Survive a Remodel
Spend less time patching up partnerships and more time spackling and sanding with this insight from a Houzz remodeling survey
Full Story
MOST POPULAR7 Ways to Design Your Kitchen to Help You Lose Weight
In his new book, Slim by Design, eating-behavior expert Brian Wansink shows us how to get our kitchens working better
Full Story
COLORPaint-Picking Help and Secrets From a Color Expert
Advice for wall and trim colors, what to always do before committing and the one paint feature you should completely ignore
Full Story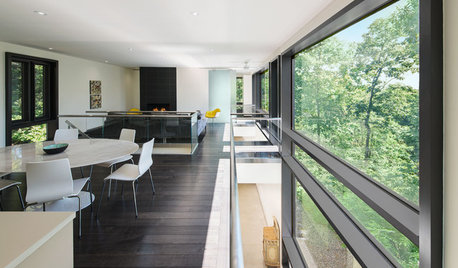
MODERN HOMESHouzz Tour: Complexity Hides Inside a Concrete Box
Don't be fooled by the monolithic exterior. This Canadian home is more open, light and multifaceted than it may seem
Full Story





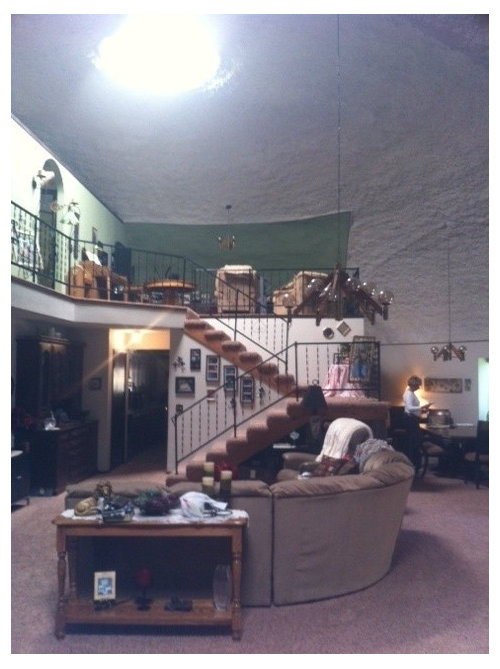



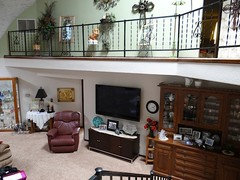




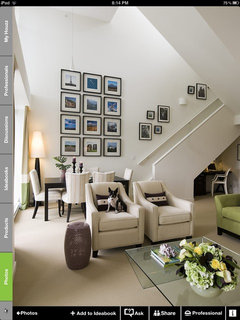

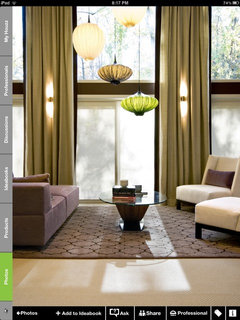



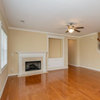
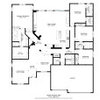


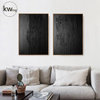
Chroma Design