Design Critique for large kitchen/island plan
mksugarman
8 years ago
last modified: 8 years ago
Featured Answer
Sort by:Oldest
Comments (25)
User
8 years agoannkh_nd
8 years agoRelated Professionals
Everett Kitchen & Bathroom Designers · Ojus Kitchen & Bathroom Designers · Normal Kitchen & Bathroom Remodelers · 93927 Kitchen & Bathroom Remodelers · Fort Washington Kitchen & Bathroom Remodelers · Pearl City Kitchen & Bathroom Remodelers · Tulsa Kitchen & Bathroom Remodelers · West Palm Beach Kitchen & Bathroom Remodelers · Princeton Kitchen & Bathroom Remodelers · Avocado Heights Cabinets & Cabinetry · Billings Cabinets & Cabinetry · Bonita Cabinets & Cabinetry · Ardmore Tile and Stone Contractors · Oak Grove Design-Build Firms · Riverdale Design-Build Firmscpartist
8 years agosjhockeyfan325
8 years agoediblekitchen
8 years agoProSource Memphis
8 years agolast modified: 8 years agofunkycamper
8 years agoediblekitchen
8 years agomksugarman
8 years agoediblekitchen
8 years agoLavender Lass
8 years agolast modified: 8 years agoLavender Lass
8 years agolast modified: 8 years agomksugarman
8 years agomksugarman
8 years agomksugarman
8 years agoLavender Lass
8 years agoIllhhi
8 years agomksugarman
8 years agobpath
8 years agocpartist
8 years agocpartist
8 years agofunkycamper
8 years agomksugarman
8 years agoannkh_nd
8 years ago
Related Stories

LIVING ROOMSLay Out Your Living Room: Floor Plan Ideas for Rooms Small to Large
Take the guesswork — and backbreaking experimenting — out of furniture arranging with these living room layout concepts
Full Story
KITCHEN DESIGNHow to Design a Kitchen Island
Size, seating height, all those appliance and storage options ... here's how to clear up the kitchen island confusion
Full Story
KITCHEN DESIGNOptimal Space Planning for Universal Design in the Kitchen
Let everyone in on the cooking act with an accessible kitchen layout and features that fit all ages and abilities
Full Story
KITCHEN DESIGN12 Designer Details for Your Kitchen Cabinets and Island
Take your kitchen to the next level with these special touches
Full Story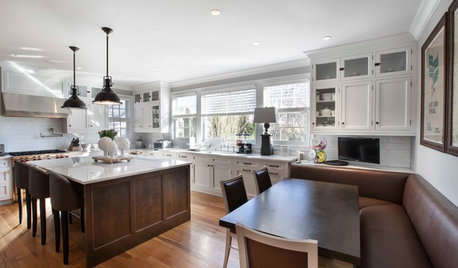
KITCHEN DESIGNKitchen of the Week: Great for the Chefs, Friendly to the Family
With a large island, a butler’s pantry, wine storage and more, this New York kitchen appeals to everyone in the house
Full Story
KITCHEN DESIGNKitchen Design Fix: How to Fit an Island Into a Small Kitchen
Maximize your cooking prep area and storage even if your kitchen isn't huge with an island sized and styled to fit
Full Story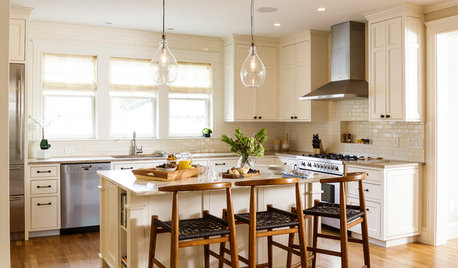
KITCHEN OF THE WEEKKitchen of the Week: A Better Design for Modern Living in Rhode Island
On the bottom level of a 2-story addition, a warm and open kitchen shares space with a breakfast room, family room and home office
Full Story
MOST POPULARHow Much Room Do You Need for a Kitchen Island?
Installing an island can enhance your kitchen in many ways, and with good planning, even smaller kitchens can benefit
Full Story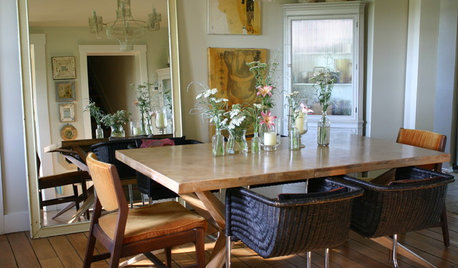
DECORATING GUIDESLarge-Scale Pieces Give Small Rooms Massive Style
Work bigger elements into a diminutive space and watch its design cred grow by leaps and bounds
Full Story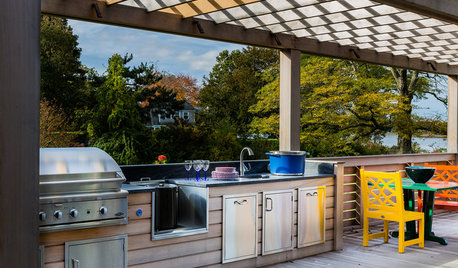
OUTDOOR KITCHENSHow to Cook Up Plans for a Deluxe Outdoor Kitchen
Here’s what to think about when designing your ultimate alfresco culinary space
Full StoryMore Discussions






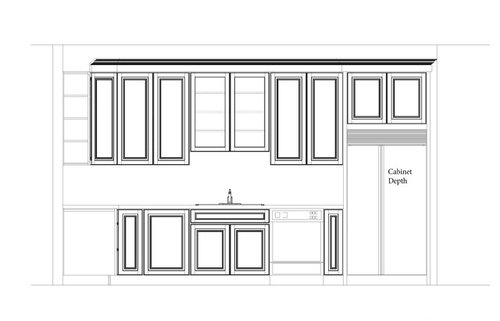


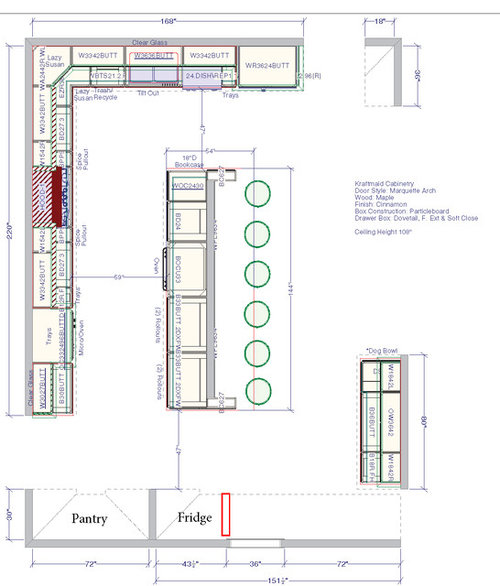

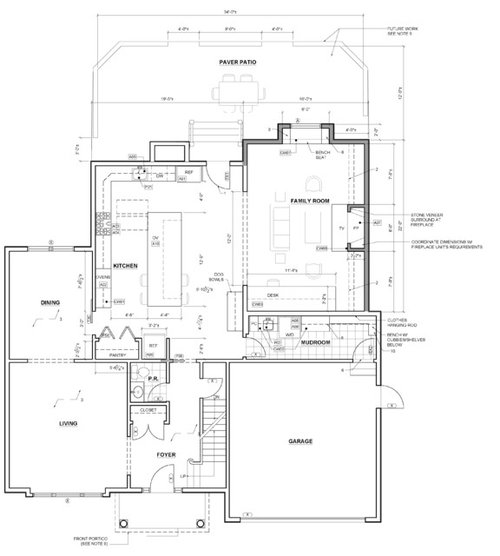












beth09