please critique master bath lighting
michoumonster
8 years ago
Featured Answer
Sort by:Oldest
Comments (28)
Related Professionals
Flint Kitchen & Bathroom Designers · Grafton Kitchen & Bathroom Designers · Rancho Mirage Kitchen & Bathroom Designers · Auburn Kitchen & Bathroom Remodelers · North Arlington Kitchen & Bathroom Remodelers · Oxon Hill Kitchen & Bathroom Remodelers · Thonotosassa Kitchen & Bathroom Remodelers · Phillipsburg Kitchen & Bathroom Remodelers · Paradise Valley Glass & Shower Door Dealers · Saratoga Springs Glass & Shower Door Dealers · Hanover Park Cabinets & Cabinetry · North New Hyde Park Cabinets & Cabinetry · Mount Sinai Window Treatments · Ojus Window Treatments · Oakland Window Treatmentsmichoumonster
8 years agolast modified: 8 years agomichoumonster
8 years agomichoumonster
8 years agomichoumonster
8 years agolast modified: 8 years agomichoumonster
8 years agomichoumonster
8 years ago
Related Stories
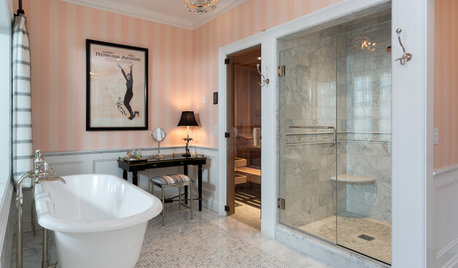
BATHROOM DESIGNRoom of the Day: Master Bath Wears Its Elegance Lightly
This dream ‘hers’ bathroom includes a soaking tub, shower, sauna and toilet room — and a fun vintage movie poster
Full Story
COLORBathed in Color: When to Use Pink in the Bath
Even a sophisticated master bath deserves a rosy outlook. Here's how to do pink with a grown-up edge
Full Story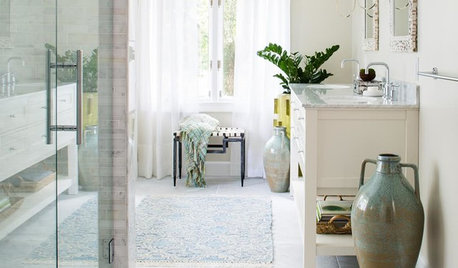
WHITERoom of the Day: Bye-Bye, Black Bidet — Hello, Classic Carrara
Neutral-colored materials combine with eclectic accessories to prepare a master bath for resale while adding personal style
Full Story
BATHROOM DESIGNSweet Retreats: The Latest Looks for the Bath
You asked for it; you got it: Here’s how designers are incorporating the latest looks into smaller master-bath designs
Full Story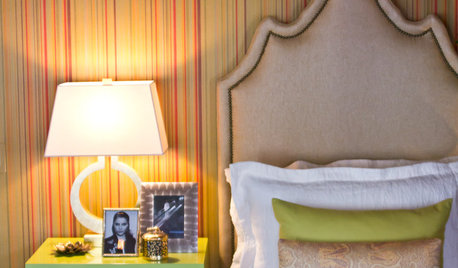
HOUZZ TOURSSan Francisco Decorator Showcase: Glorious Bedrooms and Baths
Peek Inside the Master Bedroom, Guest Rooms and Baths of 2011 Show Home
Full Story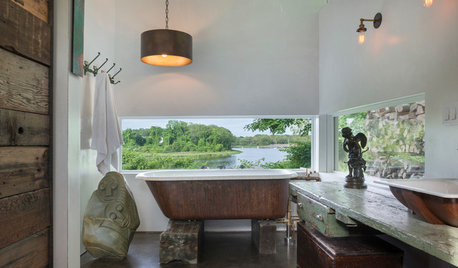
BATHROOM DESIGNRoom of the Day: A Salvaged Bathroom Full of Fresh Ideas
Entwined pipes as faucets, old doorknobs as towel hooks and swaths of concrete bring function and attitude to a master bath
Full Story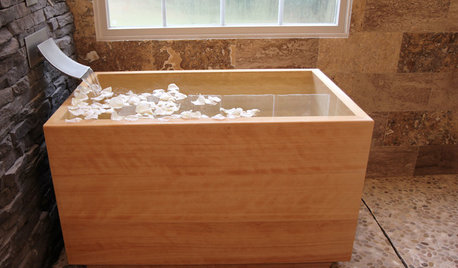
BATHTUBSRoom of the Day: Restorative Power of a Japanese Soaking Tub
A traditional tub made of hinoki wood sets a calming tone in this master bath renovation
Full Story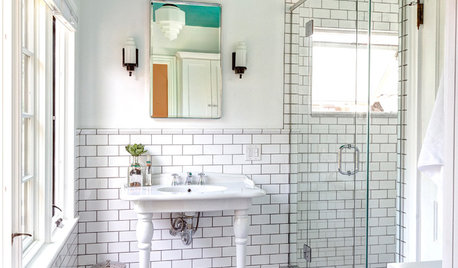
BATHROOM DESIGNRoom of the Day: A Splash of Turquoise in a Vintage-Inspired Bath
An Ohio couple’s Victorian-era home and love for art deco style shape their new master bathroom
Full Story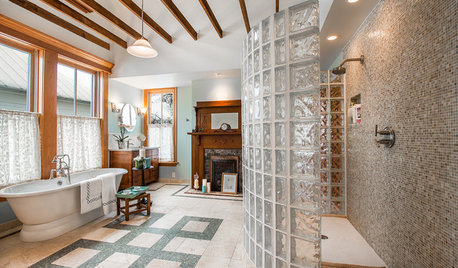
BATHROOM DESIGNBath of the Week: Converting a 19th-Century Bedroom in Texas
Bygone details merge with modern-day amenities and materials for beautiful contrast in a master bathroom
Full Story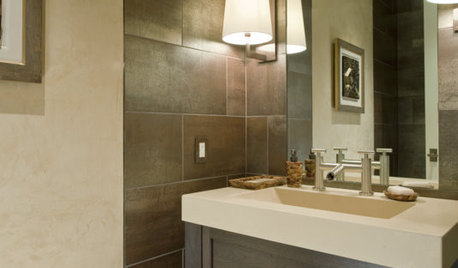
BATHROOM DESIGNHow to Light Your Bathroom Right
Get ready for your close-up in a bath that's a sanctuary with task, accent, decorative and ambient lighting
Full StoryMore Discussions








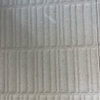
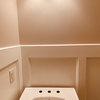
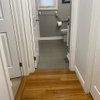
User