Kitchen cabinets and beamed ceiling
Li
8 years ago
Featured Answer
Sort by:Oldest
Comments (10)
Li
8 years agoRelated Professionals
Freehold Kitchen & Bathroom Designers · Glens Falls Kitchen & Bathroom Designers · Hemet Kitchen & Bathroom Designers · Newington Kitchen & Bathroom Designers · North Versailles Kitchen & Bathroom Designers · South Farmingdale Kitchen & Bathroom Designers · Cloverly Kitchen & Bathroom Remodelers · Honolulu Kitchen & Bathroom Remodelers · Omaha Kitchen & Bathroom Remodelers · Richland Kitchen & Bathroom Remodelers · Gibsonton Kitchen & Bathroom Remodelers · Dover Cabinets & Cabinetry · Key Biscayne Cabinets & Cabinetry · Corsicana Tile and Stone Contractors · Pendleton Tile and Stone Contractorsgwlake
8 years agolast modified: 8 years agofunkycamper
8 years agoLi
8 years agoamykath
8 years agogwlake
8 years agogwlake
8 years agofunkycamper
8 years agolast modified: 8 years agodilly_ny
8 years ago
Related Stories

WHITE KITCHENS4 Dreamy White-and-Wood Kitchens to Learn From
White too bright in your kitchen? Introduce wood beams, countertops, furniture and more
Full Story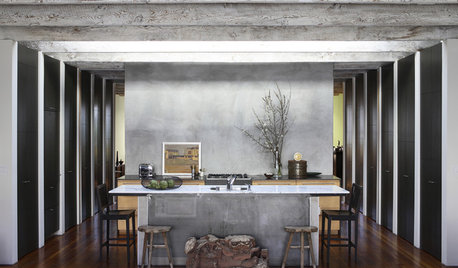
REMODELING GUIDESDesign Details: Rustic Beams
Treat Your Eyes to the Warmth of Reclaimed Wood at the Ceiling
Full Story
KITCHEN DESIGNWhat to Know About Using Reclaimed Wood in the Kitchen
One-of-a-kind lumber warms a room and adds age and interest
Full Story
KITCHEN DESIGN3 Steps to Choosing Kitchen Finishes Wisely
Lost your way in the field of options for countertop and cabinet finishes? This advice will put your kitchen renovation back on track
Full Story
KITCHEN DESIGNKitchen of the Week: Brick, Wood and Clean White Lines
A family kitchen retains its original brick but adds an eat-in area and bright new cabinets
Full Story
KITCHEN CABINETSChoosing New Cabinets? Here’s What to Know Before You Shop
Get the scoop on kitchen and bathroom cabinet materials and construction methods to understand your options
Full Story
KITCHEN CABINETSKitchen Cabinet Color: Should You Paint or Stain?
Learn about durability, looks, cost and more for wooden cabinet finishes to make the right choice for your kitchen
Full Story
KITCHEN CABINETSCabinets 101: How to Choose Construction, Materials and Style
Do you want custom, semicustom or stock cabinets? Frameless or framed construction? We review the options
Full Story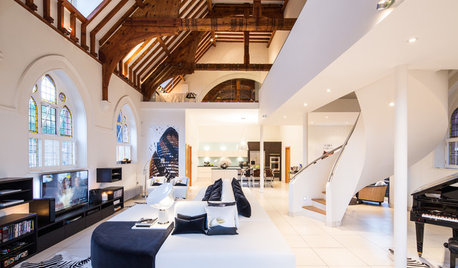
DECORATING GUIDESHouzz Tour: A Live-Work Space With a Heavenly Heritage
Soaring ceilings and wood beams inspire a designer creating her home and office in a converted historic church
Full Story





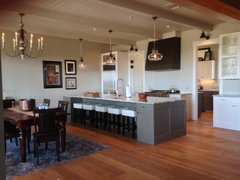






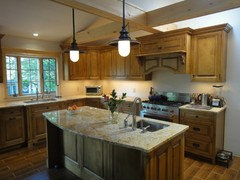
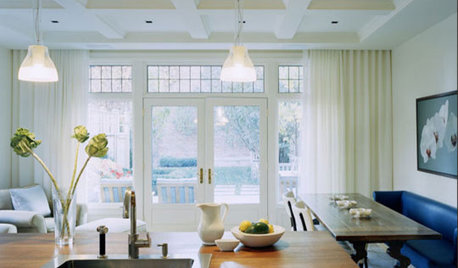


LiOriginal Author