Need Advice on Luxury Kitchen and Breakfast Nook Remodel Design
pglover19
8 years ago
last modified: 8 years ago
Featured Answer
Sort by:Oldest
Comments (301)
mama goose_gw zn6OH
8 years agolast modified: 8 years agorebunky
8 years agoRelated Professionals
Lafayette Kitchen & Bathroom Designers · Piedmont Kitchen & Bathroom Designers · Verona Kitchen & Bathroom Designers · Cloverly Kitchen & Bathroom Remodelers · Deerfield Beach Kitchen & Bathroom Remodelers · Port Arthur Kitchen & Bathroom Remodelers · South Plainfield Kitchen & Bathroom Remodelers · Parsippany Cabinets & Cabinetry · Red Bank Cabinets & Cabinetry · Salisbury Cabinets & Cabinetry · Tabernacle Cabinets & Cabinetry · Brentwood Tile and Stone Contractors · Eastchester Tile and Stone Contractors · Niceville Tile and Stone Contractors · Pendleton Tile and Stone Contractorsfunkycamper
8 years agopglover19
8 years agofunkycamper
8 years agoBuehl
8 years agoBuehl
8 years agolast modified: 8 years agoBuehl
8 years agolast modified: 8 years agoBuehl
8 years agolast modified: 8 years agoBuehl
8 years agolast modified: 8 years agopglover19
8 years agopglover19
8 years agolast modified: 8 years agopglover19
8 years agolast modified: 8 years agoBuehl
8 years agopglover19
8 years agomotherwallace
8 years agolast modified: 8 years agopglover19
8 years agolast modified: 8 years agopglover19
8 years agofunkycamper
8 years agopglover19
8 years agolast modified: 8 years agofunkycamper
8 years agopglover19
8 years agopglover19
8 years agoromy718
8 years agomotherwallace
8 years agopglover19
8 years agoUser
8 years agoperky_2
8 years agopglover19
8 years agopglover19
8 years agowildchild2x2
8 years agofunkycamper
8 years agowildchild2x2
8 years agofunkycamper
8 years agopglover19
8 years agolast modified: 8 years agowildchild2x2
8 years agomotherwallace
8 years agopglover19
8 years agowildchild2x2
8 years agolast modified: 8 years agoBunny
8 years agoweaver2
8 years agolast modified: 8 years agopglover19
8 years agomama goose_gw zn6OH
8 years agowildchild2x2
8 years agomama goose_gw zn6OH
8 years agolast modified: 8 years agoautumn.4
8 years agopglover19
8 years agoautumn.4
8 years agoBunny
8 years agolast modified: 8 years agofunkycamper
8 years ago
Related Stories

DECORATING GUIDES10 Design Tips Learned From the Worst Advice Ever
If these Houzzers’ tales don’t bolster the courage of your design convictions, nothing will
Full Story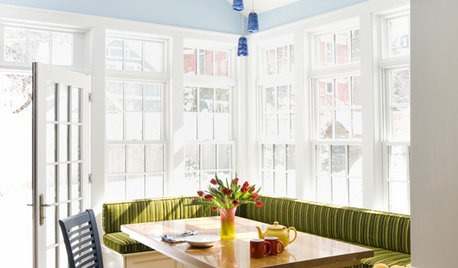
KITCHEN DESIGNRenovation Detail: The Built-In Breakfast Nook
On the menu: one order of cozy seating with plentiful sides of storage. For the kitchen or any other room, built-ins fit the bill
Full Story
Straight-Up Advice for Corner Spaces
Neglected corners in the home waste valuable space. Here's how to put those overlooked spots to good use
Full Story
MIDCENTURY STYLERoom of the Day: Modern Cottage Style for a Sunny Breakfast Nook
A new banquette and colorful trimmings boost a kitchen corner’s appeal in Massachusetts
Full Story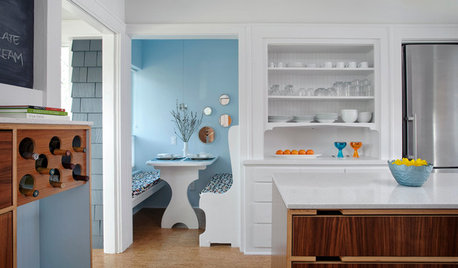
COLOR PALETTES10 Rise-and-Shine Color Combos for Breakfast Nooks
Brighten up your mornings with these welcoming and upbeat colors for your breakfast dining area
Full Story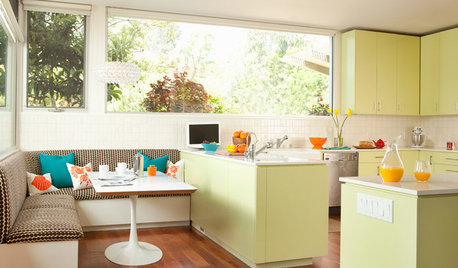
KITCHEN DESIGNBreakfast Nooks, Sunny Side Up
Banish early-morning darkness with a bright breakfast nook — even if a window is only in your dreams
Full Story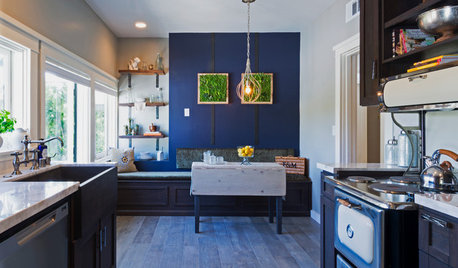
DESIGNER SHOWCASESLivable Luxury at the 2015 Pasadena Showcase House of Design
Southern California designers mostly forgo the glitz at this year’s show house — a Tudor-Craftsman mansion and carriage house
Full Story
KITCHEN DESIGN19 Ways to Create a Cozy Breakfast Nook
No rude awakenings here. Start your day the gentle way, with a snuggly corner for noshing
Full Story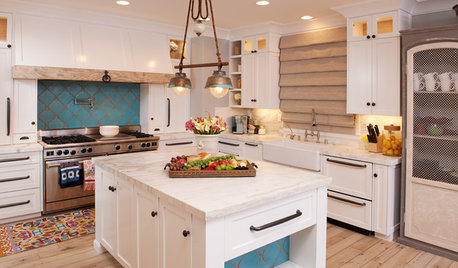
KITCHEN DESIGNKitchen of the Week: Turquoise Tile and a Dining Nook for 16
Entertaining is a piece of cake in this remodeled beauty with an extra-large stove and seating for a crowd
Full Story
ACCESSORIES8 Low-Cost Luxuries With a Big Payoff
Consider the small stuff — like switch plates and throw pillows — to give your home a touch of class
Full StoryMore Discussions






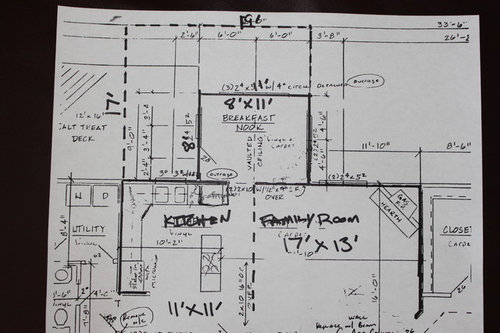
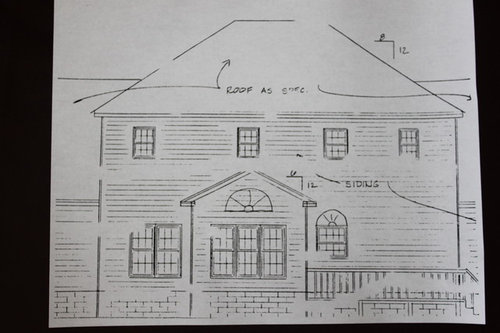

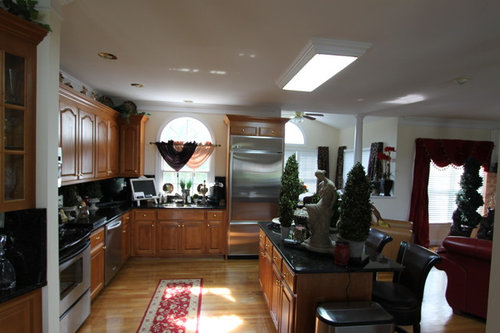

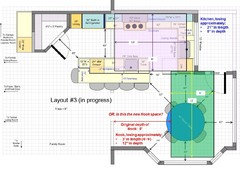



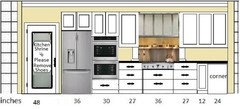




Jillius