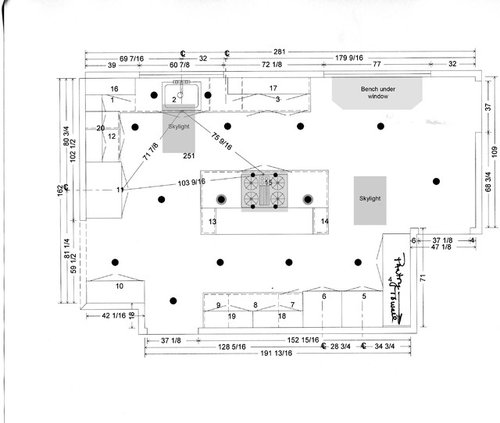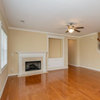HELP: Feedback on this kitchen lighting plan?
N. V.
8 years ago
Related Stories

KITCHEN DESIGNHere's Help for Your Next Appliance Shopping Trip
It may be time to think about your appliances in a new way. These guides can help you set up your kitchen for how you like to cook
Full Story
SELLING YOUR HOUSE10 Tricks to Help Your Bathroom Sell Your House
As with the kitchen, the bathroom is always a high priority for home buyers. Here’s how to showcase your bathroom so it looks its best
Full Story
KITCHEN DESIGNDesign Dilemma: My Kitchen Needs Help!
See how you can update a kitchen with new countertops, light fixtures, paint and hardware
Full Story

KITCHEN DESIGNKey Measurements to Help You Design Your Kitchen
Get the ideal kitchen setup by understanding spatial relationships, building dimensions and work zones
Full Story
MOST POPULAR7 Ways to Design Your Kitchen to Help You Lose Weight
In his new book, Slim by Design, eating-behavior expert Brian Wansink shows us how to get our kitchens working better
Full Story
COLORPick-a-Paint Help: How to Create a Whole-House Color Palette
Don't be daunted. With these strategies, building a cohesive palette for your entire home is less difficult than it seems
Full Story
SELLING YOUR HOUSE10 Low-Cost Tweaks to Help Your Home Sell
Put these inexpensive but invaluable fixes on your to-do list before you put your home on the market
Full Story
SELLING YOUR HOUSE5 Savvy Fixes to Help Your Home Sell
Get the maximum return on your spruce-up dollars by putting your money in the areas buyers care most about
Full Story












N. V.Original Author
mrskain1
Related Professionals
Holtsville Architects & Building Designers · Taylors Architects & Building Designers · Fox Lake Kitchen & Bathroom Designers · Pike Creek Valley Kitchen & Bathroom Designers · Carlisle Furniture & Accessories · Duluth Furniture & Accessories · Asheville Furniture & Accessories · Champlin Furniture & Accessories · Jacinto City Furniture & Accessories · Aberdeen General Contractors · Champaign General Contractors · Davidson General Contractors · Jackson General Contractors · Parkersburg General Contractors · Roseburg General ContractorsN. V.Original Author
mrskain1