Any smart ideas for electrical walk-through?
Rachel (Zone 7A + wind)
8 years ago
Featured Answer
Sort by:Oldest
Comments (15)
autumn.4
8 years agogolfergirl29
8 years agoRelated Professionals
Corpus Christi Architects & Building Designers · Henderson Architects & Building Designers · Portage Architects & Building Designers · Schiller Park Architects & Building Designers · South Barrington Architects & Building Designers · Lincolnia Home Builders · Highland Village Home Builders · Midlothian Home Builders · Orange City Home Builders · Augusta General Contractors · Cedar Hill General Contractors · Holly Hill General Contractors · Panama City Beach General Contractors · Summit General Contractors · Warrenville General Contractorsrockinrae07
8 years agohalcyonbear
8 years agolast modified: 8 years agoILoveRed
8 years agoSombreuil
8 years agoVith
8 years agolast modified: 8 years agoJillius
8 years agolast modified: 8 years agofarmdrmer
8 years agoRon Natalie
8 years agoRachel (Zone 7A + wind)
8 years agobry911
8 years agoLinda Gomez
8 years agoM Frederick
8 years agolast modified: 8 years ago
Related Stories
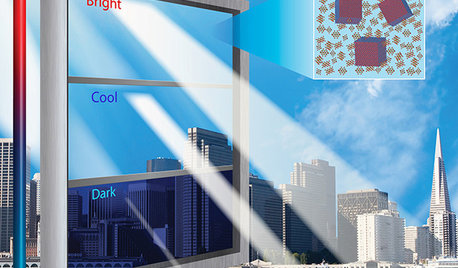
HOME TECHIs It Curtains for Curtains? Smart Glass Eliminates Window Coverings
Windows can now control light and heat through electricity and high-tech formulations, making blinds and shades optional
Full Story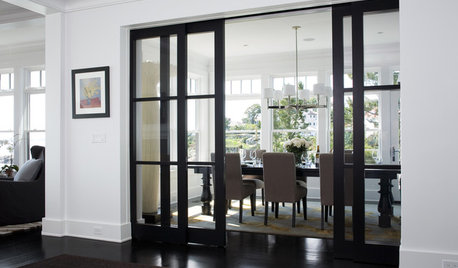
DOORSLet's Walk Through the Latest Door Trends
The functional feature has been getting a dose of flexibility, creativity and glamorous detail
Full Story
KITCHEN COUNTERTOPSWalk Through a Granite Countertop Installation — Showroom to Finish
Learn exactly what to expect during a granite installation and how to maximize your investment
Full Story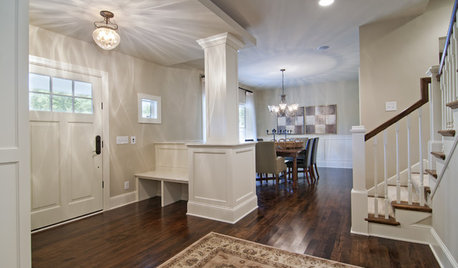
THE HARDWORKING HOME6 Smart Ways to Work Your Square Footage
The Hardworking Home: From Juliet balconies to movable walls, here’s how to make a home of any size feel more open, flexible and fun
Full Story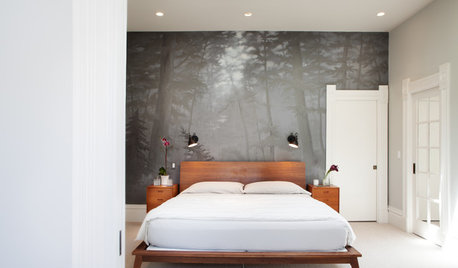
ROOM OF THE DAYRoom of the Day: A Walk Through the Redwoods
Painted behind the bed, trees bring a calming air to a San Francisco master bedroom
Full Story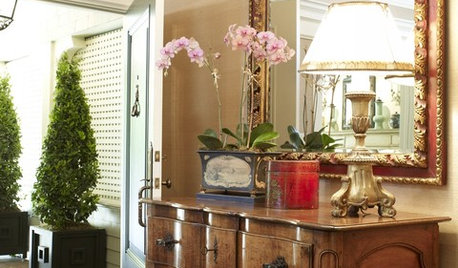
DECORATING GUIDESSail Through Special Occasions With a Ready, Gracious Home
Smile serenely in the face of impromptu parties, unexpected guests and last-minute gift giving with these ideas for preparing now
Full Story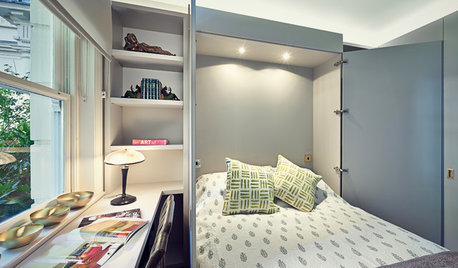
DECORATING GUIDESHow to Turn Almost Any Space Into a Guest Room
The Hardworking Home: Murphy beds, bunk compartments and more can provide sleeping quarters for visitors in rooms you use every day
Full Story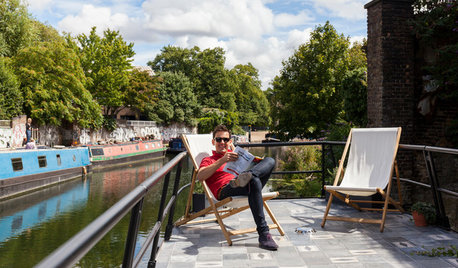
HOMES AROUND THE WORLDMy Houzz: Small-Space Living on a Barge Awash With Smart Ideas
This newly built barge moored on London’s Regent’s Canal brims with clever designs and luxe touches, proving small can be very beautiful
Full Story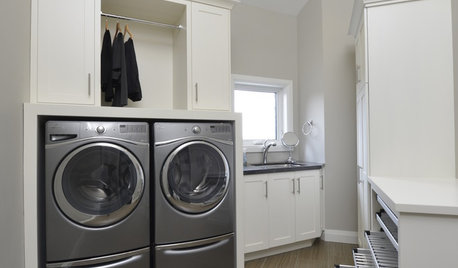
MOST POPULAR10 Smart Ideas for Your Laundry Room Remodel
Make washing and drying easier and more comfortable by considering ergonomics, storage and special features
Full Story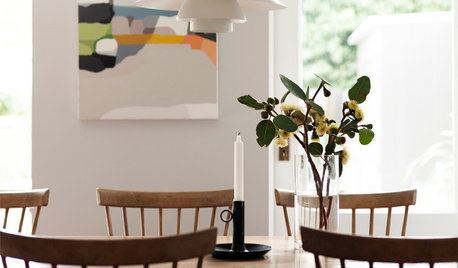
DECORATING GUIDESBudget Decorating: How to Decorate Smart and Slow
To make the most of your decorating dollar, forgo the disposable stuff, think vintage and free first and give yourself a splurge
Full Story







autumn.4