Fireplace and built-ins-- Second guessing my design
ascorsonelli
8 years ago
Featured Answer
Sort by:Oldest
Comments (28)
ascorsonelli
8 years agowhaas_5a
8 years agoRelated Professionals
Beachwood Architects & Building Designers · Parkway Architects & Building Designers · Accokeek Home Builders · Cliffside Park Home Builders · Saint Peters Home Builders · Bartlesville General Contractors · Duncanville General Contractors · Fredonia General Contractors · Leon Valley General Contractors · Lewisburg General Contractors · Mansfield General Contractors · McPherson General Contractors · Rocky Point General Contractors · Rosemead General Contractors · Winfield General Contractorsascorsonelli
8 years agolast modified: 8 years agoascorsonelli
8 years agoLavender Lass
8 years agoRachel (Zone 7A + wind)
8 years agoLavender Lass
8 years agoascorsonelli
8 years agoLavender Lass
8 years agoascorsonelli
8 years agoascorsonelli
8 years agoascorsonelli
8 years agowhaas_5a
8 years agoLavender Lass
8 years agolast modified: 8 years agoascorsonelli
8 years agoascorsonelli
8 years agoascorsonelli
8 years agolast modified: 8 years agoILoveRed
8 years agoalwolin
8 years agoascorsonelli
8 years agoascorsonelli
8 years agoascorsonelli
8 years agowhaas_5a
8 years agoascorsonelli
8 years ago
Related Stories
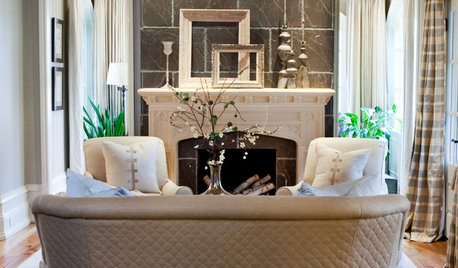
FUN HOUZZGuessing Game: What Might Our Living Rooms Say About Us?
Take a shot on your own or go straight to just-for-fun speculations about whose homes these could be
Full Story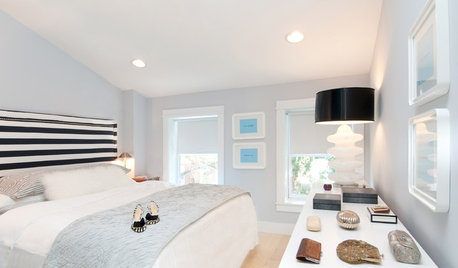
BEDROOMSGuessing Game: What Might Our Bedrooms Say About Us?
For entertainment only; actual accuracy may vary. Always don fun goggles and engage your imagination before playing!
Full Story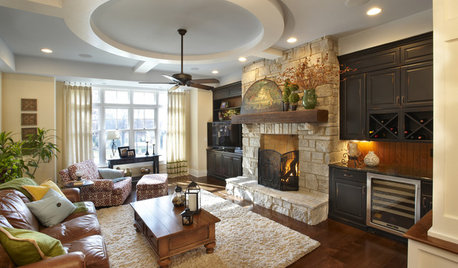
FIREPLACESThe Right Built-ins for Your Fireplace
Building the perfect storage around your fireplace starts with deciding what it's for. These 14 examples will get you started
Full Story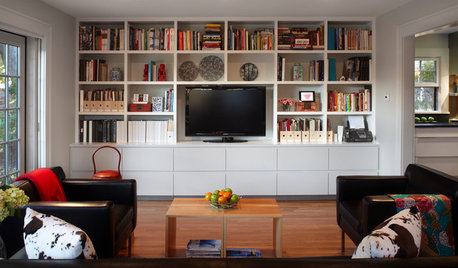
GREAT HOME PROJECTSHow to Get That Built-in Media Wall You Really Want
New project for a new year: Tame clutter and get a more stylish display with a media unit designed to fit your space just right
Full Story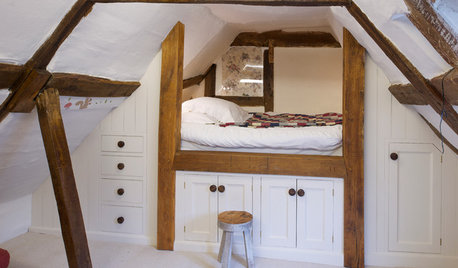
STORAGE12 Built-In Storage Solutions for Small Spaces
Check out an architect’s guide to some inspiring ways to build in extra cabinets, shelves and cubbyholes at the start of a project
Full Story
REMODELING GUIDESGet the Look of a Built-in Fridge for Less
So you want a flush refrigerator but aren’t flush with funds. We’ve got just the workaround for you
Full Story
PATIO OF THE WEEKWater and Fire Mingle in a Canadian Front Yard
If the illuminated moat winding through this Ontario patio doesn't dazzle you, the 8-foot-wide fireplace will
Full Story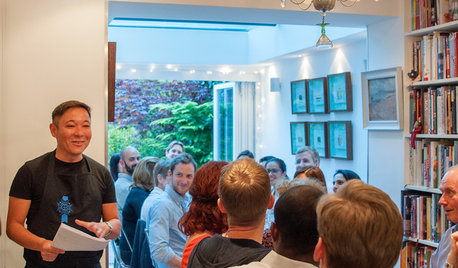
ENTERTAININGGuess Who’s Coming to Dinner: The Rise of Supper Clubs
Would you invite strangers into your home for a meal? We visit cooks in London, Rome and Stockholm who are doing this and we get the story
Full Story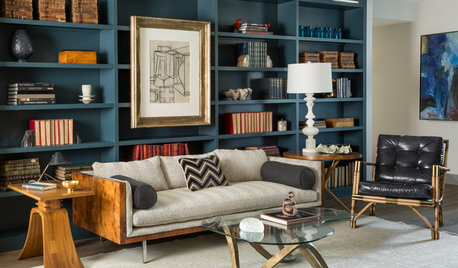
DECORATING GUIDESThose Built-Ins Are Going to Look Smashing in Color
Painting cabinetry in striking hues can bring focus and personality to a room
Full Story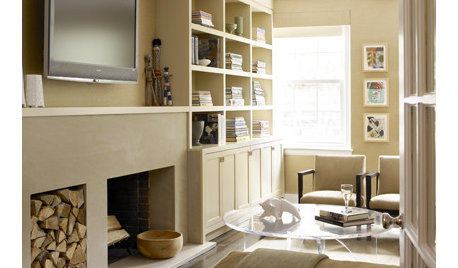
ORGANIZINGHow to Design Built-Ins That Fit Your Needs
Tips for designing built-in bookshelves and storage
Full Story





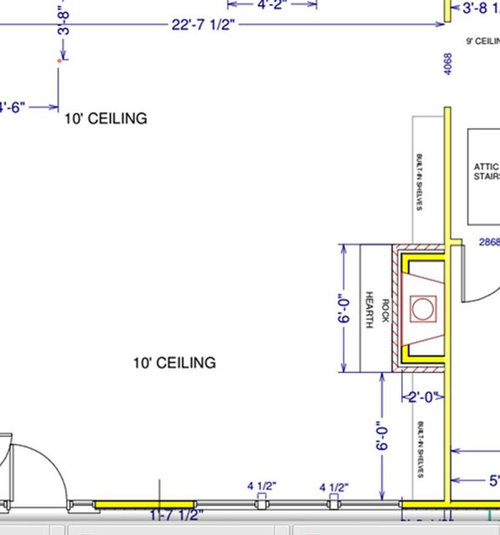
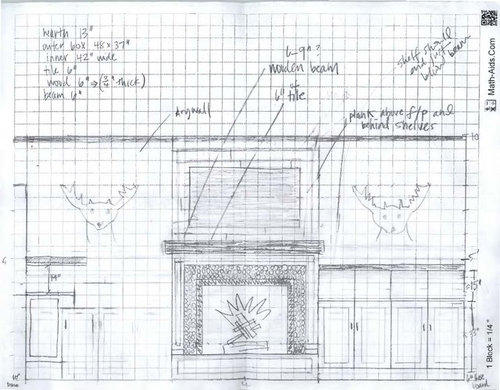
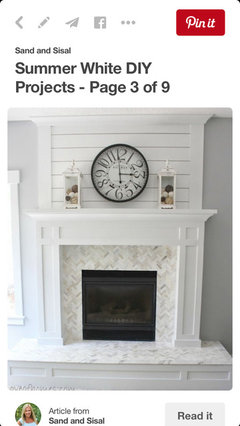

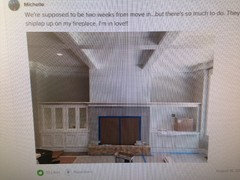
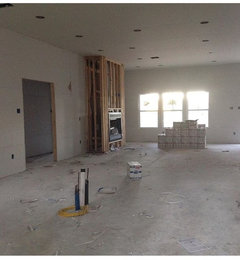
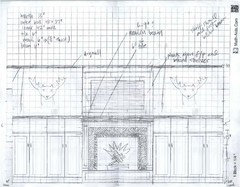
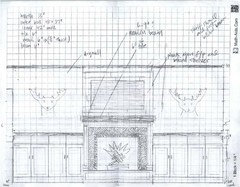
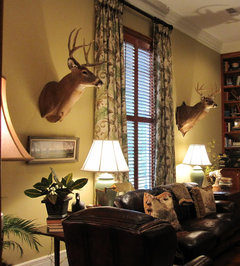
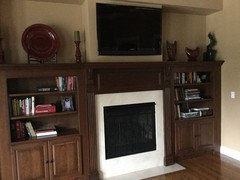
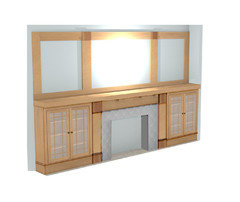
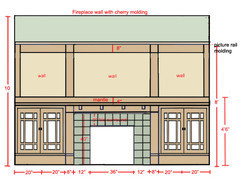

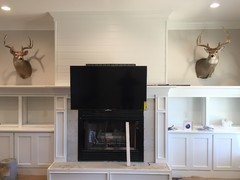
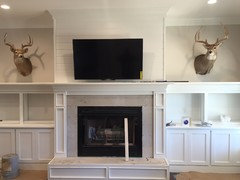




Architectrunnerguy