Rockin Horse Farm by DE Wiggins
C Nettrouer
8 years ago
last modified: 8 years ago
Featured Answer
Sort by:Oldest
Comments (151)
Crystal King
7 years agoReda Tabor
7 years agoRelated Professionals
Asbury Park Architects & Building Designers · Pedley Architects & Building Designers · Garland Home Builders · Kaysville Home Builders · South Sioux City Home Builders · Hillsdale Home Builders · Four Corners General Contractors · Bowling Green General Contractors · Cedar Hill General Contractors · Hercules General Contractors · Mountlake Terrace General Contractors · Riverdale General Contractors · Wallington General Contractors · Waterville General Contractors · Williston General ContractorsCrystal King
7 years agoCrystal King
6 years agoCrystal King
6 years agoharper11
6 years agoFarmhouse Family
6 years agoFarmhouse Family
6 years agoCrystal King
6 years agoam_bedwell
6 years agoam_bedwell
6 years agokevinsmiley
6 years agoCrystal King
6 years agoajeanneret
6 years agoKtdh
6 years agoCrystal King
6 years agoajeanneret
6 years agoKristen Ralls
6 years agoCrystal King
6 years agoAmy Flowers Bromley
6 years agoajeanneret
6 years agoAmy Flowers Bromley
6 years agoCrystal King
6 years agojaynjess71
6 years agoJudy Ilacqua-Loubier
6 years agoAmy Flowers Bromley
6 years agokevinsmiley
6 years agojaynjess71
6 years agokevinsmiley
6 years agoBob Blazinic
6 years agokevinsmiley
6 years agoBob Blazinic
6 years agokevinsmiley
6 years agoBob Blazinic
6 years agoTracie Hoo-Glinton
6 years agoK Polk
6 years agoCrystal King
6 years agoCrystal King
6 years agoCrystal King
6 years agoCrystal King
6 years agoCrystal King
6 years agoCrystal King
6 years agoDanielle Powers
6 years agolindavana
6 years agoCrystal King
6 years agotracykelly
6 years agoCrystal King
6 years agoCrystal King
6 years agoCrystal King
3 years agoBritt B
2 years agolast modified: 2 years ago
Related Stories
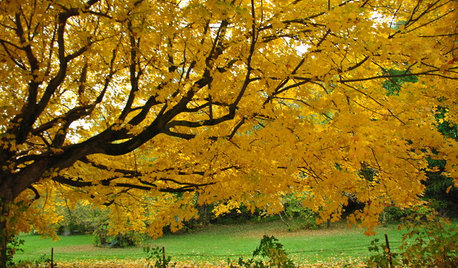
MOST POPULARBrilliant Scenes of Fall Color Indoors and Out
Celebrate the season with Houzzers’ photos of fall
Full StoryMore Discussions









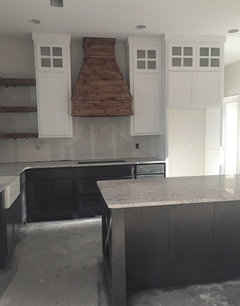

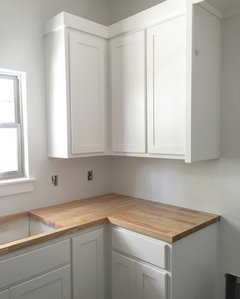





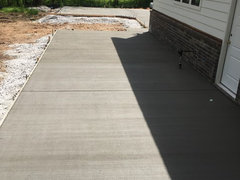


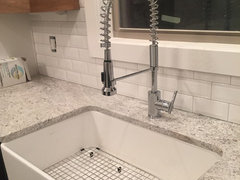
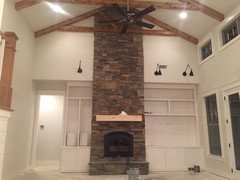



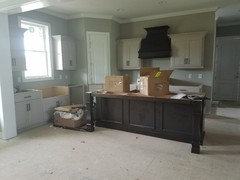



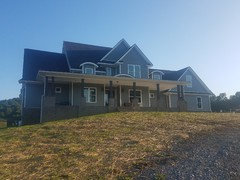
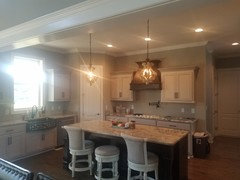

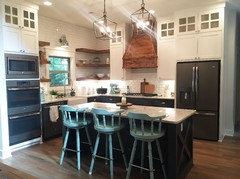


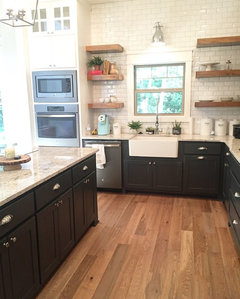
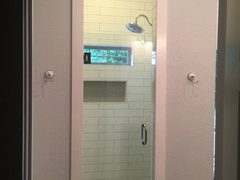
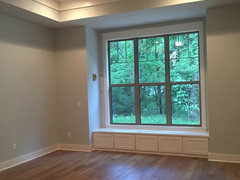

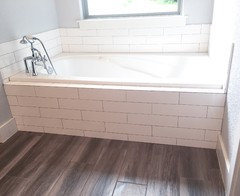



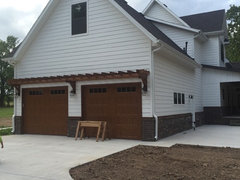

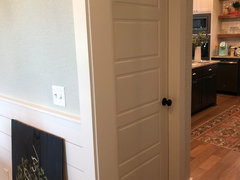




am_bedwell