Basement dig out - lowering basement floor
janedoe2012
8 years ago
Featured Answer
Sort by:Oldest
Comments (31)
Related Professionals
San Jacinto Kitchen & Bathroom Designers · Saratoga Springs Kitchen & Bathroom Designers · Rome Furniture & Accessories · Spartanburg Furniture & Accessories · St. Louis Furniture & Accessories · North Hollywood Furniture & Accessories · Converse General Contractors · Dallas General Contractors · Grand Junction General Contractors · Haysville General Contractors · Ken Caryl General Contractors · Pacifica General Contractors · Renton General Contractors · Richfield General Contractors · Williamstown General ContractorsUser
8 years agojanedoe2012
8 years agojanedoe2012
8 years agoshivece
8 years agojanedoe2012
8 years agojanedoe2012
8 years agoMARK IV Builders, Inc
8 years agojanedoe2012
8 years agojanedoe2012
8 years agoLinda
8 years agoUser
8 years agojanedoe2012
8 years agotsudhonimh
7 years agojanedoe2012
7 years agommfunkyd
6 years agojanedoe2012
6 years agoThe Basement Kings
6 years agoleonluke
3 years agoTova Bourque
3 years agoFrank Desiderio
3 years agoHU-432591032
2 years agoJacob Ravel
2 years agoCatrina Alister
2 years agoAlice Dalessandro
2 years ago
Related Stories
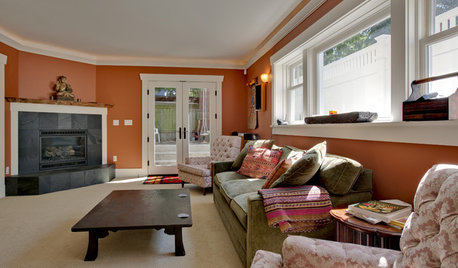
REMODELING GUIDESHow to Dig Down for Extra Living Space
No room for a ground-level addition? See if a finished basement is a good idea for you
Full Story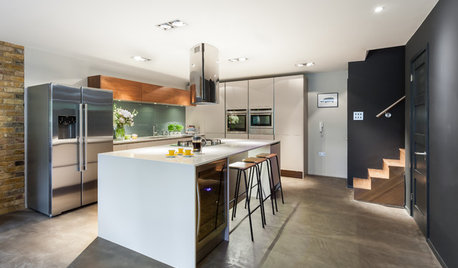
BASEMENTSRoom of the Day: Family Digs In for a Chic New Kitchen and Dining Area
When a homeowner needs to free up kitchen space for her home bakery business, the only way to go is down
Full Story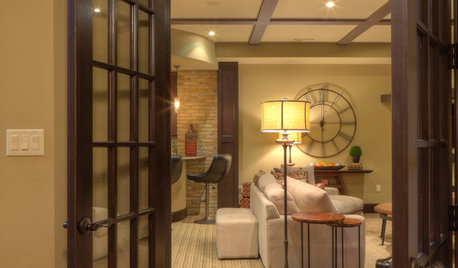
BASEMENTSBasement of the Week: Tall-Order Design for a Lower-Level Lounge
High ceilings and other custom-tailored features in this new-build Wisconsin basement put the tall homeowners in a good headspace
Full Story
BASEMENTSBasement Becomes a Family-Friendly Lower Level
A renovation creates room for movie nights, overnight guests, crafts, Ping-Pong and more
Full Story
MORE ROOMSGame Rooms: Carve Out a Place for Fun
Convert a dining room, loft, basement or guest room into a place for the kids (and you) to play
Full Story
HOUZZ TOURSMy Houzz: Creative Moves Turn a Toronto Basement Into a Stylish Rental
See how two Canadian designers renovated their townhouse's lower level into a bright and modern one-bedroom apartment
Full Story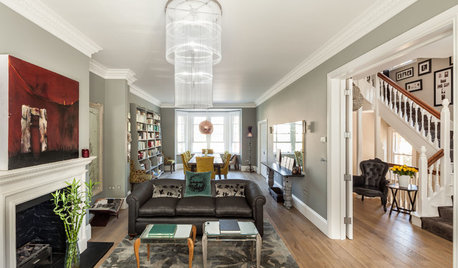
ECLECTIC HOMESHouzz Tour: A New Look for Former Student Digs
An ill-treated Victorian in England becomes a more open, extended and aesthetically appealing family home
Full Story
BASEMENTSBasement of the Week: Clever Details Update a Below-Ground Lounge
Lower-level design reaches new heights with rearranged ductwork, lighting, a new ceiling and modern styling
Full Story
HOUZZ TOURSHouzz Tour: A Portland Bungalow Gets a Major Lift
Raising a whole house allowed 5 extra bedrooms and a walk-out basement — plus a boost in income
Full Story
BASEMENTSBasement of the Week: Games, Guests and Ship-Shape Storage in Toronto
Maximizing space and fun possibilities is the mantra in this fun lower level brimming with amenities
Full StoryMore Discussions






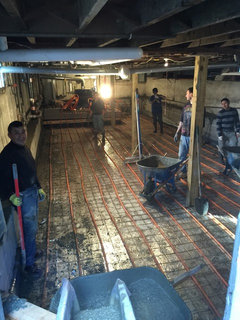


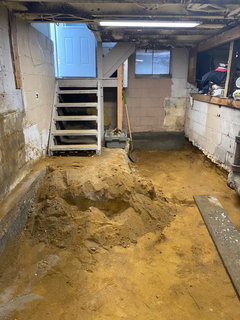
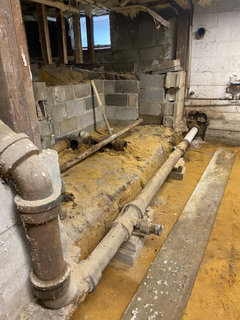
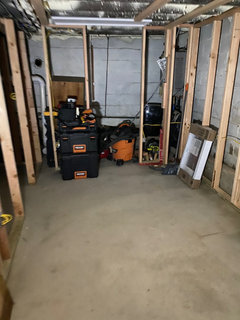
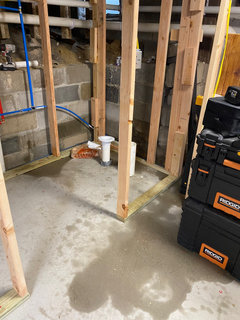



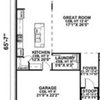
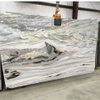
janedoe2012Original Author