Should I give up the Kohler Stages 45 for a better kitchen layout?
mrspete
8 years ago
last modified: 8 years ago
Featured Answer
Sort by:Oldest
Comments (24)
practigal
8 years agosheloveslayouts
8 years agoRelated Professionals
Commerce City Kitchen & Bathroom Designers · Portland Kitchen & Bathroom Designers · Olympia Heights Kitchen & Bathroom Designers · Apex Kitchen & Bathroom Remodelers · Lakeside Kitchen & Bathroom Remodelers · Park Ridge Kitchen & Bathroom Remodelers · Rancho Palos Verdes Kitchen & Bathroom Remodelers · Tulsa Kitchen & Bathroom Remodelers · Winchester Kitchen & Bathroom Remodelers · Eureka Cabinets & Cabinetry · Forest Hills Cabinets & Cabinetry · Lakeside Cabinets & Cabinetry · Norfolk Cabinets & Cabinetry · South Gate Cabinets & Cabinetry · Whitefish Bay Tile and Stone Contractorssherri1058
8 years agofunkycamper
8 years agomrspete
8 years agoUser
8 years agolast modified: 8 years agosherri1058
8 years agolast modified: 8 years agoreesepbuttercup SLC, Utah 6b
8 years agobeachem
8 years agoNothing Left to Say
8 years agomrspete
8 years agolast modified: 8 years agopractigal
8 years agoUser
8 years agoNothing Left to Say
8 years agoOaktown
8 years agolast modified: 8 years agobbtrix
8 years agoILoveRed
8 years agobeachem
8 years agoscrappy25
8 years agolast modified: 8 years agolannegreenelag
8 years agoErrant_gw
8 years agolast modified: 8 years agobbtrix
8 years agomrspete
8 years agolast modified: 8 years ago
Related Stories
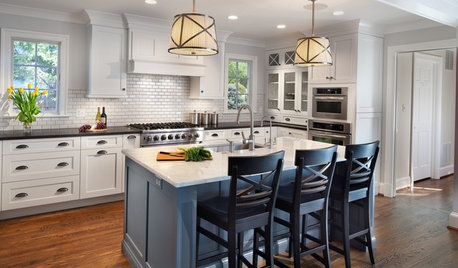
KITCHEN OF THE WEEKKitchen of the Week: Casual Elegance and Better Flow
Upgrades plus a new layout make a D.C.-area kitchen roomier and better for entertaining
Full Story
KITCHEN DESIGNKitchen of the Week: More Light, Better Layout for a Canadian Victorian
Stripped to the studs, this Toronto kitchen is now brighter and more functional, with a gorgeous wide-open view
Full Story
KITCHEN OF THE WEEKKitchen of the Week: More Storage and a Better Layout
A California couple create a user-friendly and stylish kitchen that works for their always-on-the-go family
Full Story
HOUZZ TOURSHouzz Tour: Better Flow for a Los Angeles Bungalow
Goodbye, confusing layout and cramped kitchen. Hello, new entryway and expansive cooking space
Full Story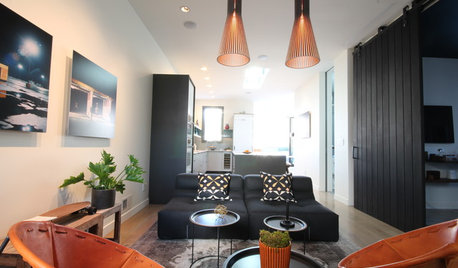
HOUZZ TOURSHouzz Tour: Edwardian Flat Opens Up for More Light and Better Flow
Removing 7 walls and adding clerestory windows brighten this 1905 San Francisco home and propel it into modern times
Full Story
BEFORE AND AFTERSSmall Kitchen Gets a Fresher Look and Better Function
A Minnesota family’s kitchen goes from dark and cramped to bright and warm, with good flow and lots of storage
Full Story
KITCHEN MAKEOVERSKitchen of the Week: Rich Materials, Better Flow and a Garden View
Adding an island and bumping out a bay window improve this kitchen’s layout and outdoor connection
Full Story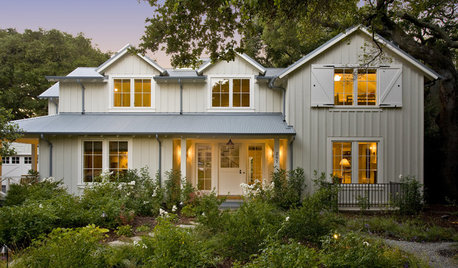
SELLING YOUR HOUSEYour Home-Selling Guide for a Faster and Better Sale
Learn staging and curb appeal tricks, how to get the best photos and more in this roundup focusing on high-impact house-selling strategies
Full Story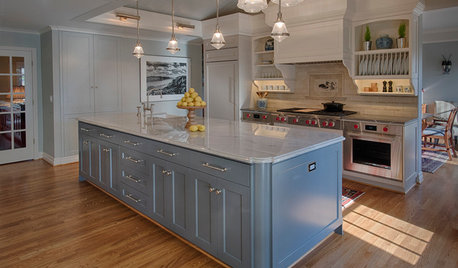
KITCHEN OF THE WEEKKitchen of the Week: European-Style Cabinets and a Better Flow
A Portland couple open up their ranch kitchen to connect with guests and their garden
Full Story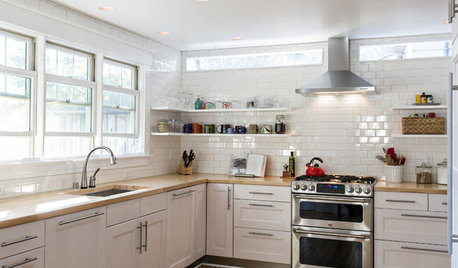
KITCHEN DESIGNBetter Circulation for a Family Kitchen and Bathroom
An architect’s smart design moves helped rearrange this Louisville kitchen to create a more sensible workflow
Full Story





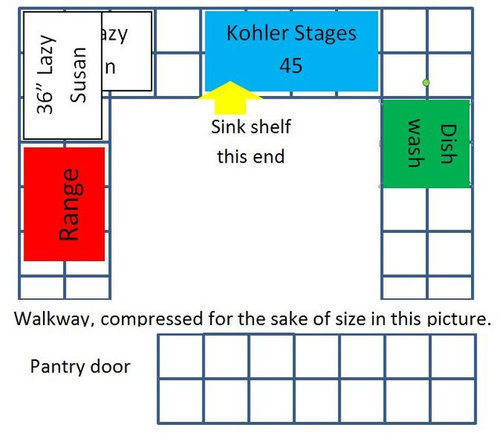
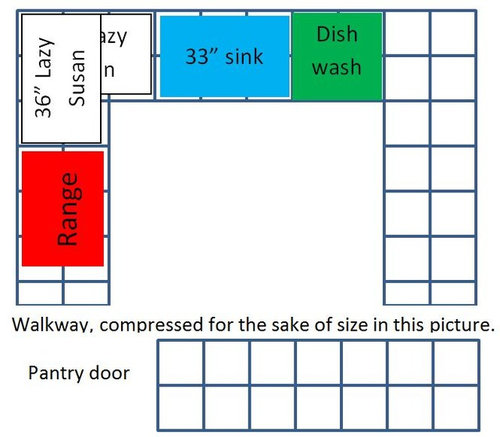
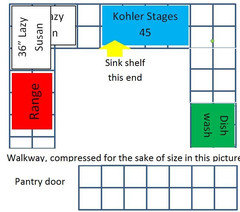





User