Center hall farmhouse first draft- am I on the right track?
Long time lurker for years and occasional poster here. We are a family of four, (one teen one kindergartener). We are have the goal of building a traditional two story farmhouse. We own the 20acres in rural agricultural setting on Oklahoma zone 7.
Our goals include-
energy efficiency- currently researching ICF or SIPs, want the potential to keep windows open much of time and set them in the plan to take advantage of our frequent N/S winds. Also looking at passive solar siting of house. Im hoping our current idea of a long central hall will help facilitate this.
Non-open design- we have family members w hearing loss and want to try to eliminate background noises for my son. Hence the separation from the living room. And the absence of a "great room".
Workable pantry/mudroom/laundry area.- I garden, and can my produce, we raise our own beef and have a horse. We need larger food storage spaces because of this. We need a quick access to bathroom and laundry room from outdoors. My goal for all the doors is to close off the bathroom area when we are hosting lots of kiddos outdoors and discourage them from tracking through the house.
Elevation- this house will be surrounded by wheat fields and I want it to look like it "earns it's keep" as a farmhouse. I want it to feel as if it has been on the land for years and have it "fit in" with the setting. I'm thinking white Hardiboard with functioning shutters.
I really want the nitty gritty truth on this rough draft. If I am heading in the wrong direction let me know what I should do differently. I do want to use a professional in the future but when I sat down with two different highly recommended designers of our area I could tell they did not understand our vision. "You don't want to look through our plan book of European styled McMansions?" "You don't want brick arches with lots of gables and dormers?!" Ok, they didn't say that but you get the point. We are from and area where everything is brick and either Tuscany or "Dallas" style. Architects are not common. No one really hires a pro around here, and we seem to be having a hard time breaking the mold. Thank you in advance for any insight!

Comments (38)
Related Professionals
Universal City Architects & Building Designers · Suamico Design-Build Firms · Kaysville Home Builders · Salem Home Builders · The Crossings General Contractors · Arkansas City General Contractors · Chicago Ridge General Contractors · Conneaut General Contractors · Cottage Grove General Contractors · Milford General Contractors · Mount Laurel General Contractors · New Braunfels General Contractors · Port Washington General Contractors · Schertz General Contractors · Seal Beach General Contractorsprovidencesparrow
Original Author8 years agoThank you Mommabear. We really do life in the kitchen and want to invest the most square ft and comfort there. The fireplace is one item I need feedback on. Not sure on how to execute two fireplaces- two inserts back to back that have one large chimney space? One big see thru? Side by side? I know enough to know I don't know enough to plan this fireplace properly! :)
omelet
8 years agoI love your elevation and the farmhouse look. When I see a house like that, it makes me think that good people live there. Is the main entry for guests going to be the east or the west door? You might want to consider taking a bit of space either from the master bedroom or from the living room (whichever way guests will come in) and create a small nook for hanging coats, taking off shoes, umbrellas etc.
providencesparrow thanked omeletprovidencesparrow
Original Author8 years agoOmelet- "good people" I like that :) I hope we can fill those shoes. I really want the house to feel humble, authentic and welcoming. My plan is for guests to enter on east side. I would like to have a row of coat hooks and perhaps narrow bench along that wall that forms a corner in front of stair case. Currently I find that I need a bench for my guests purses/visiting kids backpacks more than a true coat closet.
cpartist
8 years agoHonestly, I like it. A few thoughts.
Do you really need the west entry if you have an entry through the garage?
I personally don't like two entries into the guest bathroom. I think if you close off the entry from the main hallway and just have the one off the mudroom, it will be fine because it's such a short walk around and most of the time, (except when you're entertaining younguns outside, you'll probably keep the pocket door to the mudroom open.
I would probably put a second set of french doors on the other side of the fireplace so that when you are entertaining, you have flow and don't create a pinch point coming in and out of the living room into the kitchen area.
What would the computer nook be for considering you have an office and most people have portable devices nowadays?
providencesparrow thanked cpartistprovidencesparrow
Original Author8 years agoCpartist- thanks so much for the ideas. All those doors really are redundant and I know that area needs some work. I really want that kids drop zone area to be hidden from view, hence the door directly in the hallway so guests don't have to see our messy side. But I agree- the two doors in the bathroom is just odd.
The West entrance door- you've got a good point. I really am overusing doors all over the place. That entrance was because we only have a two car garage and future teen drivers will need to park outside. I don't really feel like building a three car garage just to deprive them of the character building experience of scraping the ice off the windows of their trucks :) I was also thinking the doors on both ends of that hall would have screened doors on them and it would be easy to just open both doors and let the fresh air in. I will think some more on that!
Second set of french doors in living room- I agree. That area is just begging for a second doorway to improve the flow. One concern I had on adding that second door was the increased noise from the livingroom. Secondly, I am concerned it would limit my furniture placement in Living room. Not sure on TV placement but it might be best where that second doorway would potentially go? Lastly, I want to sit and study in that keeping room area of the kitchen and thought that i would feel kinda odd with my back to that doorway.
Computer Nook- Ok, you have a great point there. My hubs, Bless him, is a messy guy who married a neatfreak. I need him to have a little computer space that I can shut the door on. Currently he has his computer in a piece of furniture that allows me to close the cabinet doors. This was my attempt at replicating that. The truth is the office is going to be a flexible room that is going to change throughout the years. A small guest room, a play room for grandkids, perhaps a nursery for future children. I have a feeling this room is going to wear many hats in its lifetime.
You've got me thinking! Thank you!
providencesparrow
Original Author8 years agoIs this still overkill on the pocket doors? Got to thinking about advice for moving bathroom door and that made me realize I need to be worried about bathroom sound traveling all the way down that long hallway. I still feel the need to hide the drop zone from sight- would this pocket door be overdoing it?

Sandy 'Elzinga' Harper
8 years agoWhat about creating a sliding barn door. They are really popular right now and it's possible to even make one. I think your design is good. I totally understand the large pantry and kids drop zone as I have 9 kids still living in my house from 17 yrs to 2 and one on the way. I am in the process of designing a 50x80 metal barn to use as our home. What design program are you using.
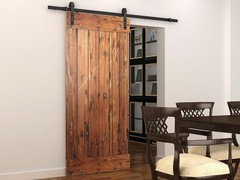
providencesparrow thanked Sandy 'Elzinga' HarperOaktown
8 years agolast modified: 8 years agoVery nice. A few comments on flow.
Looking at your most recent sketch, would you consider making the back entry area into its own room? E.g., keep pocket door to mudroom; eliminate wall between garage and outside entry doors and swing those doors the other way (light switch goes between the doors); add cased opening or doorway (dutch door?) in hallway, continuing the wall that separates bath from mudroom.
Similarly, when you refine your plan maybe think about making the front entry more of a room rather than just entering into a hallway? I think a cased opening at the end of the living room would do it but you'd have to tweak the closet.
I think a second doorway on the dining side of the living room would be a great idea.
How will the office be used? Might you want to be able to access the master bath from the office?
Hope you are having fun!
providencesparrow thanked OaktownLavender Lass
8 years agolast modified: 8 years agoWonderful plan! The only things I would change are to add a prep sink to the island (better work flow than always going to clean up sink) and move screened porch to other side of dining room.
The screened porch in 'back' will give you the look you want from the front and more privacy for the screened/family area.
I love the idea of a wrap-around porches, screened porches, sun porches, etc. Nice to see such a warm and inviting plan :)
 providencesparrow thanked Lavender Lass
providencesparrow thanked Lavender Lassbpath
8 years agoRe: the West door, it's good to have. First, you can open it for cross breezes on lovely days! And if the kids are playing basketball in the driveway they don't have to open the garage door to go in and out.
For the drop-zone and bathroom, I think I'd leave the hall door and close off the mudroom door, because I'll bet you're more likely to use it when you are already in the house.
In the master suite, maybe swap the pocket door to the bathroom entrance, not the dressing area entrance. That way someone can be dressing while someone uses the bathroom (if you're modest about some things like we are...blush).
In the LR, a second door on the north side of the fireplace would be nice. You don't have to have it open all the time, but it's nice for flow. It also doesn't have to be a double door, it could be a single French door.
I like the idea to case an opening in the hallway to define the main entry. Maybe on either side of the study door?
providencesparrow thanked bpathFred M
8 years ago19ft deep garage is very shallow in my opinion. I would look to add some depth in that area, especially if you drive larger SUVs or trucks.
providencesparrow thanked Fred MLavender Lass
8 years agoWhat would it look like to take out the wall left of main sink and
continue that counter run, into pantry? Maybe add a bit more cabinet,
right of dishwasher? Might be nice to have more space for dishes! providencesparrow thanked Lavender Lass
providencesparrow thanked Lavender Lassmrspete
8 years agolast modified: 8 years agoIt's a good plan, and I do like grey houses with white trim. I have very few things to say:
- Your functional areas -- mudroom, pantry, etc. -- are well laid out.
- I agree with those who are saying you need another set of doors between the living room and dining area. As previously discussed, it'll improve flow in the whole area. Instead of French doors, as you're showing now, I'd consider pocket doors, which can "disappear" when you don't want them. You can "pocket" glass doors.
- I don't see any point to a shower in the downstairs hall bath. I agree that you don't need two doors into this bathroom -- I mean, they literally touch!
- The hallway between the front door and the back door is long and serves only to allow that exterior door for your teen drivers. I'd consider putting in a door for them between the parking area and the garage ... then they could walk through the garage to the mudroom door. This would allow you to bump the master bedroom /closet over a bit, saving you some fairly significant square footage.
providencesparrow thanked mrspeteLavender Lass
8 years agoIf you're not going to have stools at the island....I would move the fireplace and seating "down" and have the door to living room at the "top" of that wall. Something like this?
 providencesparrow thanked Lavender Lass
providencesparrow thanked Lavender Lassmo142
8 years agoHi - I really like this! I'm also at the design stage and you and I have much in common. We're building on 140 acres in Missouri.
I agree with most of the comments above. Just a few more:
- You mentioned passive solar. I am wondering if you need more southern/western exposure for that. Also, here in Missouri, I value southern sun in the winter and want some into our common areas. It looks like most of your southern sun is into private spaces. For me, here, I'd flip the dining/screened porch with the master/office strip to get more of the southern light. This house would be perfect for me with that change...in fact, I need to quit looking at it since we're close to final on our design!
- Two windows in the master will look out into the driveway. I bet you have some great views, so it'd be nicer if the windows weren't going that direction. You'll also hear your teenager's car coming and going at night when you may be trying to sleep (which may be a good thing?). I'd actually consider flipping the master and the office if you can figure out a way to make the entry into the bedroom feel private. It would be nice to wake to eastern light.
- Looks like you'll have a big window over the tub and that's the direction that family will be driving up to enter the garage. Are you doing something to make that feel private? Landscaping or different glass?
- The mudroom is laid out really well, but I'd make it a bit wider. I think just 6" more. I'd move the whole left wall over, making your master 14' wide.
- I like the idea of eliminating one door to the half bath, but I'd get ride of the one in the mudroom and leave the one to the hall. I don't want people to see my mudroom clutter when they go to the bathroom, plus I wouldn't want to see into the bathroom each time I enter from the garage.
- What about adding bookshelves along your main hall?
- I love the screened porch that lavender_lass. What about having french doors between it and the dining room? I'd probably have those doors open all spring and fall.
providencesparrow thanked mo142providencesparrow
Original Author8 years agoThank you each of you for all the ideas for improvement! I greatly appreciate any and all input!
Lavender- I am trying out your idea of moving the door in LR. There are going to be stools for the island so interested in your input on if this is going to work or be too crowded. I added our approximate furniture to see if everything would work. Let me know your thoughts!
Mrs Pete- thank you for your ideas. My "idea" of the shower is for anyone coming in muddy could clean off or let boots dry and drain? In the shower there. But then again- not sure how that will work in real life.
Bpa and others- is the recommendation for casing in some doorways on hall so that it breaks up the long hallway? I agree it needs something. Let me know what you think ab where I placed the two doorways.
Sandy- what a blessed family you are to have 9 kids under your roof. The program is homedesigner suite9.0. It's basic and has a few bugs but has been handy in coming up with ideas and visualizing things.
Mo142- you've given me a lot to think on! Thank you so much!!!!

User
8 years agoHave you considered switching the study and Master and stairs? That way, -- If that study is ever needed as a guest room, the person(s) wouldn't have to go far for the bathroom. I would also suggest you consider a bathtub in lieu of a shower in the downstairs bathroom. My sister has a tub like that. Wonderful for kids, dogs, everyday life tub needs.
providencesparrow thanked Usermrspete
8 years agolast modified: 8 years agoMy "idea" of the shower is for
anyone coming in muddy could clean off or let boots dry and drain? In
the shower there. But then again- not sure how that will work in real
life.If your plan is to keep mud outside the house, I suggest you provide some sort of foot wash OUTSIDE the house. Something like those foot washes you see at seaside resorts; yes, they wash off sand, but the point is still the same.
If people can wash their shoes and leave them outside, then they step in to a good floor mat, then the mud'll never get inside at all. With clean feet, they can then walk to their own regular bathroom, where they'll have all their own toiletries and clean clothes handy.
providencesparrow thanked mrspetecpartist
8 years agoA few comments on the comments.
What about creating a sliding barn door. They are really popular right now and it's possible to even make one.
For that reason alone, I wouldn't do a sliding barn door. It will date the house like avocado appliances.
The screened porch in 'back' will give you the look you want from the front and more privacy for the screened/family area.
I love the idea of a wrap-around porches, screened porches, sun porches, etc. Nice to see such a warm and inviting plan :)
Agree with LL. Just keep the wrap around porch in front.
19ft deep garage is very shallow in my opinion. I would look to add some depth in that area, especially if you drive larger SUVs or trucks.
Agreed. I'd do at least 20'.
I agree with those who are saying you need another set of doors between the living room and dining area. As previously discussed, it'll improve flow in the whole area. Instead of French doors, as you're showing now, I'd consider pocket doors, which can "disappear" when you don't want them. You can "pocket" glass doors.
I like the idea of pocket glass doors. However if you do that, you can't have double pocket doors. It would have to be a single door. So the tradeoff would be a single pocket door on both sides or two sets of french doors.
I don't see any point to a shower in the downstairs hall bath. I agree that you don't need two doors into this bathroom -- I mean, they literally touch!
I suggest you provide some sort of foot wash OUTSIDE the house.
I have to agree and I like mrspete's idea.
Honestly I'm not a fan of LL's open kitchen into pantry idea because then it's too open to the area. I prefer the closed pantry.
I'd actually consider flipping the master and the office if you can figure out a way to make the entry into the bedroom feel private. It would be nice to wake to eastern light.
I think this is a matter of personal taste. I would hate that as I'm not a morning person. It's one reason I am glad my bedroom will be facing north and west.
Looks like you'll have a big window over the tub and that's the direction that family will be driving up to enter the garage. Are you doing something to make that feel private? Landscaping or different glass?
Excellent point. :)
I like the idea of eliminating one door to the half bath, but I'd get ride of the one in the mudroom and leave the one to the hall. I don't want people to see my mudroom clutter when they go to the bathroom, plus I wouldn't want to see into the bathroom each time I enter from the garage.
This again is a matter of what you prefer the bathroom to do. If you're concerned with dirty hands coming in and needing to wash up or needing to use the bathroom from outside, then keep the entry to the mudroom. However if you want it to be more for guests visiting like mentioned above, then put it off the hallway. :)
providencesparrow thanked cpartistLavender Lass
8 years agolast modified: 8 years agoI think you'll be walking on the rug, with the addition of stools. A few extra feet would make a big difference! Not only for the stools, but also the walk in master closet.
And, with a few extra feet around the sink and you would have a roomier space (and possibly larger window) without opening it to the pantry. Just an idea :)
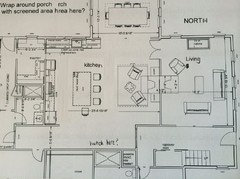 providencesparrow thanked Lavender Lass
providencesparrow thanked Lavender Lassprovidencesparrow
Original Author8 years agoI trully appreciate all the valuable advice and feedback! Thank you! Lavender- your addition of a few feet helped that sink area. Your drawing helped me to "see" that. I'm feeling like the mudroom/laundry could use a few more feet as well. This may end up being a very loooong house!
scone911
8 years agoIf you have a door going directly outdoors from the driveway, the teenagers will, most likely, use it, bypass the mudroom, and go directly to the refrigerator. Lots of mud. OTOH, if you put an entrance from the garage into the mudroom, diverting traffic, you have a better chance of controlling mud, especially if the first stop is a bench where people can take off their shoes. Along the way, you can place "walk off" mats to capture as much dirt as possible.
The air circulation should not be a problem, as you can open the master bedroom windows, as well as the dining and living areas. That should be plenty.
providencesparrow thanked scone911cpartist
8 years agoTo add to what scone said, instead of a door if you make the end of the hallway a window it will also provide air circulation.
providencesparrow thanked cpartistLavender Lass
8 years agoBetter to add a few feet now, then wish you had later! It's important to have enough room for walkways and hallways. The last thing you want is a big, beautiful farmhouse...that feels like you have to walk sideways to get through.
Farmhouses are about comfort! It's better to have fewer rooms and more open spaces. I really like your plan :)
providencesparrow thanked Lavender LassOaktown
8 years agolast modified: 8 years agoI think I would rather ask/teach kids to use the mudroom rather than have anticipated bad teen habits drive the design. YMMV.
If you have a driveway door and are concerned about muddy teenagers, you could always just lock that door and stick a bench in front of it ;-). You could use a dutch door if you want to just open the top for ventilation.
We thought about the issue of entrances and muddy kids too -- though we don't live on a farm, we have 3 boys who can get very dirty. We considered limiting exterior doors, but in the end we kept all of them. You know what? Even if they've been playing in the back or side yard, the boys will bypass doors directly to the kitchen, or right next to the kitchen, to go to the main entrance so that they can remove shoes/coats etc. in the mudroom rather than traipse through the house (or take off their shoes on the porch and leave outside if really dirty). Or they will stand outside the kitchen door and ask if someone can pass them a snack outside :-) Hopefully they won't change their good habits when they get to be teenagers.
providencesparrow thanked Oaktownscone911
8 years agoAnother couple of thoughts, FWIW.
All of your "social spaces" are facing north or east, while your bedroom is facing south and west, the hottest part of the house. Personally, I like to sleep cool, and have my living areas warm and sunny. You could do this simply by flipping the plan. That way your kitchen, dining room, and living room are getting sun, and some sun should penetrate all the way into the "hearth area" in the winter.
If you eliminate that back hall and turn it into closets for the master bedroom, you can make the master bath and the office bigger. The office could then have a seating area, and serve as an "away room" a la Susanka and Chris Alexander.
I would center the fireplace on the living room wall-- just plunking it down anywho will not look good.
The big opening between the kitchen and the hallway needs development-- if it's just a wide cased opening, it will need a lot of support. One thing you probably don't want is a huge beam there that is lower than the rest of the doors and windows-- in a traditional design, most of the windows, doors, cased openings, wainscots, etc. will "coordinate" and harmonize with each other. To achieve that effect here, you could break up the wide opening with columns, or even columns and half-walls.
I can't see any good reason for a wall between the cubbies and the laundry. It's really one big mudroom, and that extra wall costs money, even though it serves no real purpose.
Personally, I hate the sound of HVAC/HW etc. so I would never put that stuff near a bedroom or office, where you are presumably trying to concentrate on some brain work. Nor would I put it in the garage, unless the garage is heated and you have a backup generator, because you don't want the pipes to freeze. In some jurisdictions, you can't put that stuff in a garage anyway, or only under strict rules. it's a safety issue. Why not build a small storm cellar, which should come in handy during the next tornado, and put your mechanicals down there?
providencesparrow thanked scone911providencesparrow
Original Author8 years agoI have thought a lot about the suggestions and greatly appreciate the insight from each of you. If I increase the garage space as per suggested it may end up eliminating the outside door that I've gotten feedback about. I've taken some of the suggestions and did a little modified sketch up. Still have a lot of question areas especially since the eliminated door created a new area that needs work.
Scone- thanks for your fresh set of eyes and your ideas. Your suggestion of placing HVAC or HW heater In an actual storm cellar (not basement?) is certainly intriguing. Have you seen this done before? Interesting idea! Thank you! The house will be on a slab so we won't have the benefit of putting all the mechanics under us. It's common in my area for HW heaters to be placed in garages but I'm sure it's a regional/climate thing and I don't want to do something just because "that's how it's done around here" so thanks for giving me that to think about- I probably do want to place it away from that exterior wall!
Thankyou again!
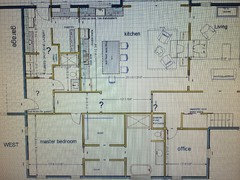
mrspete
8 years agoSee this yellow spot? I wouldn't leave it as empty, open hallway space. It could be a closet dead-ahead from the garage entry ... it could be a closet just outside the master bedroom ... or it could be a deep closet entered from the bathroom. But I wouldn't leave it as hallway.
 providencesparrow thanked mrspete
providencesparrow thanked mrspeteprovidencesparrow
Original Author8 years agoMrs Pete- I would love to use that square footage as a closet but if I close that hallway the only way you get into the house is turn left and go thru the Landry then pantry then kitchen? Open to suggestions on how to get around that issue so I could have more usable space. I'm not looking forward to paying for flooring for that lonnnng hallway so Im open to ideas!
scone911
8 years agolast modified: 8 years ago@ Providencesparrow
I was thinking "storm cellar" in the sense of a partial basement, which has many uses. I've seen it done before, and it's not that hard. The main thing is to frost proof the pipes. But there's nothing wrong with a slab if that's the norm where you are. My main thought was to limit/control the noise that HVAC equipment makes.
I'm working on my own plan right now, and really hoping to do away with a basement (even though I'm going to be building in Maine), because of the moisture issues they can create here. And I may run into solid granite ledge under the foundation, which would mean very expensive blasting! So I'm trying to make up my mind where to put this stuff. I will be on propane, so I need to vent the furnace and water heater. I will be on a well, so there's the well tank and possibly water softener to consider. There could also be radon, which is more equipment. I'll need a generator and a place for the propane tanks. I'd like these things to be close to the garage, so the repair guys can get in and out without going through the house. All these things have pretty strict code rules in my area.
I just mention these things by way of example-- something to think about. But Oklahoma is a very different situation from Maine, so YMMV, as they say. :)
Carolyn Schausten
8 years agoI own a traditional 3 story with a cellar farmhouse in indiana. my home faces west. it has a central hall way two rooms on the left, two rooms on the right with the kitchen in the back. in the summer we get fantastic cross breezes. each of our rooms are completely seperate. I have four kids, this is what I wanted. our home is maybe 1890's I am not exactly certain yet we just moved here recently. our first floor 3/4 bath is at the end of the hallway with a coat closet under he stairs, upstairs the bathroom is at the end of the hallway on the other end the only front window, two rooms on the left, two on the right with a stairway to the third floor that contains two large attic rooms that run n/s.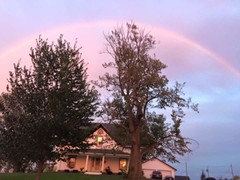

Carolyn Schausten
8 years agoI would flip the whole floor plan to put your most used rooms facing south. north rooms get very little light. keep your doors to a minimum. I thoroughly enjoy having completely seperate rooms, so I would lessen your opening to the kitchen from the hall. plus you need a center support wall. you could always keep you stairs open on both sides. here is my floor plan on a true symmetrical central hallway farm house. all rooms are the same size. it's a rough sketch. we don't use the doors in the LR. they remain open but can be shut off. the master wasn't originally on 1st floor, it would have been another parlor.
happydog
7 years agoThis has been an interesting thread. I'd love to know where you are now, providencesparrow. I'd also be interested to see the upper floor layout.
adkbml
7 years agoIt looks like the stock plan can be found here:
http://allisonramseyarchitect.com/plan-details.cfm?planNumber=C0372
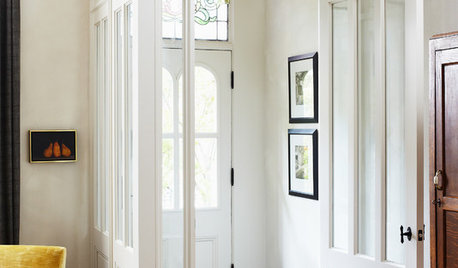
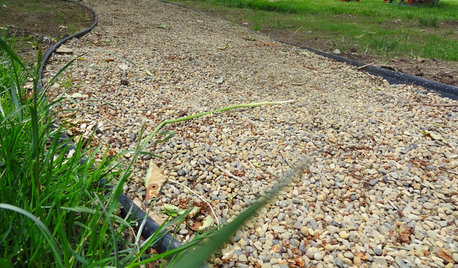

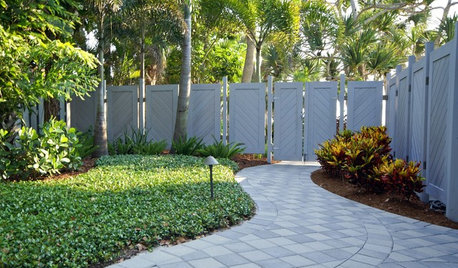
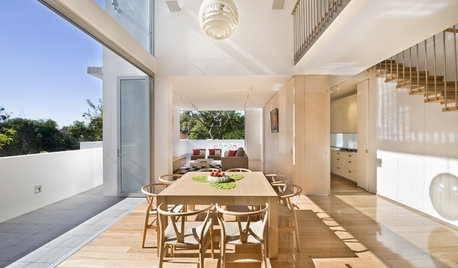
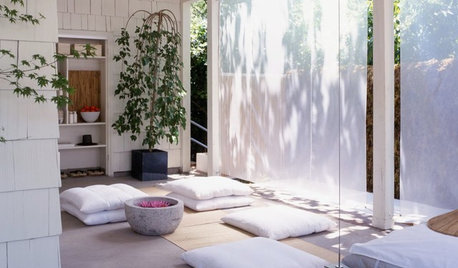
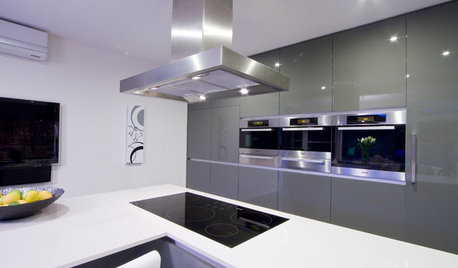
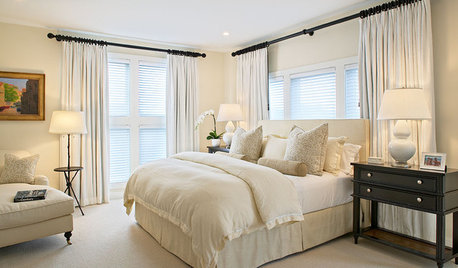









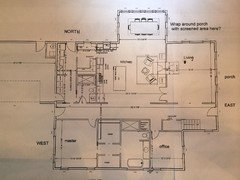
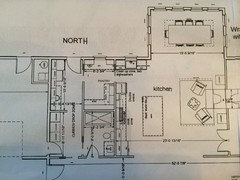



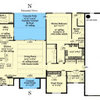
E K