Particle Board Cabinet Facing
atdemo63
8 years ago
last modified: 8 years ago
Featured Answer
Sort by:Oldest
Comments (7)
Related Professionals
Baton Rouge Architects & Building Designers · Palos Verdes Estates Architects & Building Designers · Augusta Furniture & Accessories · Cedar Rapids Furniture & Accessories · Miami Furniture & Accessories · Midland Furniture & Accessories · Fountain Furniture & Accessories · Arkansas City General Contractors · Fort Lee General Contractors · Goldenrod General Contractors · Halfway General Contractors · Monroe General Contractors · Norfolk General Contractors · North Smithfield General Contractors · Palm River-Clair Mel General ContractorsPatricia Colwell Consulting
8 years agoatdemo63
8 years ago
Related Stories
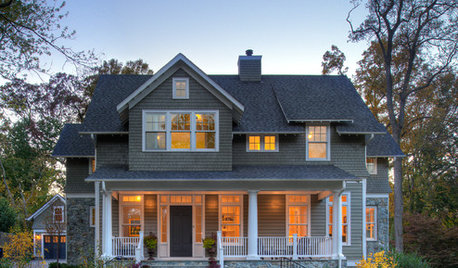
GREEN BUILDINGGreen Grows Up: The Many Faces of Today's LEED Homes
While LEED-certified homes have some common characteristics, the rest is up to your imagination
Full Story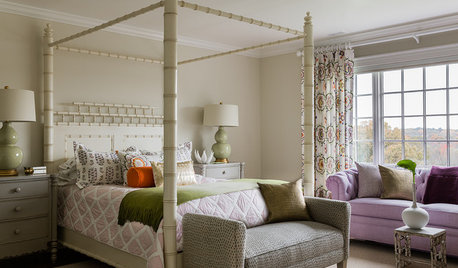
KIDS’ SPACES5 Teen and Tween Girls' Rooms With Fresh-Faced Style
Youthful and light, these girls' bedrooms show an age-appropriate mix of playful spirit and design-savvy sophistication
Full Story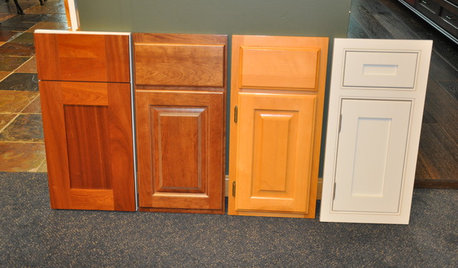
KITCHEN CABINETSLearn the Lingo of Kitchen Cabinet Door Styles
Understand door types, materials and cabinet face construction to make the right choice when you shop
Full Story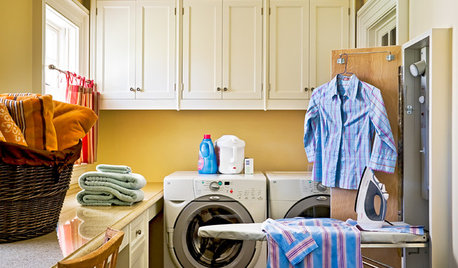
MORE ROOMSIron It Out! Storage Solutions for the Ironing Board
3 Helpful Tips On How To Make Space for this Household Essential
Full Story
KITCHEN CABINETSChoosing New Cabinets? Here’s What to Know Before You Shop
Get the scoop on kitchen and bathroom cabinet materials and construction methods to understand your options
Full Story
KITCHEN CABINETSCabinets 101: How to Choose Construction, Materials and Style
Do you want custom, semicustom or stock cabinets? Frameless or framed construction? We review the options
Full Story
MOST POPULARHow to Reface Your Old Kitchen Cabinets
Find out what’s involved in updating your cabinets by refinishing or replacing doors and drawers
Full Story
MOST POPULAR8 Great Kitchen Cabinet Color Palettes
Make your kitchen uniquely yours with painted cabinetry. Here's how (and what) to paint them
Full Story
KITCHEN CABINETS9 Ways to Save Money on Kitchen Cabinets
Hold on to more dough without sacrificing style with these cost-saving tips
Full Story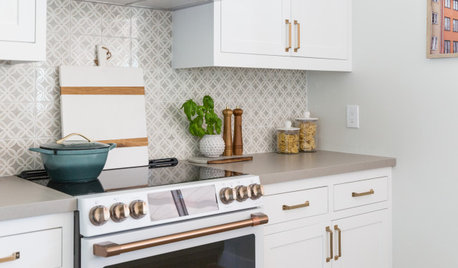
KITCHEN CABINETS9 Ways to Get Low-Maintenance Kitchen Cabinets
Save valuable elbow grease and time with these ideas for easy-to-maintain cabinets
Full Story





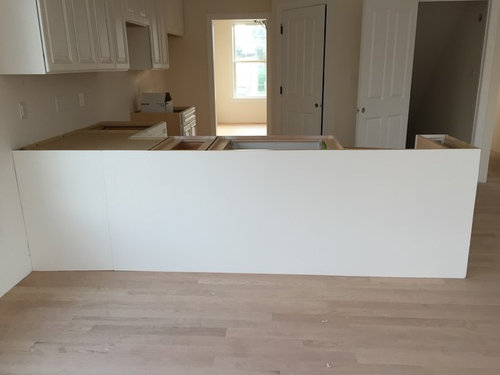
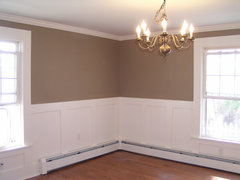
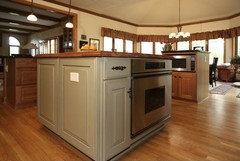

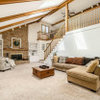



Mark Bischak, Architect