banquette seating entry room on an enclosed end?
Navy Momma
8 years ago
Featured Answer
Sort by:Oldest
Comments (10)
Navy Momma
8 years agoRelated Professionals
Corcoran Kitchen & Bathroom Designers · Beavercreek Kitchen & Bathroom Designers · Greensboro Kitchen & Bathroom Designers · Ramsey Kitchen & Bathroom Designers · Williamstown Kitchen & Bathroom Designers · Camarillo Kitchen & Bathroom Remodelers · Cocoa Beach Kitchen & Bathroom Remodelers · Fairland Kitchen & Bathroom Remodelers · Idaho Falls Kitchen & Bathroom Remodelers · Jacksonville Kitchen & Bathroom Remodelers · Kendale Lakes Kitchen & Bathroom Remodelers · Morgan Hill Kitchen & Bathroom Remodelers · Plymouth Cabinets & Cabinetry · Wells Branch Cabinets & Cabinetry · Schofield Barracks Design-Build FirmsNavy Momma
8 years agorebunky
8 years agofunkycamper
8 years agoNavy Momma
8 years agoNavy Momma
8 years agoNavy Momma
8 years ago
Related Stories
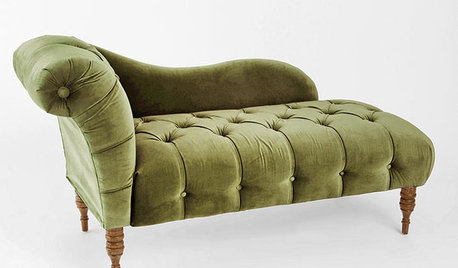
PRODUCT PICKSGuest Picks: Chic Entryway Seating
Encourage guests to remove shoes or just take a load off with one of these benches, ottomans or banquettes in the entry
Full Story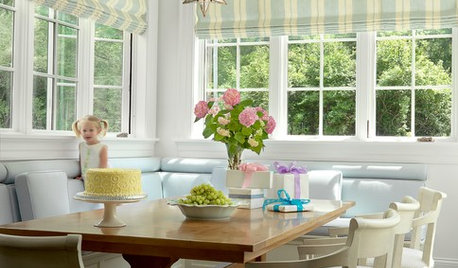
KITCHEN DESIGNThe Perfect Kid-Friendly, Storage-Happy, Style-Loving Seating Solution
Turn a corner into do-it-all kitchen seating with a customizable banquette, and let the comfy-cozy mealtimes begin
Full Story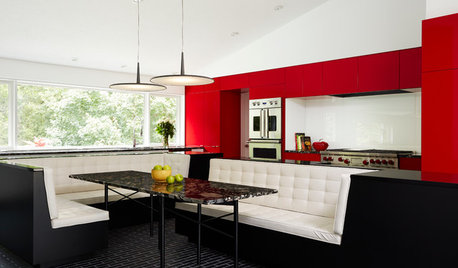
COLORFUL KITCHENSKitchen of the Week: Bold Color-Blocking and a Central Banquette
Glossy red cabinets contrast with black surfaces and white seating in this cooking-dining space designed for entertaining
Full Story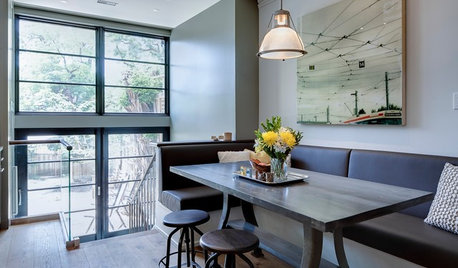
KITCHEN DESIGN10 Reasons to Love Banquettes (Not Just in the Kitchen)
They can dress up a space or make it feel cozier. Banquettes are great for kids, and they work in almost any room of the house
Full Story
LIVING ROOMSLiving Room Meets Dining Room: The New Way to Eat In
Banquette seating, folding tables and clever seating options can create a comfortable dining room right in your main living space
Full Story
KITCHEN DESIGNKitchen Banquettes: Explaining the Buffet of Options
We dish up info on all your choices — shapes, materials, storage types — so you can choose the banquette that suits your kitchen best
Full Story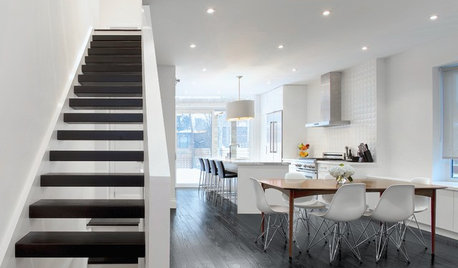
HOUZZ TOURSMy Houzz: High End Meets Budget Friendly in Toronto
Splurging selectively and saving elsewhere, a Canadian family gets a posh-looking home that matches their vision
Full Story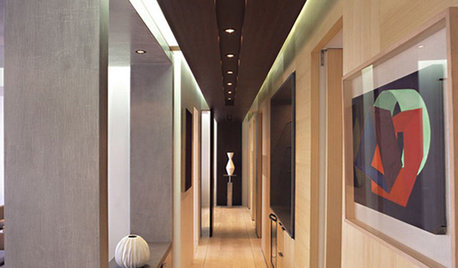
MORE ROOMSDesign at the End of the Hall
See how to create big style with the tiniest space in the house
Full Story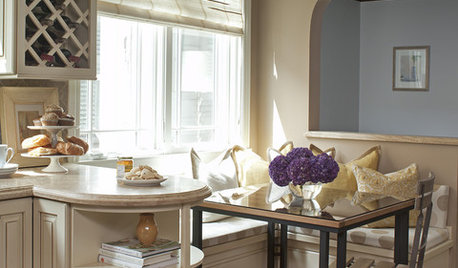
KITCHEN DESIGN12 Cozy Corner Banquettes for Kitchens Big and Small
Think about variations on this 1950s staple to create a casual dining spot in your home
Full Story





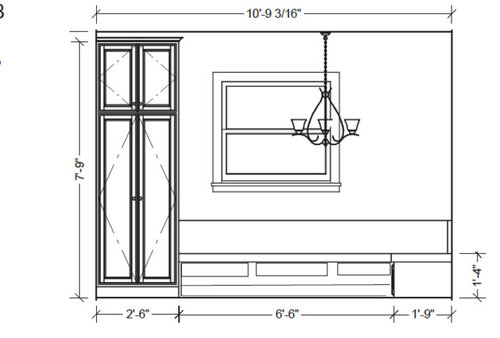
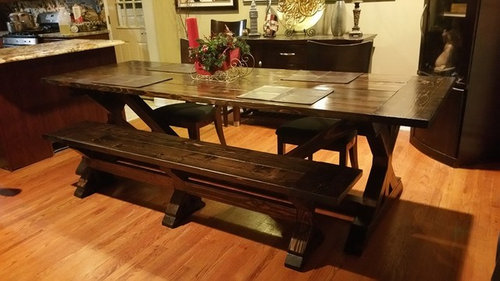
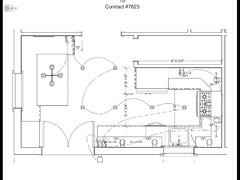
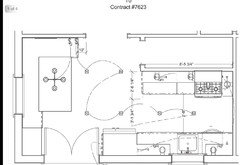
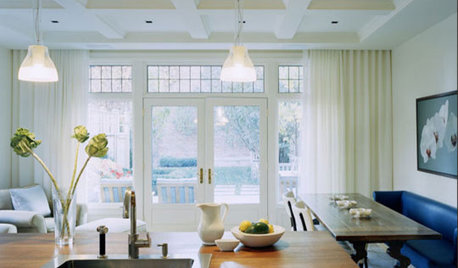




rebunky