Teeny tiny Galley kitchen at the beach - all suggestions welcome!
Nina Hughes
8 years ago
Featured Answer
Sort by:Oldest
Comments (27)
banana suit
8 years agoUser
8 years agolast modified: 8 years agoRelated Professionals
Fresno Kitchen & Bathroom Designers · Ojus Kitchen & Bathroom Designers · Soledad Kitchen & Bathroom Designers · Winton Kitchen & Bathroom Designers · Beaverton Kitchen & Bathroom Remodelers · Clovis Kitchen & Bathroom Remodelers · Glen Allen Kitchen & Bathroom Remodelers · Glen Carbon Kitchen & Bathroom Remodelers · Phoenix Kitchen & Bathroom Remodelers · Turlock Kitchen & Bathroom Remodelers · Bonita Cabinets & Cabinetry · Gaffney Cabinets & Cabinetry · Whitehall Cabinets & Cabinetry · Gladstone Tile and Stone Contractors · Hermosa Beach Tile and Stone Contractorssheloveslayouts
8 years agolast modified: 8 years agollucy
8 years agoscone911
8 years agoNothing Left to Say
8 years agoUser
8 years agosheloveslayouts
8 years agolast modified: 8 years agoNina Hughes
8 years agosheloveslayouts
8 years agollucy
8 years agocpartist
8 years agolast modified: 8 years agocpartist
8 years agosheloveslayouts
8 years agoNina Hughes
8 years agomark_rachel
8 years agoNina Hughes
8 years agosheloveslayouts
8 years agoJillius
8 years agomy_four_sons
8 years agoNina Hughes
8 years agoControlfreakECS
8 years agollucy
8 years agocookncarpenter
8 years agolast modified: 8 years agorantontoo
8 years agowascolette
8 years ago
Related Stories
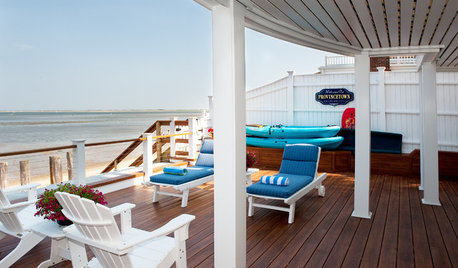
HOUZZ TOURSMy Houzz: A Summer Beach House Charms and Welcomes
An expansive, thoughtful renovation transforms a humble 1870s house on Cape Cod into an inviting place for living and entertaining
Full Story
KITCHEN DESIGNSingle-Wall Galley Kitchens Catch the 'I'
I-shape kitchen layouts take a streamlined, flexible approach and can be easy on the wallet too
Full Story
KITCHEN DESIGN10 Tips for Planning a Galley Kitchen
Follow these guidelines to make your galley kitchen layout work better for you
Full Story
KITCHEN DESIGNNew This Week: Moody Kitchens to Make You Rethink All-White
Not into the all-white fascination? Look to these kitchens for a glimpse of the dark side
Full Story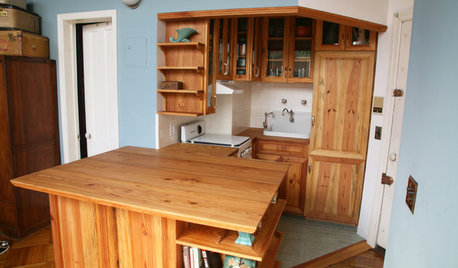
SMALL KITCHENSKitchen of the Week: Amazing 40-Square-Foot Kitchen
This tiny nook with almost all reclaimed materials may be the hardest-working kitchen (and laundry room!) in town
Full Story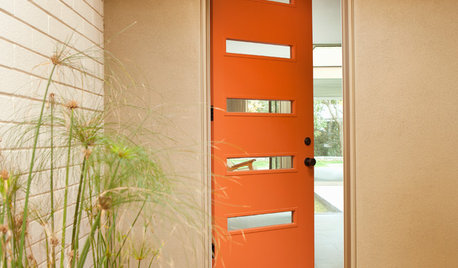
CURB APPEAL77 Front Doors to Welcome You Home
Crossing the threshold is an event with these doors in a gamut of styles
Full Story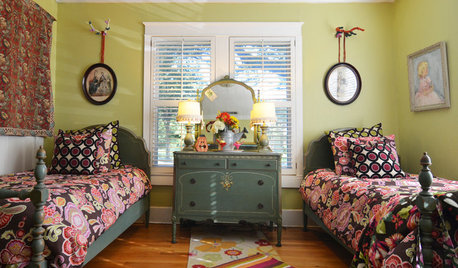
HOUZZ TOURSMy Houzz: Color and Heirlooms Combine in a Welcoming Bungalow
Inherited furniture mixes with bright hues in a 1921 Dallas home that embraces the neighborhood and modern life
Full Story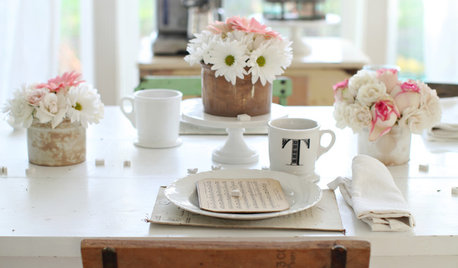
ENTERTAININGSummer Living: How to Welcome Weekend Guests
Thoughtful touches and smart planning make summer visitors feel right at home
Full Story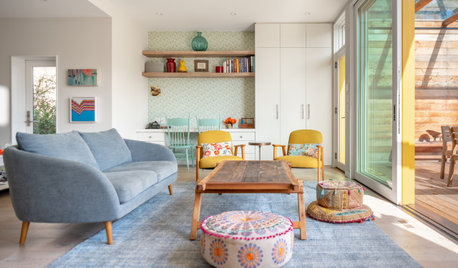
FEEL-GOOD HOMESimple Pleasures: 15 Ways to Welcome Spring
Embrace the season by lightening up, freshening up and connecting with nature
Full Story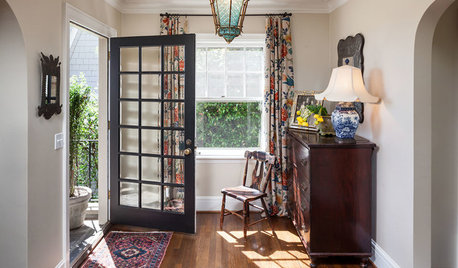
ENTRYWAYS10 Tips for Creating a Welcoming Entryway
Well-chosen lighting, storage and decor can make your home feel inviting right from the start
Full StorySponsored
Custom Craftsmanship & Construction Solutions in Franklin County
More Discussions






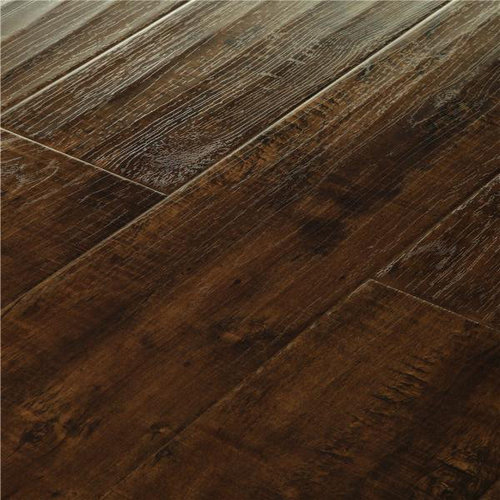





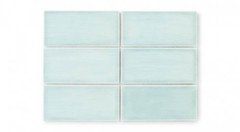






Nina HughesOriginal Author