Wanting a corner sink, but no IKEA option, help please
Heather
8 years ago
Featured Answer
Sort by:Oldest
Comments (59)
Heather
8 years agoHeather
8 years agoRelated Professionals
Cuyahoga Falls Kitchen & Bathroom Designers · Henderson Kitchen & Bathroom Designers · Redmond Kitchen & Bathroom Designers · Ridgefield Kitchen & Bathroom Designers · South Farmingdale Kitchen & Bathroom Designers · Charlottesville Kitchen & Bathroom Remodelers · Deerfield Beach Kitchen & Bathroom Remodelers · Garden Grove Kitchen & Bathroom Remodelers · Lincoln Kitchen & Bathroom Remodelers · Lisle Kitchen & Bathroom Remodelers · Shawnee Kitchen & Bathroom Remodelers · Vista Kitchen & Bathroom Remodelers · Weston Kitchen & Bathroom Remodelers · North Bay Shore Cabinets & Cabinetry · Santa Paula Tile and Stone ContractorsFocal Point Hardware
8 years agowritersblock (9b/10a)
8 years agojakuval
8 years agoDebbi Branka
8 years agoJoe Henderson
8 years agoHeather
8 years agoJanie Gibbs-BRING SOPHIE BACK
7 years agolast modified: 7 years agoThe Kitchen Place
7 years agonew-beginning
7 years agowritersblock (9b/10a)
7 years agolast modified: 7 years agoJanie Gibbs-BRING SOPHIE BACK
7 years agolast modified: 7 years agowritersblock (9b/10a)
7 years agoAleksey Tsymbalov
6 years agoJanie Gibbs-BRING SOPHIE BACK
6 years agorichardleepark
6 years agoJanie Gibbs-BRING SOPHIE BACK
6 years agolast modified: 6 years agorichardleepark
6 years agoJanie Gibbs-BRING SOPHIE BACK
6 years agolast modified: 6 years agoBuehl
6 years agorichardleepark
6 years agonosoccermom
6 years agoJanie Gibbs-BRING SOPHIE BACK
6 years agolast modified: 6 years agoJanie Gibbs-BRING SOPHIE BACK
6 years agolast modified: 6 years agowritersblock (9b/10a)
6 years agonosoccermom
6 years agoJanie Gibbs-BRING SOPHIE BACK
6 years agolast modified: 6 years agowritersblock (9b/10a)
6 years agolast modified: 6 years agowritersblock (9b/10a)
6 years agoJanie Gibbs-BRING SOPHIE BACK
6 years agolast modified: 6 years agorichardleepark
6 years agoJanie Gibbs-BRING SOPHIE BACK
6 years agolast modified: 6 years agoxo10
6 years agoJanie Gibbs-BRING SOPHIE BACK
6 years agoxo10
6 years agoPhil
6 years agoJanie Gibbs-BRING SOPHIE BACK
6 years agoPhil
6 years agolilsadcrazyboy
5 years agoJanie Gibbs-BRING SOPHIE BACK
5 years agolilsadcrazyboy
5 years agoJanie Gibbs-BRING SOPHIE BACK
5 years agolilsadcrazyboy
5 years agosanjayradia
4 years agoHU-861665563
4 years agoevdryst
3 years agoLotta LoPiano
3 years agoHU-1913239
2 years agolast modified: 2 years ago
Related Stories

BATHROOM DESIGNHouzz Call: Have a Beautiful Small Bathroom? We Want to See It!
Corner sinks, floating vanities and tiny shelves — show us how you’ve made the most of a compact bathroom
Full Story
WORKING WITH PROS3 Reasons You Might Want a Designer's Help
See how a designer can turn your decorating and remodeling visions into reality, and how to collaborate best for a positive experience
Full Story
KITCHEN DESIGNIs a Kitchen Corner Sink Right for You?
We cover all the angles of the kitchen corner, from savvy storage to traffic issues, so you can make a smart decision about your sink
Full Story
DECORATING GUIDESDecorate With Intention: Helping Your TV Blend In
Somewhere between hiding the tube in a cabinet and letting it rule the room are these 11 creative solutions
Full Story
BATHROOM MAKEOVERSRoom of the Day: See the Bathroom That Helped a House Sell in a Day
Sophisticated but sensitive bathroom upgrades help a century-old house move fast on the market
Full Story
BATHROOM DESIGNUpload of the Day: A Mini Fridge in the Master Bathroom? Yes, Please!
Talk about convenience. Better yet, get it yourself after being inspired by this Texas bath
Full Story
LIVING ROOMSCurtains, Please: See Our Contest Winner's Finished Dream Living Room
Check out the gorgeously designed and furnished new space now that the paint is dry and all the pieces are in place
Full Story
HOME OFFICESQuiet, Please! How to Cut Noise Pollution at Home
Leaf blowers, trucks or noisy neighbors driving you berserk? These sound-reduction strategies can help you hush things up
Full Story
SMALL SPACESDownsizing Help: Where to Put Your Overnight Guests
Lack of space needn’t mean lack of visitors, thanks to sleep sofas, trundle beds and imaginative sleeping options
Full Story
BATHROOM WORKBOOKStandard Fixture Dimensions and Measurements for a Primary Bath
Create a luxe bathroom that functions well with these key measurements and layout tips
Full StoryMore Discussions







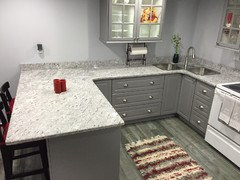
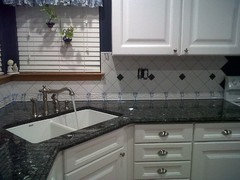
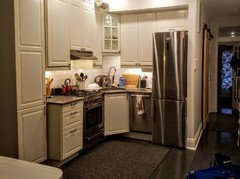
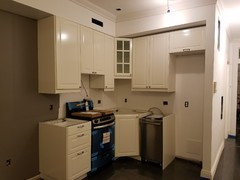

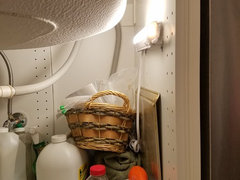

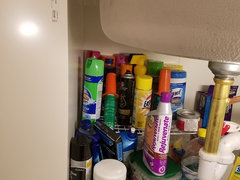
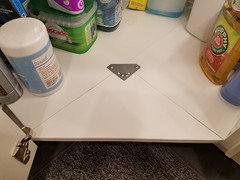

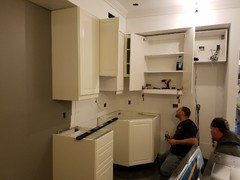
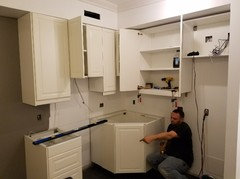
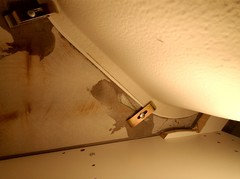

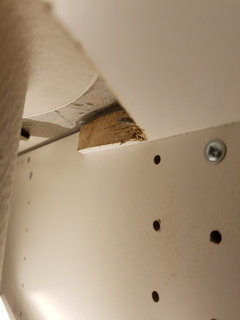





Janie Gibbs-BRING SOPHIE BACK