Need Your Input! Layout for Small 50s Kitchen Remodel
michfbgal
8 years ago
Featured Answer
Sort by:Oldest
Comments (14)
Related Professionals
Corcoran Kitchen & Bathroom Designers · Albany Kitchen & Bathroom Designers · Ojus Kitchen & Bathroom Designers · Oneida Kitchen & Bathroom Designers · South Farmingdale Kitchen & Bathroom Designers · Grain Valley Kitchen & Bathroom Remodelers · Glen Carbon Kitchen & Bathroom Remodelers · Lincoln Kitchen & Bathroom Remodelers · Skokie Kitchen & Bathroom Remodelers · South Plainfield Kitchen & Bathroom Remodelers · Maywood Cabinets & Cabinetry · Rowland Heights Cabinets & Cabinetry · North Plainfield Cabinets & Cabinetry · Beachwood Tile and Stone Contractors · Roxbury Crossing Tile and Stone Contractorsmichfbgal
8 years agomichfbgal
8 years agomichfbgal
8 years agomichfbgal
8 years agomichfbgal
8 years agomichfbgal
8 years ago
Related Stories

KITCHEN DESIGNDetermine the Right Appliance Layout for Your Kitchen
Kitchen work triangle got you running around in circles? Boiling over about where to put the range? This guide is for you
Full Story
REMODELING GUIDESHouzz Tour: Turning a ’50s Ranch Into a Craftsman Bungalow
With a new second story and remodeled rooms, this Maryland home has plenty of space for family and friends
Full Story
KITCHEN APPLIANCESFind the Right Oven Arrangement for Your Kitchen
Have all the options for ovens, with or without cooktops and drawers, left you steamed? This guide will help you simmer down
Full Story
BEFORE AND AFTERSSmall Kitchen Gets a Fresher Look and Better Function
A Minnesota family’s kitchen goes from dark and cramped to bright and warm, with good flow and lots of storage
Full Story
KITCHEN DESIGNSingle-Wall Galley Kitchens Catch the 'I'
I-shape kitchen layouts take a streamlined, flexible approach and can be easy on the wallet too
Full Story
KITCHEN DESIGN10 Tips for Planning a Galley Kitchen
Follow these guidelines to make your galley kitchen layout work better for you
Full Story
KITCHEN DESIGNOptimal Space Planning for Universal Design in the Kitchen
Let everyone in on the cooking act with an accessible kitchen layout and features that fit all ages and abilities
Full Story
KITCHEN DESIGNHow to Plan Your Kitchen's Layout
Get your kitchen in shape to fit your appliances, cooking needs and lifestyle with these resources for choosing a layout style
Full Story
KITCHEN DESIGNHow to Fit a Breakfast Bar Into a Narrow Kitchen
Yes, you can have a casual dining space in a width-challenged kitchen, even if there’s no room for an island
Full Story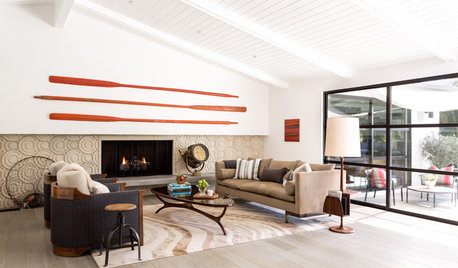
MODERN HOMESHouzz Tour: ’50s Ranch Redo Could Be a Keeper
An experienced house flipper puts his creative talents to work on an L.A. remodel designed for his own family
Full Story





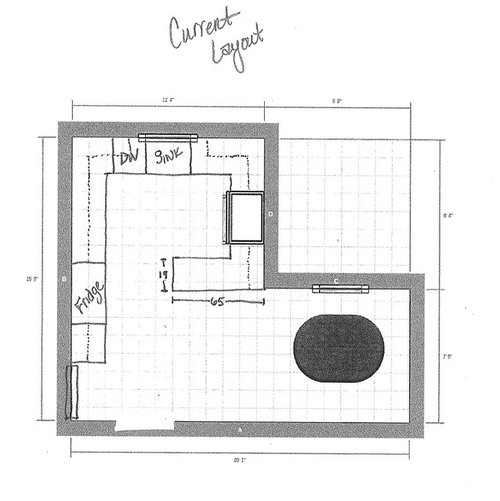
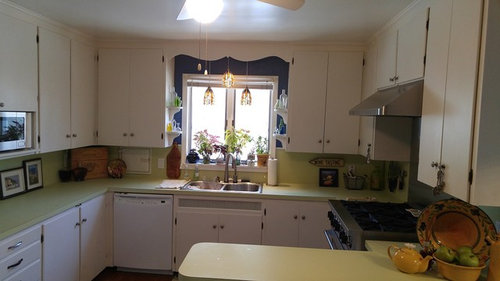
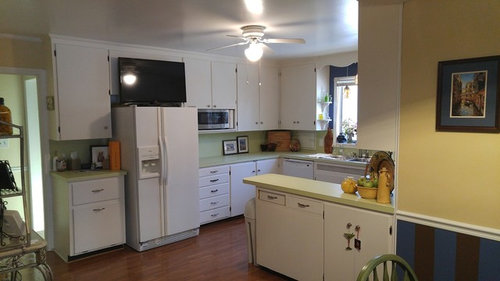
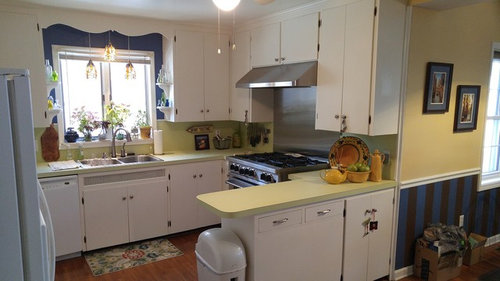
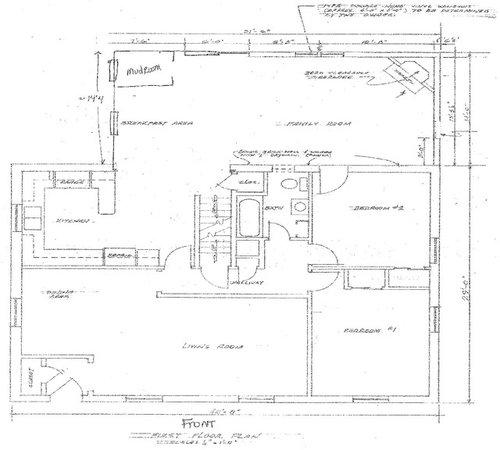
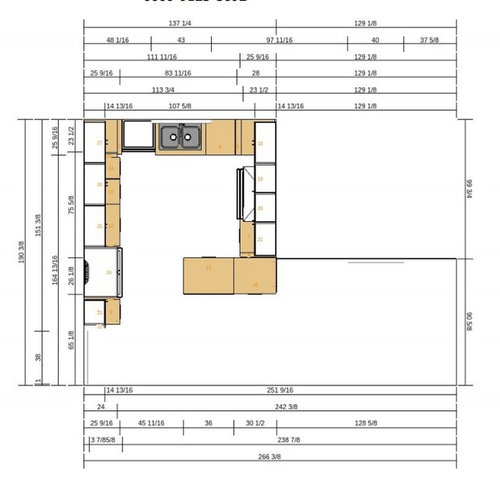
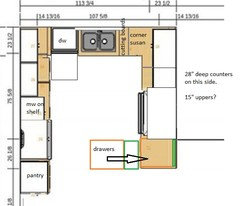
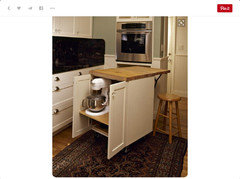
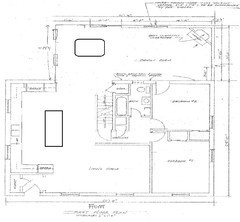
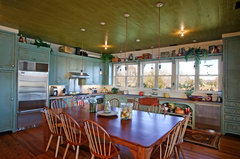
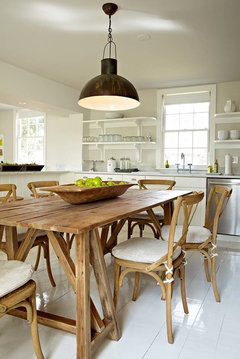

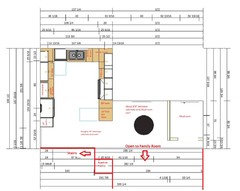



scone911