Small kitchen reno - please help asap!
Irene K
8 years ago
Featured Answer
Sort by:Oldest
Comments (20)
desertsteph
8 years agolast modified: 8 years agoIrene K
8 years agolast modified: 8 years agoRelated Professionals
Baltimore Kitchen & Bathroom Designers · Buffalo Kitchen & Bathroom Designers · San Jacinto Kitchen & Bathroom Designers · St. Louis Kitchen & Bathroom Designers · Vineyard Kitchen & Bathroom Designers · Feasterville Trevose Kitchen & Bathroom Remodelers · Wood River Kitchen & Bathroom Remodelers · Forest Hill Kitchen & Bathroom Remodelers · Superior Kitchen & Bathroom Remodelers · Palestine Kitchen & Bathroom Remodelers · Ham Lake Cabinets & Cabinetry · Kaneohe Cabinets & Cabinetry · Plymouth Cabinets & Cabinetry · Whitney Cabinets & Cabinetry · Rancho Mirage Tile and Stone Contractorssheloveslayouts
8 years agoIrene K
8 years agolast modified: 8 years agomama goose_gw zn6OH
8 years agolast modified: 8 years agomaries1120
8 years agosena01
8 years agosena01
8 years agoIrene K
8 years agohuango
8 years agosheloveslayouts
8 years agosheloveslayouts
8 years agolast modified: 8 years agonosoccermom
8 years agosheloveslayouts
8 years agosena01
8 years agonosoccermom
8 years agocat_mom
8 years agoflamingfish
8 years agolast modified: 8 years agoIrene K
8 years ago
Related Stories

MOST POPULAR7 Ways to Design Your Kitchen to Help You Lose Weight
In his new book, Slim by Design, eating-behavior expert Brian Wansink shows us how to get our kitchens working better
Full Story
BATHROOM DESIGNKey Measurements to Help You Design a Powder Room
Clearances, codes and coordination are critical in small spaces such as a powder room. Here’s what you should know
Full Story
SELLING YOUR HOUSE10 Tricks to Help Your Bathroom Sell Your House
As with the kitchen, the bathroom is always a high priority for home buyers. Here’s how to showcase your bathroom so it looks its best
Full Story
Storage Help for Small Bedrooms: Beautiful Built-ins
Squeezed for space? Consider built-in cabinets, shelves and niches that hold all you need and look great too
Full Story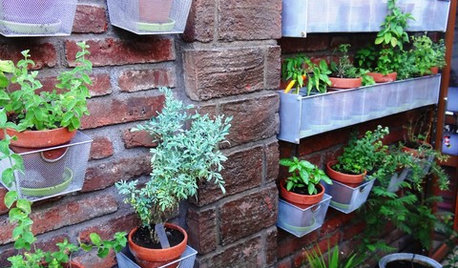
GARDENING GUIDES9 Fresh Herbs for Crowd-Pleasing Thanksgiving Dishes
Pluck these herbs from a windowsill pot or a garden for a Thanksgiving meal that sings with fresh flavor
Full Story
KITCHEN DESIGNHere's Help for Your Next Appliance Shopping Trip
It may be time to think about your appliances in a new way. These guides can help you set up your kitchen for how you like to cook
Full Story
HOME OFFICESQuiet, Please! How to Cut Noise Pollution at Home
Leaf blowers, trucks or noisy neighbors driving you berserk? These sound-reduction strategies can help you hush things up
Full Story
OUTDOOR KITCHENSHouzz Call: Please Show Us Your Grill Setup
Gas or charcoal? Front and center or out of the way? We want to see how you barbecue at home
Full Story
SELLING YOUR HOUSE5 Savvy Fixes to Help Your Home Sell
Get the maximum return on your spruce-up dollars by putting your money in the areas buyers care most about
Full Story





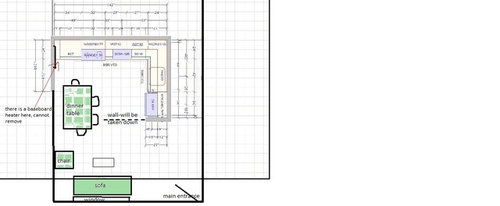
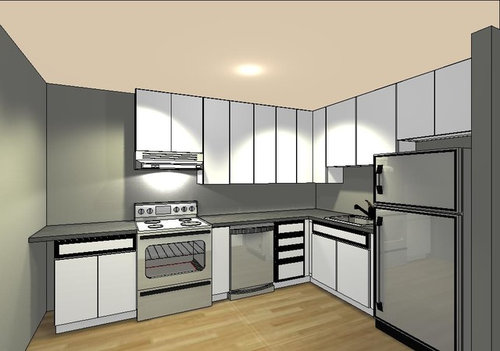


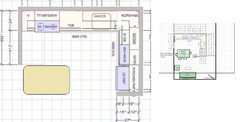
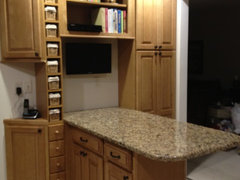


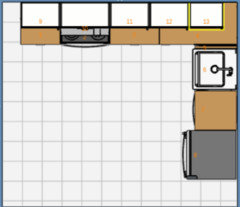
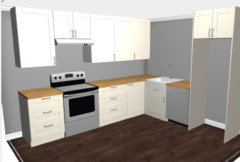

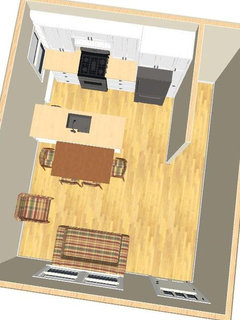








sheloveslayouts