Addition- what should be added?
We are putting an addition on our home and it makes the kitchen an eat-in. I need opinions on what should be included or what would be preferred by most buyers if we were ever to sell. Here are the plans as we have them now.....
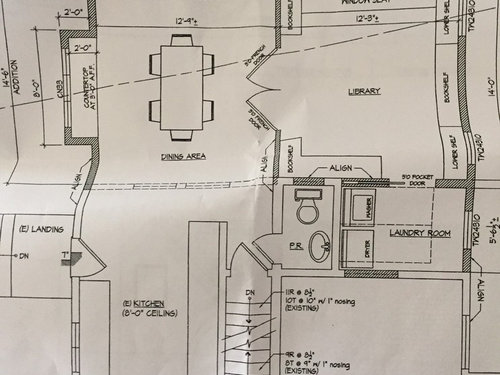
So questions:
1- right now the box window is cabinets with a countertop that would be used like a breakfast bar. Would you prefer something like that or to make the Windows taller and put a built in bench instead? Then it would be like a banquette type seating and the table would move over.
2- does this seem like too large of an area for an eat-in area? Would you add anything to it to make it feel like the kitchen extends further or is having it this open preferable?
3- not strictly kitchen related, but it could impact design overall. we will be moving the laundry room that is pictured there to the second floor. Would this impact the way you designed the floor plan at all? Would you add in anything else or just make that all library and keep the kitchen as is?
4- anything else you notice or would add?
Alsoof note-- The galley part of the kitchen is already done. The only part that could be moved is the pantry that extends near where the doors to the basement and powder room are accessed. It is the entire width of the wall that blocks those doorways off from the rest of the kitchen. Thanks so much for your help!
Comments (20)
cpartist
8 years agoPersonally I probably would have moved the kitchen to the back of the house but it's done and I'm sure it will be beautiful.
Can we see the full floor plan? We can't make suggestions without seeing how the spaces relate to the rest of the house.
Related Professionals
Lockport Kitchen & Bathroom Designers · United States Kitchen & Bathroom Designers · Shamong Kitchen & Bathroom Remodelers · Alpine Kitchen & Bathroom Remodelers · Camarillo Kitchen & Bathroom Remodelers · Kettering Kitchen & Bathroom Remodelers · Manassas Kitchen & Bathroom Remodelers · Panama City Kitchen & Bathroom Remodelers · Payson Kitchen & Bathroom Remodelers · South Lake Tahoe Kitchen & Bathroom Remodelers · Los Altos Cabinets & Cabinetry · Potomac Cabinets & Cabinetry · Eastchester Tile and Stone Contractors · Redondo Beach Tile and Stone Contractors · Spartanburg Tile and Stone Contractorsktj459
Original Author8 years agoThis is the entire floor plan.....
The only thing you can't see here is a playroom that is off to the right on the other side of the fireplace. The stairs have a pass over from living room to kitchen. The wall to the left of the stairs is load bearing and is where the stove and fridge are located. There is a sink under the window in the kitchen and the dishwasher is directly to its right. We are trying to keep things as economical as possible, but also want to make it as functional as we can. It's a very old house, so we need to keep the tone of that as well.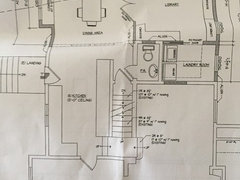
bpath
8 years agoI was thinking the same as mamagoose, but I'd add a door to the library from the little hall.
I love those kind of stairs.
ktj459
Original Author8 years agoMama goose I love the idea of a pantry. I feel that an open pa try is the one thing that I really want that is missing from the design. Walking through the living room that way, however, would really limit furniture placement in that room. What if I made the current bathroom a pantry with a more open doorway and made a hallway between that area and where you placed the bathroom? If I did it that way should I move the current cabinet pantry so that there is open walking space to the walk-in pantry? We put that wall and pantry there just for the storage in the current small space, so we could easily move that cabinet and take down that piece of wall.
Would it fit where you put the serving table or do you think a deep pantry cabinet would stick into the space too much there? Or do you think doing that would close everything off too much? It's difficult to balance having flow and not opening it up too much since, as an old house, it's segmented into smaller sized rooms.
here is how the kitchen looks currently to give you a better idea of what I'm talking about....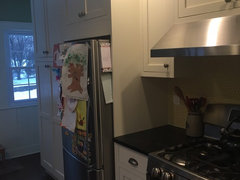
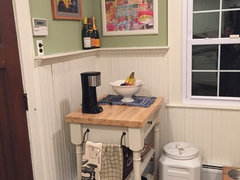
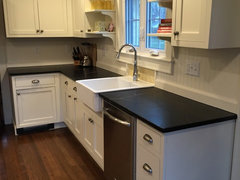

Jillius
8 years agoWhat has gone into your decision to add this addition? Usually people do it in old homes to allow for a much larger kitchen and a powder room, but you already have a powder room and finished your kitchen.
An addition is a huge expense, and forgive me, but I am not sure why a second dining room (essentially) and a non-essential room like a library makes that expense worth it. Especially when you already have a bonus space (the playroom) on this floor. You're just not getting almost any bang for your buck or adding anything that would be a real attention-grabber for a buyer.
It's also the case that this addition makes your new kitchen worse. It suddenly becomes a corridor kitchen that people have to walk through in order to get to the back,getting in the way of the cook(s) in the process. The also loses its view of the backyard.
So again, what has gone into your decision to add the addition? I feel I must be missing something.
With no other information, I would suggest:
1) Continue with your plan to move the laundry upstairs.
2) Reconfigure the former laundry room/powder area to be a little hallway and powder room. The hallway will provide more privacy to the bathroom, provide access to the backyard without having to go through the kitchen, and maybe provide a good spot for a hall closet (old homes can always use another closet).
3) Edit the doorway between the existing kitchen and dining to be larger and more open, as you had in mind for the kitchen/eat-in table.
Voila, your home is much better, and you've saved $100,000 or whatever that you would have spent on the addition.
mama goose_gw zn6OH
8 years agolast modified: 8 years agoWhat if I made the current bathroom a pantry with a more open doorway
and made a hallway between that area and where you placed the bathroom?I think that would work well, but if that is the PR that guests use, they'd be walking by your open pantry. I try to keep mine hidden from guests, because it's not that attractive, but YMMV. I would keep the current pantry and wall to block the view of the PR, and put shallow base cabinets (15-18") where I drew the serving table, if you need more storage.
If that's a framed wall behind the current pantry, you could open the back and finish the stud bays for canned goods storage. I have a shallow pantry built between a couple of the studs in my kitchen, and it holds a lot of canned goods. I have doors on mine, but you wouldn't need them in that alcove (since you're already considering open shelves). Also, I used the metal track and clips to make my shelves adjustable--I change them if I have more tuna or more spaghetti sauce, depending on what's on sale.
ktj459
Original Author8 years agoThe addition comes into play because for us a library is an essential room, haha. We have a storage room that we pay for monthly that is floor to ceiling boxes of books. Also, we need an additional room upstairs. Where we live we won't be losing money when adding a master suite. Our whole house right now is about 1700 sq ft, which is a nice amount of space for our current family of four, but we plan to have another child, maybe two, and will need more space. So without adding a master upstairs and a library we'd have to move. We'd have less into the house if we do a 200k-250k addition (which is what this will likely cost, upstairs and downstairs) plus what it has cost us thus far than it would take to buy a 4br/3ba with 2600 sq ft in our area. Plus we love our house and neighborhood. As for view to the backyard, our yard is minimal and the back of the house faces north, so it's not where we are getting most of our light.
in order to get a 13x13 master plus bathroom and closet upstairs we need this size of addition downstairs because of the roof lines (it's a Tudor and we are keeping the look consistent with the addition). So it's really about finding a way to make this space in the downstairs work while including a library . Everything else it contains is negotiable. And we redid the kitchen because we weren't sure we would ever do an addition, but now that we have roots here, we don't want to move so we have to make this work.
also, the house right now does not extend all the way to the line of the living room (that laundry room was drawn in by the architect, but we are putting it in a smaller area that we will build upstairs, there is no space for it upstairs currently). What exists currently is outlined in black. The powder room and the small area behind the kitchen cabinets are the only things that are there.Jillius
8 years agolast modified: 8 years ago1) Did you mean to attach something with a black outline of the current footprint? I haven't seen a floor plan with a black outline higher in the thread.
2) Is the library purely for book storage and will be stacked high like your storage unit, or will it be a living space as well? How do you envision using the space?
3) I assume you have already explored paring down books, switching to kindles, etc.? I personally prefer reading real books (as opposed to e-books), so kindles and similar don't do it for me, but I have friends who have found them life-changing and very practical on the book storage front.
For my own storage reality where I live, I've had to break my habit of keeping every book ever. We have a small bookcase of permanent books (mostly textbooks and hobbyist books that we reference regularly) and then a stack of books-we-haven't read yet-but-want-to, and that's it. I religiously donate/lend out everything I've already read and won't reference again.
Just making sure you have also already gone through all your options on that front and use or will use all your books and cannot pare down your collection any more.
4) I assume you have also explored spreading book storage across the house? E.g., bookcases lining a wall in the living room, bookshelves in each child's room, etc?
5) Can you post this whole plan, including the play room, and an upstairs plan as well? Please also post the current plan vs. the proposed plan for both upstairs and downstairs.
6) The goals as I understand it are to add a master bed, bath, and closet upstairs, laundry upstairs, and a library downstairs. Anything else?
ktj459
Original Author8 years agoJillius-
1) I misstated. The attached plan has walls without shading (white inside the two lines) to outline what is already existing and walls with diagonal lines in them as what is to be built.
2) it will also serve as an office for my husband as he occasionally works from home. Other than that it will be a reading/book room only. Some window seats or arm chairs to read. No technology in there.
3) I do have a kindle, but, like you, I prefer an actual book. It's really the only thing we don't pare down to the bare minimum, as we generally prefer as little clutter and stuff as possible. it's just something we aren't willing to purge.
4) Both the kids already have bookshelves in their rooms, as do we, and the other living areas don't have a convenient area between furniture and baseboard. The only other spot is the basement, which is really too moist to store books. It's the place we'd have to store them if we don't expand, but we'd rather have a warmer/cozier area to read.
5) sure! I'm not sure how well you will be able to see this as it's taken with my phone. Right now everything proposed seems overly large as we are used to smaller rooms, but I honestly don't know how to remedy that. We absolutely do not need the two closets she has drawn for the master. I meet with the architect again tomorrow which C is why I'm trying to get better ideas.
*entire downstairs, front of home is to the left (addition has lines in wall outlines):
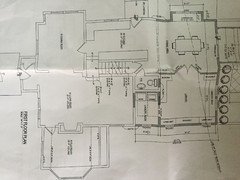
entire upstairs, front of home is to left
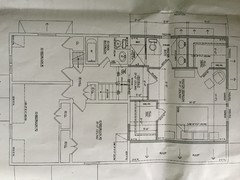
Master addition close up, back of house is to the right

6) yes. Goals are master bed, bath, and closet upstairs. Laundry on first or second floor is acceptable, as long as the location makes sense (we don't want it in the bedroom for example, because we don't want kids to have to go through our room to get to it when older), and library space that can double as an office and can be closed up from family space by at least French doors to get privacy. Also a small area at least to eat/do homework in the kitchen would be nice. Though the dining room would suffice as we aren't "formal dining room" type people. Also, the powder room could move, but we need to have one on the first floor.
Jillius
8 years agoThank for answering all my questions so thoroughly! Last one before I start fiddling/making suggestions:
How much wiggle room is there in the outline of the addition? Or probably better-stated, what are the limitations of how wide/deep the addition can go?
ktj459
Original Author8 years agoWe got a variance for its current encroachment into the rear yard. It can change shape within the current lines, or could go back another foot or two behind the living room. There is no room out to the sides or any further back behind the kitchen. The second floor is set in on the right side and has no windows there because of the roof pitch, and there are six foot ceilings in some of those places to not go over gross floor allowance. Same with the box window downstairs. So overall square footage can't be increased either.
Jillius
8 years agoHere is a suggestion for the second floor:

The master bedroom itself is a little smaller, but you still have the basics -- a place for a dresser and/or TV and room for a king bed with comfortable walkways all around.
I added windows on a second wall of the master for better light and a cross breeze. This is something that is easy to add and will tip your hat a touch when it comes to appealing to buyers. The more rooms with windows on two sides, the better. Especially big-selling rooms like the master.
I also removed the second master closet that you don't need, but the one that remains is now a bit larger and neatly separated into his and hers sides with no corners to contend with. My guess is this is still more than you need, but, again, nice master amenities make buyers happy, and you were concerned with resale.
The master bath is also a bit larger, and the way it is laid out now will also feel roomier. Big shower and more counter space.
You have a little laundry room upstairs now as well, plus an extra, generously-sized hall closet for linens, extra toilet paper, baby stuff, etc. Especially with bedroom #1's small closet and lots of kids planned, I'm sure you'll easily find a need for more closet space.
You'll notice I also created a new closet for bedroom #3 so bedroom #2 could have double the closet space. You'd mentioned the possibility of two more children, so I thought it might be nice to plan ahead and make one of the bedrooms work for two kids. I am picturing having a pair twin beds lined under the sloped ceiling in bedroom #2 similar to this:
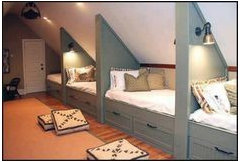
I am going to work on the downstairs now. I'm going to try to make it a little smaller so you don't have to have low ceilings in so many places upstairs. Upstairs is clearly where you need the square footage and is driving the addition, so I think it makes sense to make part of the downstairs a covered porch or similar (whatever doesn't count against your gross square footage) or maybe part of the upstairs can overhang the downstairs a bit.
ktj459 thanked Jilliusktj459
Original Author8 years agoJillius-. Thanks so much! I love the laundry on that side and hadn't even considered it. It's definitely driving the addition, so it's hard to find a way to utilize the space downstairs that we don't necessarily need.
Jeannine Fay
8 years agoI love that a library is an essential room for your family! Here is one thought I have after looking at your plans. You want an eat in kitchen but I think the table is too far from the kitchen to be really functional in that capacity. Even on paper it looks too far away from the kitchen action to be considered eat-in. You've really just added a second dining room. Sure it's more open to the kitchen but because of the distance from the kitchen it will function much more like a dining room than a eat-in kitchen. I'd want to find a way to get that table closer to the kitchen so people will be attracted to it as a place to perch and interact with the kitchen action. With a big family, having a place for them all to hang in the kitchen without being right in the middle of the action is very useful. I'm just afraid that with the table as far away as it is on the plans it won't be very conducive to that goal.
You asked about what next buyers will want and right away I see you don't have a tub in the master. Many grown ups, not all by any means, want a tub to call their own. With all that space up there I'd really want to get a nice grown up tub for some me-time in that master suite.
ktj459 thanked Jeannine FayJillius
8 years agoI am still tinkering with the first floor. Would you mind posting some pictures of your current living room/dining room/play room? And adding the length and width of each first floor room to the floor plan?
ktj459
Original Author8 years agoBean- I've thought about that. We could turn the double sink to the interior wall and make it five feet and then borrow a foot from the closet. That would give us room for a slipper tub or clawfoot I think. Do you think that placement/adjustment would make sense?
ktj459
Original Author8 years agoJillius- I actually have no photos of the downstairs rooms, but I can give you an idea of style if you are trying to match it. Windows are trimmed in chestnut, flooring is random width wider plank stained special walnut. It has chestnut wide beams in the living room ceiling and surrounding the opening from the living room to the dining. Fireplace is stone. It's very English country cottage Tudor looking, if that makes sense. Built in 1923 so not at all modern. Two original stained glass windows are also in there- the one on the playroom door is a gnome drinking beer, haha!
Living room- 12'9" by 23'
dining room- 14'3" by 11'3"
Playroom- 9'9" by 10'3"-- that's from closet front to front window and from stone fireplace wall to the furthest point of the bay window.
Jillius
8 years agoWhat are the kitchen dimensions?
I actually was hoping for more of a sense of scale of the rooms and how you currently have the furniture laid it. Would it be possible for you to take a few pictures? It would help a lot, I think.
Out of sheer curiosity, what was the playroom originally designed to be? I've never seen a little room behind a fireplace like that before. Is it an addition to the original house?
Jeannine Fay
8 years agoIt think something like your suggestion would make sense to get a tub in there. With all that space from the closet next to the bath it's possible to totally rethink the layout and get a bath in there for sure. And it goes without saying that the now smaller closet would become the "his" closet. I personally like tub shower set ups like this:
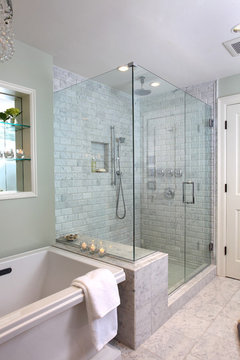 Traditional Bathroom · More Info
Traditional Bathroom · More Info
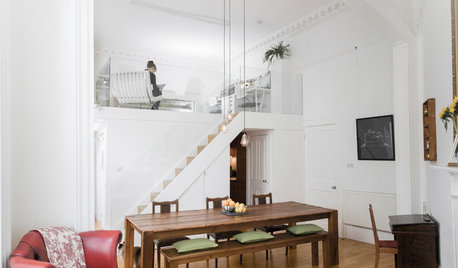
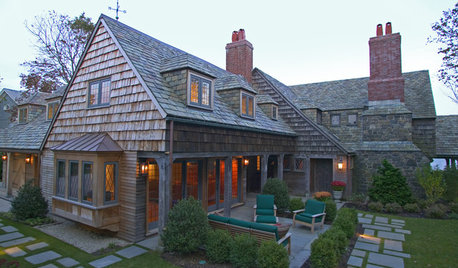
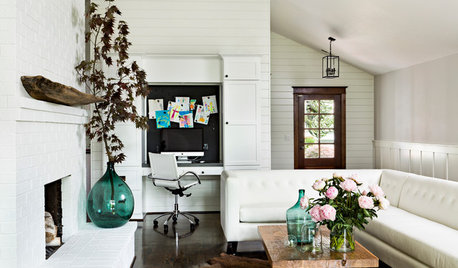
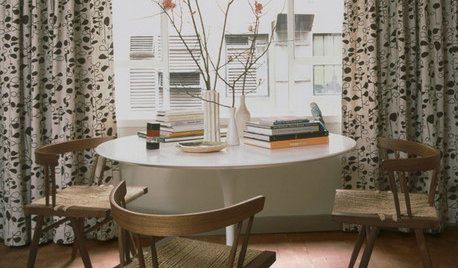
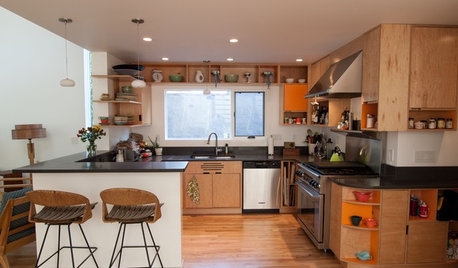










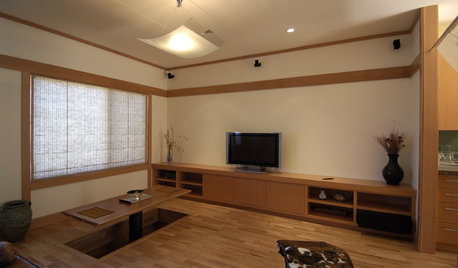
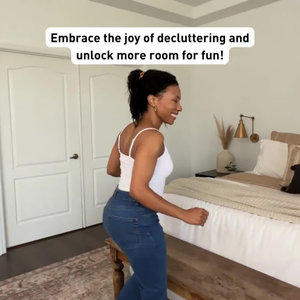





mama goose_gw zn6OH