Covered Porch Ideas
Susan Schutz
8 years ago
Featured Answer
Sort by:Oldest
Comments (6)
btydrvn
8 years agoRelated Professionals
Tahoe City Interior Designers & Decorators · Los Alamitos Architects & Building Designers · Baltimore Kitchen & Bathroom Designers · Franklin Furniture & Accessories · Springdale Furniture & Accessories · Topeka Furniture & Accessories · Walnut Creek Furniture & Accessories · Hilton Head Island Furniture & Accessories · Kansas City Furniture & Accessories · Naples Furniture & Accessories · Beloit General Contractors · Del Aire General Contractors · Fort Salonga General Contractors · North Lauderdale General Contractors · Waxahachie General ContractorsSusan Schutz
8 years agobtydrvn
8 years agomiacometlady
8 years agoL J
8 years ago
Related Stories
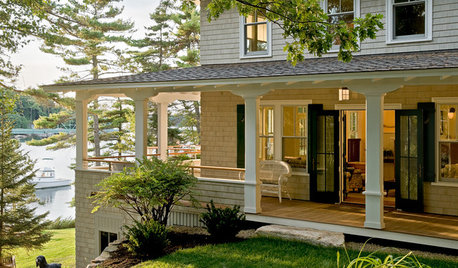
GARDENING AND LANDSCAPINGWraparound Porches Have Curb Appeal Covered
Expansive covered porches add appeal and value to just about any house — and the neighborhood as well
Full Story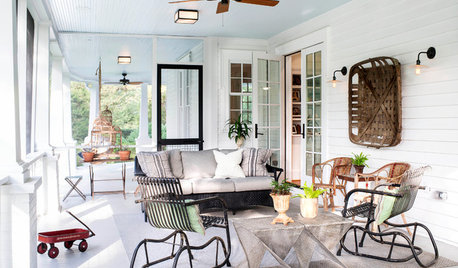
NEW THIS WEEK3 Fresh Ideas for Outdoor Living Spaces
Designers share secrets from a rooftop deck, a covered patio and a screened-in porch uploaded this week to Houzz
Full Story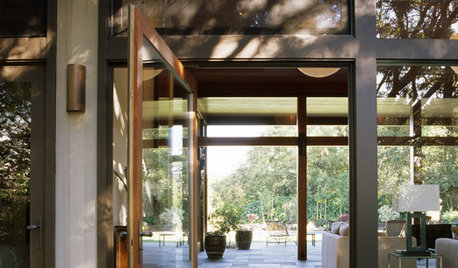
WINDOWS11 Ways to Create Indoor-Outdoor Connections
Expand nature's soothing embrace with sliding doors, covered porches, generous windows and more
Full Story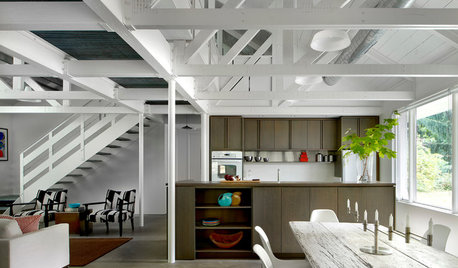
VACATION HOMESHouzz Tour: Moss-Covered Lakeside Cottage Now a Modern Marvel
A 1949 Michigan weekend cottage with a sunken roof gets a makeover that stays true to the house's humble roots
Full Story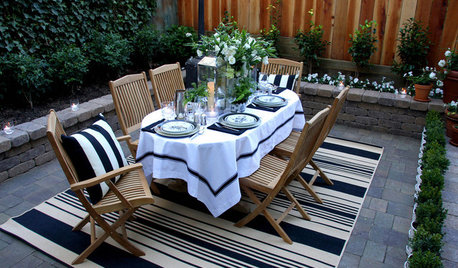
GARDENING AND LANDSCAPINGOutdoor Rugs Have Style Covered
Bring indoor coziness to a patio or porch with area rugs designed for the outdoors
Full Story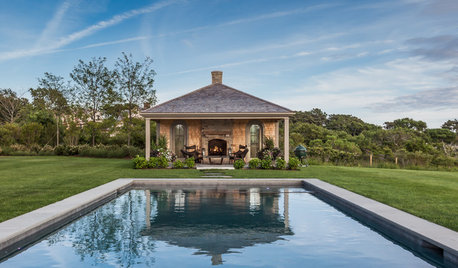
GARDENING AND LANDSCAPINGWhat You Need to Know When Considering a Cabana or Covered Patio
Learn how to plan for a covered outdoor structure, what features are available to you, how much it will cost and more
Full Story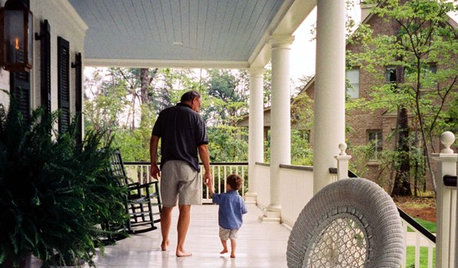
GARDENING AND LANDSCAPINGPorch Life: Banish the Bugs
Don't let insects be the bane of your sweet tea and swing time. These screening and product ideas will help keep bugs at bay on the porch
Full Story
GARDENING AND LANDSCAPINGPorch Life: 8 Ideas for Great Outdoor Dining
No need to schlep a bulky basket out to the park — enjoy al fresco dining steps away from your kitchen with these porch ideas
Full Story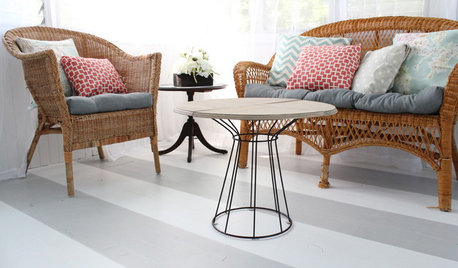
DECORATING PROJECTSDIY: How to Paint Stripes on Your Floor
Paint brings a dreary porch floor to life in New England — watch the process unfold and get tips and ideas for your own floors
Full Story
GARDENING AND LANDSCAPINGGreat Cover-Ups: 8 Outdoor Canopies and Shades
Lounge as long as you like without getting baked, with one of these sun-screening structures for your backyard, deck or patio
Full Story





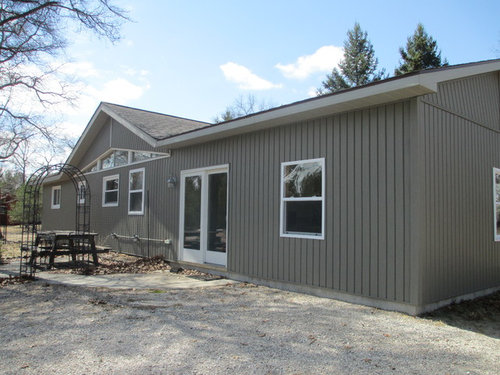
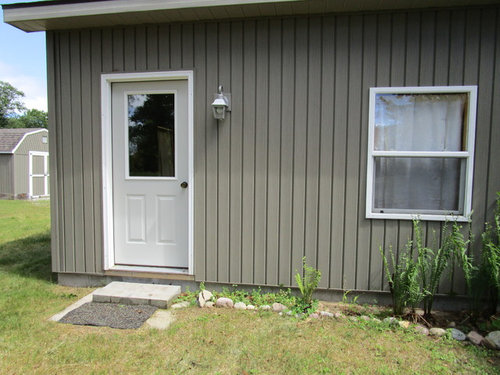
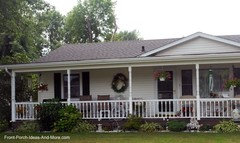
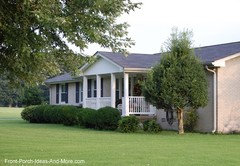
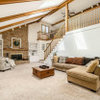

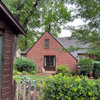
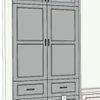

katinparadise