Kitchen layout help please - new kitchen
jjmpcook
8 years ago
last modified: 8 years ago
Featured Answer
Sort by:Oldest
Comments (17)
jjmpcook
8 years agoRelated Professionals
Pleasant Grove Kitchen & Bathroom Designers · South Farmingdale Kitchen & Bathroom Designers · Holden Kitchen & Bathroom Remodelers · Fullerton Kitchen & Bathroom Remodelers · Avondale Kitchen & Bathroom Remodelers · Ogden Kitchen & Bathroom Remodelers · Pasadena Kitchen & Bathroom Remodelers · Tempe Kitchen & Bathroom Remodelers · Vashon Kitchen & Bathroom Remodelers · Billings Cabinets & Cabinetry · Los Altos Cabinets & Cabinetry · Lake Nona Tile and Stone Contractors · Gardere Design-Build Firms · Oak Grove Design-Build Firms · Shady Hills Design-Build Firmsjjmpcook
8 years agojjmpcook
8 years agoBuehl
8 years agolast modified: 8 years agosena01
8 years agoBuehl
8 years agolast modified: 8 years agoBuehl
8 years agoBuehl
8 years agojjmpcook
8 years agojjmpcook
8 years agoBuehl
8 years agolast modified: 8 years agojjmpcook
8 years agoBuehl
8 years ago
Related Stories

MOST POPULAR7 Ways to Design Your Kitchen to Help You Lose Weight
In his new book, Slim by Design, eating-behavior expert Brian Wansink shows us how to get our kitchens working better
Full Story
KITCHEN DESIGNHere's Help for Your Next Appliance Shopping Trip
It may be time to think about your appliances in a new way. These guides can help you set up your kitchen for how you like to cook
Full Story
KITCHEN DESIGNKitchen Layouts: A Vote for the Good Old Galley
Less popular now, the galley kitchen is still a great layout for cooking
Full Story
KITCHEN DESIGNDesign Dilemma: My Kitchen Needs Help!
See how you can update a kitchen with new countertops, light fixtures, paint and hardware
Full Story
KITCHEN DESIGNKitchen Layouts: Island or a Peninsula?
Attached to one wall, a peninsula is a great option for smaller kitchens
Full Story
KITCHEN DESIGNKitchen of the Week: Barn Wood and a Better Layout in an 1800s Georgian
A detailed renovation creates a rustic and warm Pennsylvania kitchen with personality and great flow
Full Story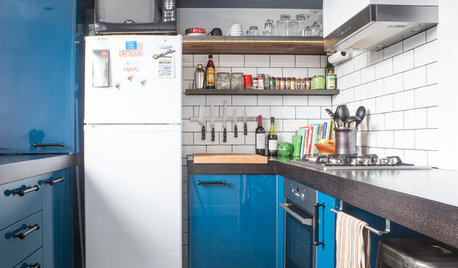
KITCHEN DESIGNKitchen of the Week: Into the Blue in Melbourne
Vivid cabinet colors and a newly open layout help an Australian kitchen live up to its potential
Full Story
BATHROOM WORKBOOKStandard Fixture Dimensions and Measurements for a Primary Bath
Create a luxe bathroom that functions well with these key measurements and layout tips
Full Story
KITCHEN DESIGN10 Ways to Design a Kitchen for Aging in Place
Design choices that prevent stooping, reaching and falling help keep the space safe and accessible as you get older
Full Story





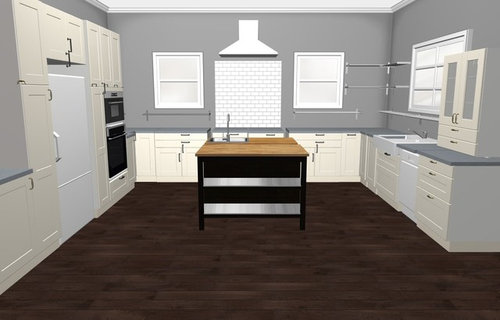

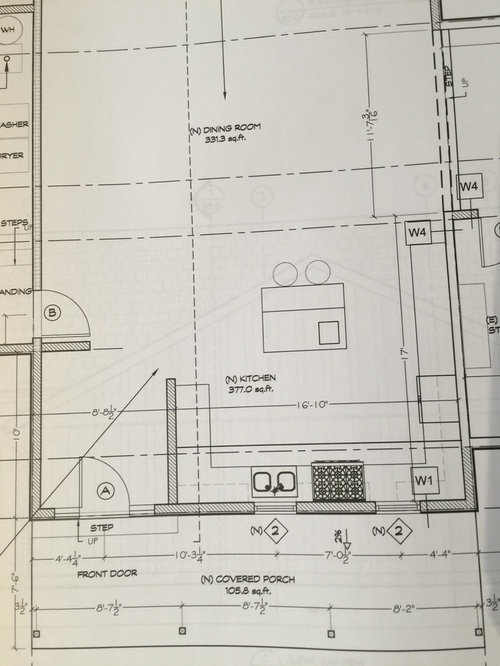
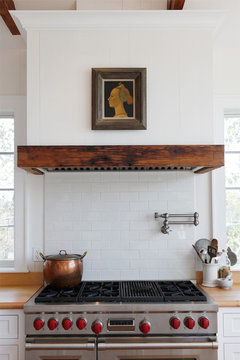
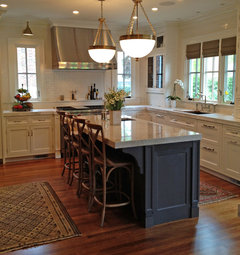


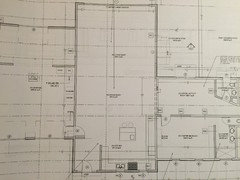





Buehl