What are you doing to make your house enrich your life?
In another thread, Virgil Carter wrote the following:
"It often seems to me that many of the "help me find a plan" postings and many of the "critique my plan" postings are, in reality, very practical and utilitarian approaches to living. That is, it appears the major concerns are often things like keeping the rain out, having room for kids clothes and toys, making the laundry accessible, having a garage large enough for all of the hobbies, goodies and lifetime accruals plus a few cars, with master bedroom suites all out of proportion to how they will actually be used, and of course, the mandatory granite kitchen countertops.
Now, there's nothing wrong with any of this since "function" is important to everyone.
My point, however, is that I can't remember the last time someone asked how their house could be something which enriches life, encourages the spirit, brings the family together, stimulates creativity, provides sanctuary and refreshment, renews energy, etc.!
For those who are able to design a custom home, are we, perhaps, aiming too low with our goals and motivations for a home? Is our vision too near-sighted and narrow? Have we been watching too many TV home shows?"
I wrote the following:
All great points but isn't it possible that is already in the back of our minds?
For example, everything I decided on regarding my downstairs related to having friends and family visiting and entertaining. All things that enrich us. Additionally, DH's study is his place and my studio is my place. A place where DH writes for the local aquarium and does photography and upstairs where I will be doing my drawing (and sometimes looking on here). The whole reason I created the house in a courtyard was to enrich the feeling of being indoors/outdoors.
I didn't need to come here to explain all that. It was already in my mind as to why I wanted certain rooms to face out to my courtyard and why DH needed a separate study. I think I'm probably not in the minority either. We all have dreams about how our house will give us all the things you mention, but we don't necessarily come here to vocalize it.
So what about you?
Comments (38)
just_janni
8 years agoI want to spend more time outside. Without bugs - and in NC that's a trick - so the screened on porch will allow me to do that and have the dogs out there with me.
The pool will improve my exercising, and give more opportunities to spend time outside, as well.
The separate shop structure will let hubby and I pursue our hobbies as we love toward retirement.
The overall low maintenance and single level living, should help us age in place and not worry about climbing ladders to get to windows to clean, etc.
The house should help enable the vision I have for my life, and make some of the things that we enjoy doing EASIER...
cpartist thanked just_jannisail_away
8 years agoWhat immediately came to my mind was when a friend of mine had bought a home that she and her husband remodeled extensively. She chose not to have a dishwasher in the kitchen because she valued the time that she and her then 12-year-old daughter spent chatting after meals while doing the dishes together. They had some wonderful times---heartfelt discussions, tearful discussions, lively discussions, and lots of laughter. But the important thing was they had that time together each day just to talk about whatever they wanted.
cpartist thanked sail_awaylookintomyeyes83
8 years agolast modified: 8 years agoI think people don't "ask" how their homes can be enriched, because the homeowners are the best people to 'know' what will work for them!
Eg, for us:
- enough windows for me to have natural light, and a few good views, but minimal windows so that hubby felt 'safe' in our home.
- rooms placed to minimize noise disruptions to improve my sleep quality
- a electric-plug in air-purifying fireplace in the living room that will remove extra allergens when friends come to visit (hubby is anaphylactic to pet dander, but even when friends change clothes we find a fair bit gets tracked into *our* home)
- a basement entertaining area to provide a space for gaming, movie watching, and other social activities with friends, PLUS craft space for mine and hubby's zillion hobbies.
- plentiful walls and hallways to provide space for pictures, tapestries, etc - we've learned that we LOVE having things on our walls that tell a story, or just make us smile when we look at them.
- each room having its own unique 'feel' - colors, textures, fixtures, etc, such that walking into each room is its own mini-adventure for the senses! Yet tied together by an overall theme on each floor, and transition spaces to move between them.
cpartist thanked lookintomyeyes83User
8 years agoWe took on our kitchen redo as a quality of life project, as I suspect many people do. Mostly, the feel and look of it after opening, now that sunshine flows fully from front to back (after taking out a wall which darkened the kitchen) on our main floor, is incredibly uplifting and a far more proper way to start our days, enjoy our view and bring light into our lives.
rwiegand
8 years agoMy house enriches my life on a daily basis providing a space that is reliably warm and dry even when it's below zero outside, sleeting, or raining torrentially. The rest is just window dressing-- something you figure out if you've ever had to live someplace where the housing fails to keep you warm and dry when the weather is bad.
cpartist thanked rwiegandDLM2000-GW
8 years agolast modified: 8 years agofrom lookintomyeyes: "I think people don't "ask" how their homes can be enriched, because the homeowners are the best people to 'know' what will work for them!"
Totally agree, with the possible exception of some of our young, first home posters. They know some of what they want but much is often influenced by HGTV, not life experience of what works or doesn't in a house.
As for us, the whole package is life enhancing but we specifically moved from IL to NC to achieve that in a life phase pre-retirement. We had a beautiful old colonial home and wonderful life on our 60 x 160 suburban lot with huge old oaks, sidewalks and walk-to location. But we always yearned for a bit of rural life, space and views without being isolated and we have that and more now with 6+ acres and 600' of a beautiful creek.
Single story house to allow aging in place. Not so large that we are echoing with 2 but just enough room to be comfortable with guests because we have a lot of friends and family who come to stay with us. No need for LR and FR so one living space, but multiple dining spaces depending on numbers and weather - I know that's seen as unnecessary by some here but sometimes we like to eat in the kitchen and sometimes we like to eat on the porch and sometimes we like to have Thanksgiving in the dining room that spills into the living room. A big screen porch with a fireplace to enjoy those NC days and nights (yes, jannicone, bug free!) and take advantage of our views. A full, high ceiling basement, minimally finished that will be a home gym and my project space for furniture work and other messy arts and crafts projects that keep me out of the mall ;-) Hubs will have his workshop and room to accumulate toys in the 30 x 40 garage where our vehicles will only make a small dent. Light, air, space, views - and all within a shell that makes us feel sheltered and protected.
cpartist thanked DLM2000-GWchicagoans
8 years agoOur major addition/reno happened because my kids wanted a dog, and I said no dog until I get a mudroom. (The mudroom project grew to include much much more.) Our dog, Hendrix, has enriched my life in ways I could never have imagined, so I'm counting that as my house enrichment too, since he inspired our big reno.
And last night I had one of those serene, happy-to-be-here moments: our yard used to be a cut through for kids on the street visiting their friends on the next street (and for me visiting my friends.) Most of those kids are in college now, and I missed seeing the occasional parade. Well last night, two girls of the younger generation (maybe 8 or 9 years old), cut through to visit friends behind me. They have no idea how happy that made me. :) Some people wouldn't want random kids in their yard, but I thrive on having my neighbors around me.
cpartist thanked chicagoansmushcreek
8 years agoMy house enriches my life on a daily basis providing a space that is
reliably warm and dry even when it's below zero outside, sleeting, or
raining torrentially. The rest is just window dressing-- something you
figure out if you've ever had to live someplace where the housing fails
to keep you warm and dry when the weather is bad.You know, i never thought of that! After living in an elderly pop-up camper, and then an unheated barn for a few years while I built the house, I can appreciate warm and dry (and indoor plumbing!).
DLM2000-GW
8 years agochicagoans I LOVE that story and totally get it. That's the stuff of life and seeing the pathways (literal and figurative) being used by a younger group would make my heart happy. It's like 'pop-ins' - many people hate them and find it rude but I love it when neighbors and friends feel they can knock on my door just because.
cpartist thanked DLM2000-GWmary2100
8 years agoThe most important aspects for me when designing my house,
were my love of simplicity/minimalism and importance of time. Before even
calling an architect, I sat down and truly analyzed the way we lived. While in
my “dream” life, I may spend two hours relaxing in the master bath while
reading a book, the reality is that I usually take quick 10 minute showers. So
we chose no bathtub in the master bathroom. I could have made the master bedroom a real suite, but I chose to make it practical
– enough for a bed, and space to walk. I know that by the time I get to the
bedroom, I just want to go to sleep, not sit in the bedroom on a chair
overlooking a grand fireplace. I also
did not want to spend my weekends cleaning a mansion (or paying someone else to
do it). As for the laundry being next to the bedrooms – again, saving time not
having to drag laundry downstairs and then back up to the bedrooms. While all
these ideas may seem as basic function, the reality is that they enrich our
lives every single day, by making our lives easier and giving us more time (and
money) to spend with our family – whether that’s in our home, or on adventures
far away.cpartist thanked mary2100mrspete
8 years agolast modified: 8 years agoI agree that these things are in the back of people's minds, but they aren't necessarily discussed. For example, here are a couple things my husband and I are thinking:
- As we plan our office, we're keeping it in a spot that can be "closed off" because my husband enjoys going in there and blasting his music, but he likes to be alone for that.
- One of our goals for the kitchen has been to provide space for setting out a buffet because we frequently have family get togethers, and it's always "pot luck". We're also planning a large outdoor eating area/entertaining area because we're in a warm climate.
- My husband is very into grilling, and we're interested in starting a grilling "club". We'll have the outside space to make this happen.
- We're planning storage space for various hobbies of ours: Board games in the living room, camping gear in the garage, craft items, etc. I want to start a Little Free Library. We're not necessarily planning individual spaces for these things to happen, but we have storage space for them -- for example, we enjoy making cheese; we'll do that in the kitchen, and we have pantry space for the cheese to age.
Second, in our opinion, a house that functions well WILL enhance our lives. When I'm no longer irritated because I have a desk smack-dab in the middle of my kitchen; when my laundry and closet are not longer literally on the far ends of the house, my life will run more smoothly -- but that's not exactly the same thing as having a house that'll manage my free time activities nicely.
None of this is quite as "obvious" as, say, CPArt planning a studio, but it's just as real.
cpartist thanked mrspetebpath
8 years agoIf I can reference someone else's plans, J Smith's seems to be designed to reflect and enrich their family. Just looking at the plan, it seems they enjoy the outdoors and each other, and have provided for quiet space as well. It reminds me a bit of CPArtist's house...and did you notice they have an outdoor shower, CP? Lavender Lass was on to something for you lol!
cpartist thanked bpathlakeerieamber
8 years agoWell, as we are working on the plans for our new house we are trying to enrich our lives by eliminating all the things that stress us out about our current house (no place for the kids to put their stuff when they come in, kitchen is in a major traffic pattern, lots of rooms that are wasted space, laundry far away from bedrooms, etc). So, I would say the new house will hopefully enrich our lives by making daily life easier and more practical for us. Also, the larger (but still in a neighborhood) wooded lot as opposed to the standard, no mature tree lot we currently have won't hurt either.
cpartist thanked lakeerieamberstephja007
8 years agoI absolutely agree with
others, a house that functions well for the individual family does enrich their
lives, whether it be (for me) an open concept where people can spend time together while doing different things or a
layout or feature that simply makes chores go quicker allowing time to be spent
as a family.My DH and I are constantly in a
quandary of "to build or not to build" so let me just say a few
things in my current house that I feel enrich our life (and perhaps add to the conundrum.)We love our
site, it is on the hill on the corner, our front/side yard is used like a
backyard, we socialize there, play yard games there, have campfires, when
neighbors drive by and see us out they often stop in and chat for a
minute. If we build a house, would we have an actual back yard
then? Would we spend less time in the front therefore limiting
interactions with neighbors?Our garage is
detached, out the "front" door. When it is raining or cold
(hello midwest) I detest a detached garage and WILL NEVER build as such, but I
will miss going to grab something out of the garage and having a neighbor see
me and stop by in to say hello. I hate the idea of pulling into a garage and closing the door behind me closing out the rest of the world but again I will not build a house without an attached garage.Nearly every room in our
house has windows on at least 2 sides (we have a 20' wide shot gun style, so
windows are on the the north and south wall aside from one western window).
If the sun is up, we don't have any lights on. If it is warm out,
we always have the windows open and the breeze blowing through, what's outside
is in (figuratively) and vice versa. Obviously we will design our house
to take advantage of light and cross breezes but frankly, I can't see any new
house be quite the same.Lastly, our small farm
house sure is easy on the pocket. We are able to enjoy trips and family
activities much more than our friends with bigger mortgages. Granted, I
know very well you don't have to have money to enjoy time as a family but it
sure does make it easier to go on a spontaneous adventure when you don't have
to crunch numbers or plan for it.cpartist thanked stephja007chisue
8 years agoOne of the main characters in "99 Homes" would scoff at this thread. His mantra is, "Never fall in love with real estate." But then, one of the main points of the movie is that he's a soulless person!
We lived in our perfectly nice 'starter' ranch in a good school district for thirty years. As retirees, we treated ourselves to a larger lot, in a quieter location, in a 'nicer' neighborhood, where we built a 'nicer' home.
What does 'nicer' mean? My father bought me a Ford convertible -- which I traded for an Austin Healey 3000 when I was 21. As a married couple, DH and I stopped trading in Pontiac sedans every few years and drove Jaguars -- often older ones -- because they seem 'nicer' to us.
cpartist thanked chisuecpartist
Original Author8 years agoIt reminds me a bit of CPArtist's house...and did you notice they have an outdoor shower, CP? Lavender Lass was on to something for you lol!
Um, no I didn't notice. :)
steve_o
8 years agoOur house enriches our lives, oddly enough, by not getting in the way of the things that enrich our lives.
We did not build the house in which we live, but we live in an area populated enough to let us buy just about any kind of house we wanted. Urban, suburban, rural, Victorian, bungalow, rambler, whatever.
We chose to buy a more modern version of Le Corbusier's "machine for living". It has more than enough room, is esthetically pleasing (to us), is relatively cheap to own and run, and is (as rwiegand observed) a safe haven from the elements and dangerous aspects of modern life.
And because the house does not consume so much of our time and treasure, we can put our money and energy into other things we enjoy, like traveling, getting together with friends and family, volunteering, and considering early retirement.
Our house certainly lacks the "oooh" factor of some of the things you'll find in and around our friends' houses. But being master of one's own time and money, we've learned, has an enviable "oooh" factor of its own. Not knocking at all people who put more of a priority on a house; just stating that our house adds to our lives by what it doesn't do.
cpartist thanked steve_oscone911
8 years agoFor us, the main enrichment isn't the house, it's the location. Our lives revolve around art and music, and Maine has a lot of that going on. Portland has an excellent art museum, also a symphony and opera. It's also on the train route to Boston and New York. We can take the train to Logan Airport, and be in Europe in a day, or thereabouts.
Other than that, building this place is about extending the period of our independence, and putting off the time when we will have to move to some sort of assisted living situation. I'm really only building because I could not find an existing house that met our criteria: master on the main, cul-de-sac, not old, not too much work. I suppose houses like that don't come on the market much in this area.
So this isn't the usual "dream house," I've already been there, done that. It's just decent shelter in a wonderful spot. However, I do get a kick out of literally "enriching" the lives of the people who work on the house-- construction is so important to local economies, I firmly believe that we all have to work together to create the prosperity we all want.
And I do like the process of construction, you meet a lot of fun characters, and learn something new with every project. Lots of problem solving and organizing, which is good for the brain. Finally, at the end of the long, long trail, there will be a rose garden, which is my personal reward for all this effort.
cpartist thanked scone911LE
8 years agoWell, we're moving to an island, so there's that-- for better and for worse! It should work for the most active of our retirement years, so we'll enjoy it while we can. We have "his, mine, and ours" going on. He has a workshop for his extracurricular activities, and I have a studio for mine. Then we have a nice, but small, house in between. The house and studio are connected by a breezeway, which is covered in a clear greenhouse poly carbonate. There will be big sliding glass doors that close it off on the other two ends, so it will provide "outdoor" space for most of the year (we are in the PNW, so pretty mild climate, and few bugs).
So I guess the life-enhancing part is having only spaces that we use all the time, and a combo of public and "away" spaces. Also the windows are big and there are 3 corners that have essentially "wrap around" windows. One is in the dining area and another is upstairs with a windowseat. I like looking out at the trees, I guess.
Every single room has light coming from more than one side (important in the winter in this climate. We made the kitchen and the bathrooms just the way we wanted them, trends be damned. We have a peninsula to use as a buffet for potlucks and as a baking area and as secondary (conversational) prep, and will have a long farmhouse style table and banquette for sit-down meals.
The surfaces are as low- maintenance as we could manage, because we'd rather be puttering around outside. We made a very conscious decision to prioritize high quality finishes and cabinetry over additional square footage. Oh, plus all those "invisible" things like really good windows, an extra wrap of rigid foam insulation and in-floor heat, which all add significantly to the comfort factor.
cpartist thanked LEsail_away
8 years agoLE, I'd love to know what you decided on for low maintenance. We are still sorting through those issues. We're also PNW residents---would love to move up to one of the islands off Seattle or, maybe, even in the San Juan Islands (although that might be a little too isolated for me). In fact, a job opportunity some years ago had us dreaming of doing just that, but family responsibilities prevented a move at that time.
cpartist thanked sail_awayMark Bischak, Architect
8 years agoTo answer the question, I am adding a master bathroom and master walk-in closet. At the same time changing the entire exterior of the home. All this while being sympathetic to the area in which it is located.
cpartist thanked Mark Bischak, ArchitectStanley Ridge
8 years agoWe are building a cabin (second home) in the mountains. We have had the land for quite some time and camp on it today. It is like a vacation every time we make it up. We are focusing on outdoor space, both true outdoor space in the form of covered porch, third story balcony and a grill deck as well as a huge focus on windows to bring the outdoors in. We have also designed an overall small space with low maintenance materials such as corten siding, polished concrete and wood floors, solid-surface counters, etc. so that we can enjoy the land and not spend so much time cleaning and maintaining the structure.
cpartist thanked Stanley Ridgeartemis_ma
8 years agolast modified: 8 years agoI bought this land back in 1998 (or 97, have to check) -- it was the second piece of property I looked at, but I kept saying, no way do I want 50 acres! Even though the price was more than reasonable -- the owners needed to sell. I spent the next four months looking all around locales in Western MA, and kept coming back to this one. I walked the land a ton of times. It kept singing to me. And so -- in September of that year, I plunked down the money for the land, which I was able to afford outright -- as I mentioned, the price was reasonable. Most of it is woodlot, and I want to keep it that way (with selective tree clearing for forest health) but a portion was already cleared. That's where I am building.
Just having this land has enriched my spirit -- I've put a shrine in the woods near a little stream, and build on that every year. There will be more once I come to live here on a full time basis.
In my build, I'm going for things that matter to me -- the house is being built around the kitchen, and I want to enjoy wonderful food, and I want to enjoy cooking for others who visit -- and to encourage pot lucks where others cook and share here as well. My southern exposure is both for aesthetics and for passive solar reasons.
I'm putting in a workshop for stained glass and woodworking projects, and since I've got a walk-out basement, the back northern area of it will be a perfect root cellar.
If I didn't care about enrichment of spirit, I might just stay where I am now when I retire this year (though the driveway here is truly icky in winter, and the kitchen here is truly icky whether one cares about cooking or not).
There are some pricier things I am doing -- quartz countertops... but there are many things those home improvement shows of late think are essential, that I could care less about. I don't see the point in paying extra for SS when I don't particularly care for it. I'm going for a color scheme that appeals to my aesthetic senses, using a Sherwin Williams guide so I don't actually go too far off kilter.
I wanted a door from my master bedroom, to go out on the back deck (facing south). It's a beautiful view! I'm doing it. I don't guarantee I'll go out that way in all sorts of weather, but on a day like today here in New England, it would be a no-brainer! Stocking feet and bathrobe.
Then again, it's a log home. Already I venture off the beaten path to some extent (in this town of about 560-600 people, there are at least three or four other log homes, however).
cpartist thanked artemis_maAm E
8 years agoGreat thread. Don't really have anything to add that hasn't already been said better by someone else. Many good points so far. Sorry for like bombing everyone's comments, but there are so many good ones!
We are mid-build on our new home, and many of the ideas expressed in this thread influenced how we approached our design and decision to build. I hope there are many aspects of our new house that will enrich our lives and will make the time, effort, and money required to build worthwhile; from materialistic things that don't really matter but are still pleasant to have (like splurging on soapstone kitchen counters, or, you know, building an entire timber frame house), to more meaningful things, like having a place for family and friends to come stay with us. I hope our home will facilitate the kind of life that we want to live.
artemis_ma
8 years agoOh, I do need to mention that my house will be enriching in that it will be largely ADA compliant -- at least as far as ADA compliant and tall humans mesh up, which in a few cases is subject to interpretation. I want to live here as long as possible!
cpartist thanked artemis_maLavender Lass
8 years agolast modified: 8 years agoI have the house already....but I approach the decor with the idea that everything compliments the outside view. Albeit, with a little more 'old world' vibe than ranch.

ADA is important on the inside, as is having easy access to the
outside. But mainly, it's a few common areas balanced with private
spaces. Especially important since my mom moved in with us.It's
nice to have a little space of one's own, but we also have our little
'bistro' space off the kitchen. Just big enough for two....unless a
third chair is pulled in from the dining room. A great space for a
conversation or to visit with someone cooking : )cpartist thanked Lavender Lasstcufrog
8 years agoWe're (hopefully) planning to build simply because the location where we live and the home we live in doesn't work for us anymore and won't work for us long term. Our initial reason for moving was that our home is too far from our kids' school and my husband's business. It's hard for my kids to build friendships when their friends live so far away and it's hard for us to have much in way of family time on weeknights when the house is so far from the rest of our weekday life.
Once we decided to move we thought long and hard about what our family needs. First and foremost was accommodating a three generation family. My mother-in-law lives with us part-time and once travelling back and forth from India becomes too hard she'll live with us full-time. We decided that if we're building for long-term that we should add a mother-in-law apartment downstairs. Designing a first floor apartment for her that can become handicapped accessible will allow her to live with us as long as she doesn't have memory issues. For cultural reasons nursing homes are a difficult proposition. The apartment has been designed so that it could eventually become a poolside cabana.
We also thought about how the new home could improve our health and family connections. We all have horrible allergies so the new home is designed with all sorts of allergy friendly features such as no carpeting and a whole house air purifier system. We also wanted this to be a place that encourages family togetherness so we designed a cozy dining room/library where we can gather for holiday dinners and gather around the library fireplace to read, do jigsaw puzzles and play games. The library/dining space is designed so that the entire extended family can gather for the holiday dinners we host. In addition to the mother-in-law suite we've added a comfortable guest suite. My sister's a teacher so she stays with us at least 3 weeks a year. Once we move we'll be further from my parents so I anticipate them staying over more often.
Entertaining is something we love to do as well. We host several parties a year including the kids' birthdays. The new house will have a much better flow for entertaining than our current house. The kitchen will be right next to the patio/pool area and the powder room will ideally situated close to the pool, patio and kitchen. We'll have great views as well of the woods surrounding our house from the patio too.
Finally, the new home's design will (mostly) fix the problems we have with the current home's layout. There will be a proper work zone for me consisting of the kitchen, laundry room, garage, home office (cabinets and counter in the breakfast nook) and mudroom. My mother-in-law will have her own space on the first floor instead of the second floor. We will have a dedicated guest room (instead of the guests sharing with my mother-in-law) that won't require climbing stairs. Finally, the master suite will quiet and secluded. I'm tired of the kids waking me up on the weekends with their noise.
cpartist
Original Author8 years agoArtemis, I love western MA! One of my favorite areas. My Aunt had a house for many years first in S Egremont and later in Sheffield. I used to come up to visit her every year and I considered the time spent up there so special.
omelet
8 years agolast modified: 8 years agoam_e are you mid-build on a timber-framed house? That's exciting and I hope you will share on the "How is Your Build Progressing" thread. Years ago I visited a friend who was rebuilding a historic timber-framed home that had been partially destroyed by fire. They asked if I wanted to hammer in one of the pegs. Of course! That might sound silly to some, but I thought it was an honor. I can imagine a timber-framed home being part of an enriching concept of life in the way that was quoted in the initial post.
cpartist thanked omeletmojomom
8 years agoHow our house will enrich our lives starts with our family. We have one child, our DD, along with a SIL we adore. They live in a resort town where DH and I have owned a second home for 18 years, so we're clearly culpable in DS desire to move there after graduating University and then when she met SIL the decision was made. The kids have made a great life for themselves, involved in the community an a great circle of friends. They currently live in our second home and, although they are self sufficient with good jobs, current prices in the hot areas, put their options for home ownership are either a townhome or moving to a sleeper town about 15 miles out. We enjoy all being together for long periods of time when we visit now, but respect the need for privacy on a more permanent basis, so our concept is to build a duplex. Before you develop a preconceived notion based upon your idea of duplex, this will not be a conventional mirror image duplex -- basically two separate homes sharing a common wall.
Our side of the duplex is one level living and brings the outside in -- our deck, living room and master bedroom overlook the creek. We have a nice guest suit upstairs for visiting friends and family and the design is great for entertaining. Although the kids are right next door, privacy is preserved by have our garage and entry front facing, while their garage is side facing their entrance is not in view of ours. Their side is two story living designed to suit their lifestyle and has great views. The design's functionality for the way we live will also enrich our lives with it's easy living. This was also designed with our pups (theirs and ours) needs in minds and our yard, though relatively small will be perfect for them along with some interior features we've designed with the pups in mind.
Location: On a macro level we will be building in a town that we love. On a micro level, our choice of lot also enriches our lives. My husband and I are (or were) whitewater kayakers. We've spent the best nights of our lives camped beside creeks and rivers. The 'kids' love being able to bike anyplace in town and we all enjoy the natural beauty of the place and good trail system especially for walking the dogs, but we like the convenience of being close to everything -- the ski area, restaurants, shopping, etc. SIL said his only request is that he wanted to be able to look out his window and see if the gondola is running. We were lucky enough to find a lot on the banks of a beautiful mountain creek, on the towns' wonderful trail system and close to everything and, yes, SIL can even look out his upstairs window and see the gondola. The creek sounds from our lot are amazing and wildlife abounds, amidst the vibrancy of a great neighborhood. All these thing we find enriching.cpartist thanked mojomomAm E
8 years agoOmelet - Yes, getting to build a timber frame home is really exciting. When we decided to build, we asked ourselves "if money were no object, what would our dream house be?" The timber frame/post and beam was one of the items that got to stay on the list of things we would actually include in the build. I haven't really checked out that house build thread. Maybe I should. I mostly lurk on this forum, but now that we're building, I'm on here (and commenting:) more. I do have a personal blog with pics of the build: https://amytracker.wordpress.com/
" I can imagine a timber-framed home being part of an enriching concept of life in the way that was quoted in the initial post." - I sure hope so!
cpartist thanked Am Esail_away
8 years agoKeeping a tight rein on the budget. Does that mean no splurges? No! But they are specific to our needs and preferences, and we are careful to prioritize so that if some need to be dropped we will know which they should be. Actually, that has been a pattern we have tried to keep, without being either too stingy or too free with the purse strings. We've decreased our stress and improved out joy in life considerably by living within our means and learning to be content with what that meant.
cpartist thanked sail_awayAmy79
8 years agoI've been thinking about this a lot since it was first posted. I'm not sure I'll be very coherent, but my rambling will make sense (mostly) in my head.
We bought this house/property 5.5 yrs ago, it was a neglected house, but the lot was to-die-for (middle of town, near a great park, LARGE (for in town), 7 minute commute to work, on a corner, with lots of mature trees). We stalked it for years prior while the old lady went off her rocker (sadly not exaggerating) as we lived just 2 blocks away. So that's part of our crazy plan- to not contribute to sprawl (it just makes me sad). I live in an area of the most fertile soil in the world- we should not be building houses here. So doing a demo/in-fill makes my heart feel a little joy.
We want to create a legacy for our children. I know they may move away and not want this house when we die, but I hope it can be paid for and provided to them as an inheritance. Or maybe they'll want it b/c we're hoping it really creates a love of 'home' and family. We hope to do a lot of the work ourselves (being big DIYers and having done almost everything to the 2 homes we've lived in) and hope to involve the kids in some of that work so that they have some ownership.
I really want to create a home with minimal maintenance as the last 2 homes have been non-stop with one thing or another. Like today when our kitchen sink was running slow and after snaking it it was fine- only to go to the basement and realize all water was now backing up from the floor drain. As if mowing, trimming bushes, and cleaning off the back porch from winter wasn't enough to keep us busy today. So new construction is a must. I get water in the basement every time it rains, the joists are termite eaten, there's adequate space (another 200 sq ft would be PERFECT), but it's not built for accessibility for overnight guests and my FIL is in a wheelchair (as is MIL, but she doesn't stay with us) and my mother has had 2 hip replacements and 2 spine surgeries. 1st floor guest room is also a must.
When we bought this house we interviewed architects to see about an addition and major remodel- for 17K more the builder/designer could demo the existing house and build the same sq footage as a shell, BUT NEW (my eyes and ears and back like the sounds of that!). That sold us on living here and making do with 3 layers of wallpaper in the dining room, floor that are mushy, a 1 person kitchen, no tub, on and on and on. So we're living in the house until it's paid off so that we can get more of what we want. In the meantime we will continue to play around with plans and have done lots of reading and research. There are some things we'll be able to re-use- some light fixtures, the garage door opener, faucets, all the appliances, and I'm hoping to buy some things in advance and just store until needed.
My husband and I agree on quality over quantity. We don't want a McMansion, we both want a rectangle (Colonial). Preferably one that's more energy efficient than our current home (not hard to do), and keeps us warm/cool/dry. A place to live in for as long as I can conceivably live alone (my grandma made it to 95 with her hardy Midwestern genes). The most current set of tinkering plans have very little in the way of compromise- I think if we can do that and actually build the thing we can call it a success and check something off our bucket list while drinking coffee sitting in our screened-in porch on a Sunday morning knowing all we have to do is mow and trim bushes (and maybe clean off said porch :)).
cpartist thanked Amy79LE
8 years agosailaway and suellen, sorry, I wasn't ignoring your questions, we've been packing and prepping to get the city house on the market. Moving to the San Juans and yes, I wonder about going somewhere with such a small population for the first time as a permanent resident. But as my husband reminds me, "we're allowed to leave whenever we want." I think I can get my city fix as my getaway, instead of the island.
To answer sailaway's Q about low maintenance: no more outdoor painting (combo of metal siding and board and batten Hardi), no more painting of windows (fiberglass), no more roof replacement (also metal.) Of course, what I hadn't considered was the vast amount of pollen that drifts across and turns everything yellow. So instead of painting our house, we get to wash it regularly! Oh yes, also have a concrete floor in the breezeway as wooden deck maintenance in this climate is not a lot of fun, either. We're hoping it frees up time for more life-enhancing activities such as gardening (after building the deer fence), kayaking, and other fun things.. So yes, those finishes (and others) cost more, but were a well-planned tradeoff for less square footage.
cpartist thanked LEtreehuggergirl
8 years agoWe bought the lot, for what it affords in life enriching opportunities. 5 acres - 1/3 woods, 1/3 pond, 1/3 home site (give or take). I love kayaking around (and seeing our not entirely outdoorsy kids loving it), checking out the frogs, turtle, ducks, and some fish (soon to be more). We probably over designed the house, but I thoroughly intend to enjoy the upgrade. Most of the upsizing was on room sizes and bathrooms, so I'm hoping it will translate well. If not, I'm happy aging in place here (first floor master and laundry, nearly zero entry).
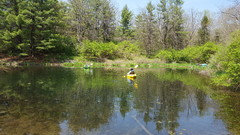 cpartist thanked treehuggergirl
cpartist thanked treehuggergirlsail_away
8 years agoLE, Your choices sound well thought out, and I love your location. The San Juan Islands have always been a favorite close getaway for us. DH's dream would be to locate there. And, if we truly dream, that would be with a private dock for his sailboat.
cpartist thanked sail_away
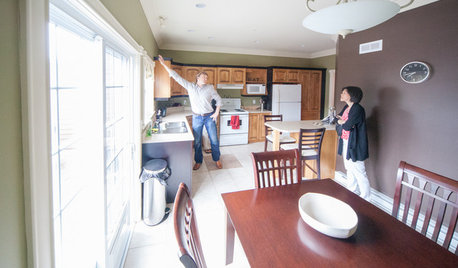
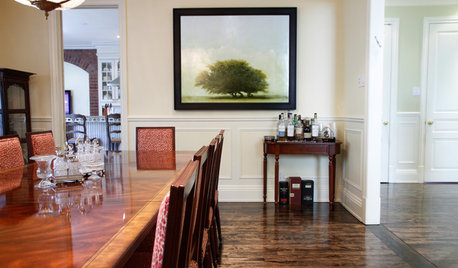
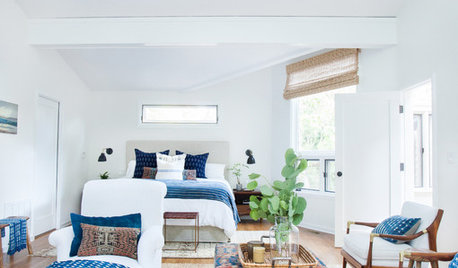
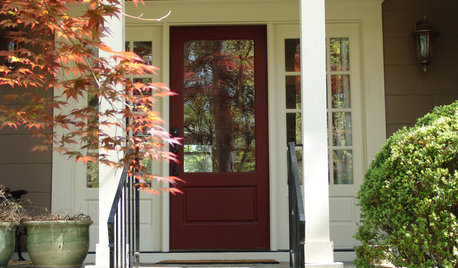


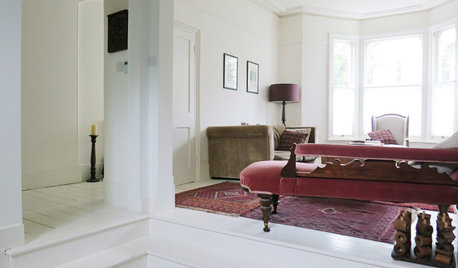
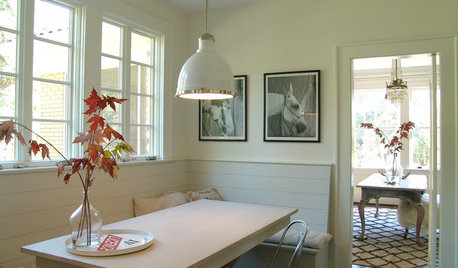
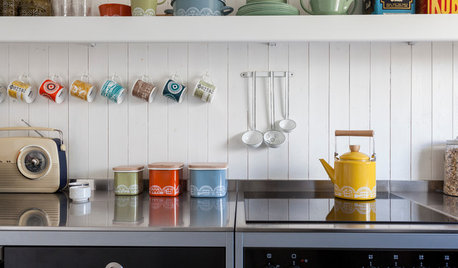
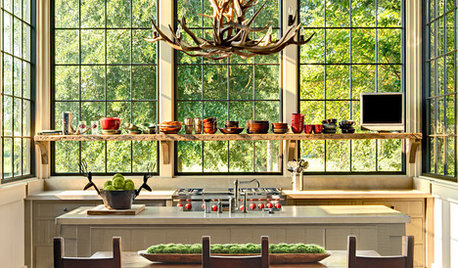










mushcreek