Countertop overhang with Ikea cabinets (how to support)
Lisa
7 years ago
last modified: 7 years ago
Featured Answer
Sort by:Oldest
Comments (18)
Lisa
7 years agolast modified: 7 years agoRelated Professionals
Flint Kitchen & Bathroom Designers · Terryville Kitchen & Bathroom Designers · Alpine Kitchen & Bathroom Remodelers · Cleveland Kitchen & Bathroom Remodelers · Ewa Beach Kitchen & Bathroom Remodelers · Pasadena Kitchen & Bathroom Remodelers · Langley Park Cabinets & Cabinetry · Bonita Cabinets & Cabinetry · Burlington Cabinets & Cabinetry · Crestview Cabinets & Cabinetry · Fort Lauderdale Cabinets & Cabinetry · Highland Village Cabinets & Cabinetry · Indian Creek Cabinets & Cabinetry · Los Altos Cabinets & Cabinetry · Rowland Heights Cabinets & CabinetryLisa
7 years agoLisa
7 years agoJoseph Corlett, LLC
7 years agoMegan Lord
7 years agoenduring
7 years agodeborahonholiday
7 years agonew-beginning
7 years agodeborahonholiday
7 years agoJoseph Corlett, LLC
7 years agoLisa
7 years ago
Related Stories
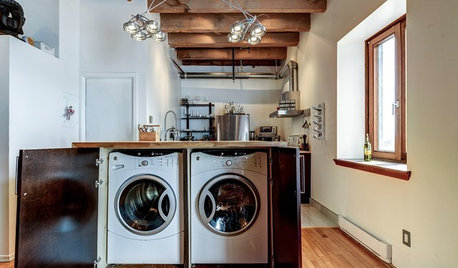
LAUNDRY ROOMSA Kitchen Laundry Cabinet Full of Surprises
A little DIY spirit allowed this homeowner to add a washer, dryer, kitchen countertop and dining table all in one
Full Story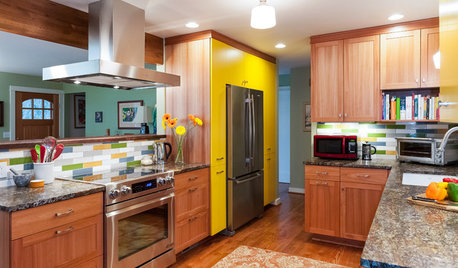
KITCHEN DESIGNThrowback Kitchen Gains Countertop Space, Color and Smart Storage
Pullout pantries, sustainable hardwood cabinets and all-new appliances turned this kitchen into a showpiece for a Portland couple
Full Story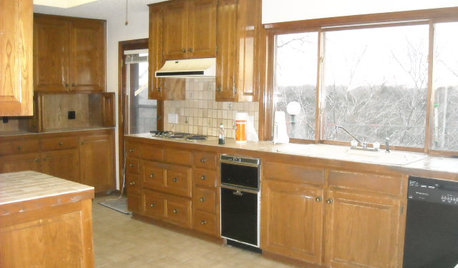
GREEN BUILDINGHow to Recycle Your Kitchen
Instead of adding to the junk pile — and paying landfill fees — get rid of old appliances, cabinets and countertops the ecofriendly way
Full Story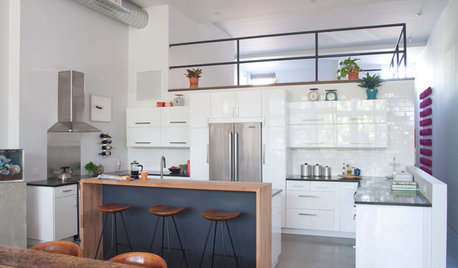
ROOM OF THE DAYRoom of the Day: Custom-Kitchen Look on a Budget
An artistic New York City family enlists the help of a skillful designer to create a customized built-in appearance using Ikea cabinets
Full Story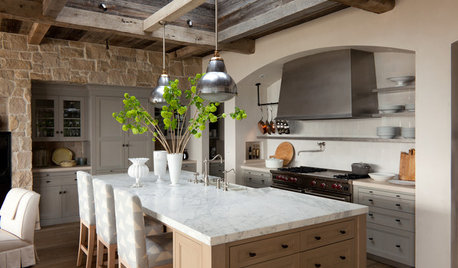
KITCHEN DESIGNHouzz Quiz: What Kitchen Countertop Is Right For You?
The options for kitchen countertops can seem endless. Take our quiz to help you narrow down your selection
Full Story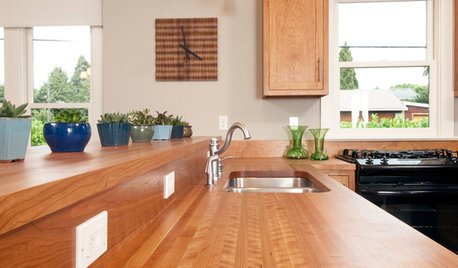
KITCHEN DESIGNWonderful Wood Countertops for Kitchen and Bath
Yes, you can enjoy beautifully warm wood counters near water sans worry (almost), with the right type of wood and sealer
Full Story
KITCHEN COUNTERTOPSKitchen Countertop Materials: 5 More Great Alternatives to Granite
Get a delightfully different look for your kitchen counters with lesser-known materials for a wide range of budgets
Full Story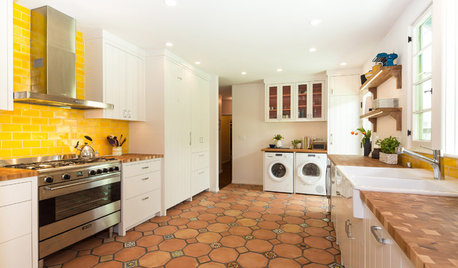
KITCHEN DESIGNNew This Week: 4 Surprising Backsplash and Countertop Pairings
Make your kitchen workspace stand out with colored ceramic tile, back-painted glass, butcher block and more
Full Story
CONTRACTOR TIPSContractor Tips: Countertop Installation from Start to Finish
From counter templates to ongoing care, a professional contractor shares what you need to know
Full Story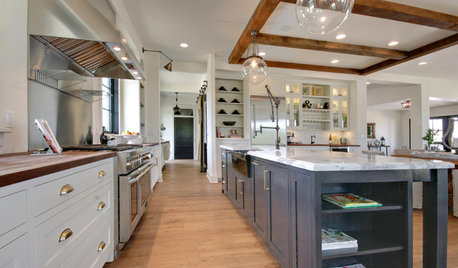
KITCHEN COUNTERTOPS10 Countertop Mashups for the Kitchen
Contrast or complement textures, tones and more by using a mix of materials for countertops and island tops
Full StoryMore Discussions











LisaOriginal Author