Beginning a long-term, full landscaping
project. Starting with the retaining wall and what will cover the mismatched
fences . Been looking at this for a year, and we just want to make a
good-enough, wise decision and get moving. Going to try to write this out
clearly and briefly.
OBJECTIVE: English / Mediterranean
garden to peacefully sit, read, drink tea and eat in, put on summer garden
performances, children can run/hide/play in. A green, flowering sanctuary with
edibles inhabited by people, butterflies pollinators and birds. We’re starting
with perimeter – what are the walls of the garden going to be?
DIMENSIONS AND DETAILS: Backyard: 40'
long x 35' deep. Neighbor on the left’s garden is about 3 ft higher than ours.
To level the yard we're taking out about a foot of dirt at the high point and
grading from there. We’re full sun, Northern California Mediterranean climate
(9), drought sensitive. Clay soil. Mismatched fences (see images). The left
side of the backyard (retaining wall side) flows into a 10' wide side yard that
runs the length of the house. It will all be landscaped. We have good
relationships with all neighbors and wish to keep it that way.
CONCERNS: What to do with the retaining
wall? How to cover the many different fences to create a green wall that both
unifies the final garden and helps create a sense of rooms – we’re all about
having areas hidden so you have sense of going into something. Place to read,
to hide (if you’re a child), etc. No gardener - just us. Limits to how much
maintenance work I can put in.
QUESTION #1: WHAT TO DO WITH THE
RETAINING WALL?
Option 1: Moss rock (Sonoma fieldstone).
About $1600 in materials + labor to build our 72' ft x 2’-3’ high wall on the
left side. There’s 9”-12” between the wall and the fence with dirt o grow vines
for privacy and beauty. Minus to using vines: we’re limited to the height of
the fence (we’d like to go one foot higher) and it’ll grow OVER the fence and
I’m not sure how all the neighbors will feel about that. Plus to the vines:
narrower footprint and less maintenance than a hedge, more flower options.
Option 2: Leave the cinder block wall,
extend it where there’s no wall (used to be a crumbling garage we removed when
we bought the house). Cover the cinder block with stucco and put one row of
moss rock or brick on the top for looks, grow a vine over the stucco for green,
or something that spills over the top of the wall. Grow a flowering vine along
the property line fence for greenery and to cover the fence as in Option 1.
Option 3: Leave the cinder wall as in
Option 2 and grow a narrow hedge (options below) smack next to the wall (to
minimize how much hedge grows out into usable yard area), thus giving us a
green wall. I like fairly clean edged hedges. English and cozy. We’d trim the
hedge at about 7 ft, don’t want to push the fence over. Will pay to have it
trimmed completely twice a year max. Can go out and clean up stray bits
periodically.
QUESTION #2: WHAT ABOUT THAT GREEN WALL,
EH?
What to plant – as it affects the
retaining wall we build, and do we grow up against those fences or put lattice
or something in FRONT of the fences to grow vines on?
Option 1: Grow vines around the
perimeter. Use different vines for variety, different bloom types and flowering
at different times of year. I’d REALLY like shrub roses and jasmine but they
get top heavy and bald at the bottom, so I think we’d have roses high and bare
vines low. One landscaper suggested a
narrow arbor in front of hedges (or vines) so I can grown those lovely
roses/jasmine/grapes, drooping down, with the vine/hedge covering the fences.
Okay with lots of sun.
Option 2: Hedges. Fairly fast growing,
narrow (2-3ft), and naturally growing no more than 10ish feet. Decent drought
resistance (we’re in California), and non-invasive (because we care.) Okay with full sun. Would love privet, but
too invasive and thick, so we’ve sadly nixed it.
Short lists include:
• Island
Mt Mahogany (Cercocarpus alnifolius) - narrow anyway, treat it as a vine flat
against fence, 2x year selective pruning, will grow up to 8 ft, smaller leaves
• Coffeeberry
(with irrigation every 2 weeks will grow over 2ft/yr here)
• western
trumpet honeysuckle vine - hummingbird, can be in a good amount of sun
• native
clematis - white flower
• Viburnum
tinus – Laursustinus
• wax
myrtle
• carpenteria
californica (slowest, gets 7 ft tall and 3-4 ft wide) needs some water but
works in narrow side yards.
• James
Roof
Design we were thinking of, but we’d
need hedges (sketch attached:)
Hedge grown in front of the retaining
wall up to that tall cinder block wall in the back of the yard. Hedge wall
grown perpendicular to the fence hedge, so as you come up the side yard into
the garden you see a hedge wall in front of you with a circle window cut out.
Through that circle you can see what’s beyond, but to get there you have to
walk 3 feet around it – intrigue…
Oh lord, any input is greatly
appreciated!!!
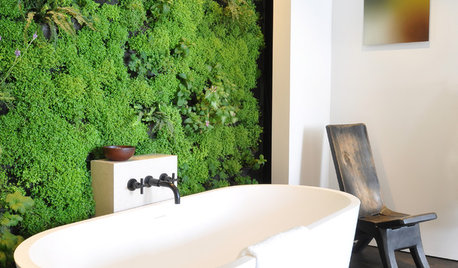
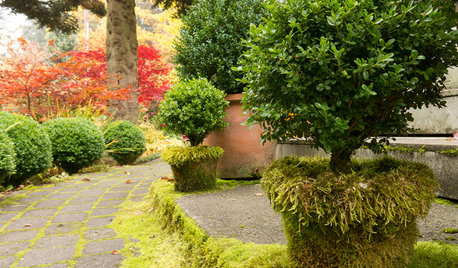
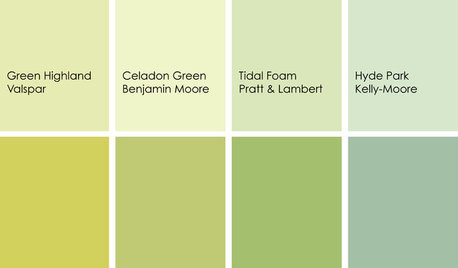
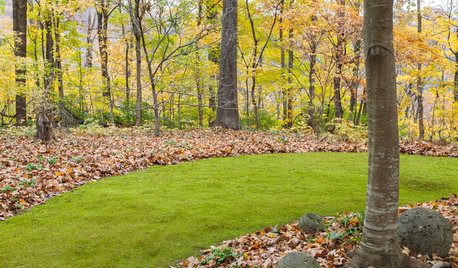
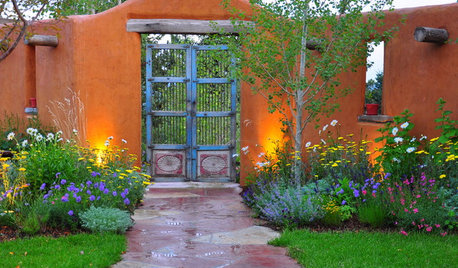
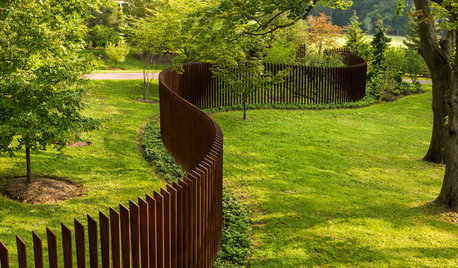
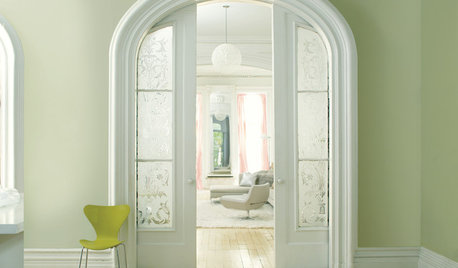
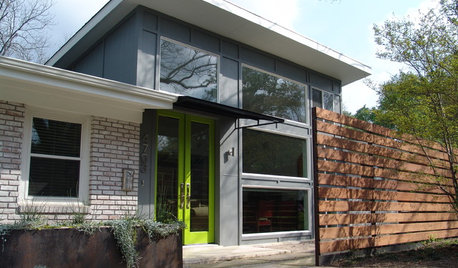
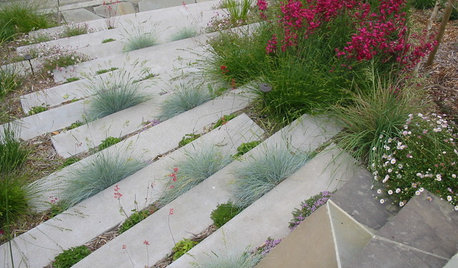







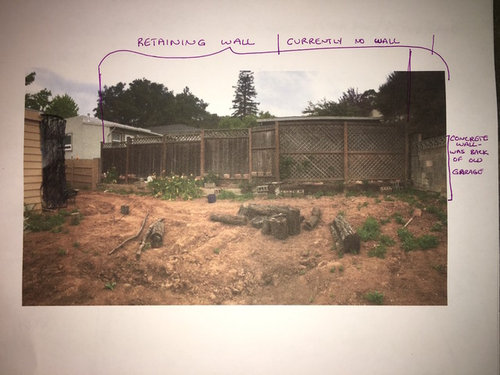
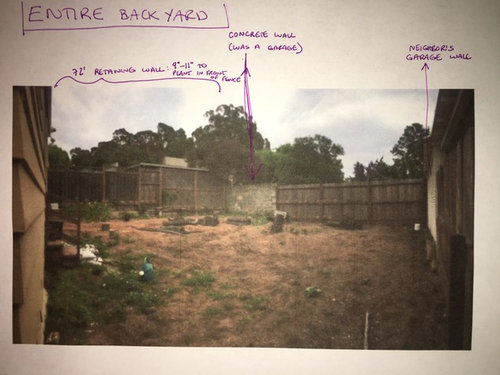
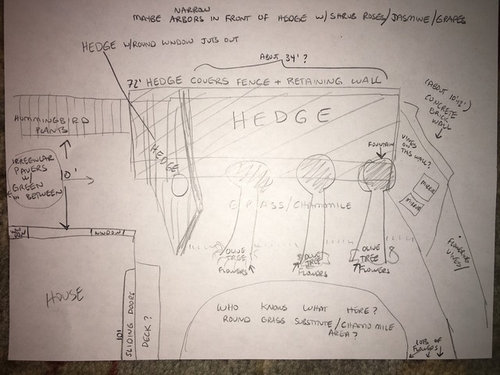
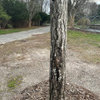
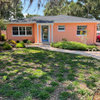


Yardvaark
EeyuhOriginal Author
Related Professionals
Wrentham Landscape Architects & Landscape Designers · Rancho Cordova Landscape Architects & Landscape Designers · Bethlehem Landscape Contractors · Canby Landscape Contractors · Cupertino Landscape Contractors · Hilton Head Island Landscape Contractors · Leicester Landscape Contractors · Stallings Landscape Contractors · Winchester Landscape Contractors · Baltimore Decks, Patios & Outdoor Enclosures · Des Moines Decks, Patios & Outdoor Enclosures · Kissimmee Decks, Patios & Outdoor Enclosures · Towson Decks, Patios & Outdoor Enclosures · Claremont Swimming Pool Builders · Palos Verdes Estates Swimming Pool BuildersNHBabs z4b-5a NH
Yardvaark
UpScapers - Authorized Vistafolia Partner