Help me. I am an idiot.
Earlier this week I bought my daughter a wedding dress, and as we left the little bridal shop I laid down one rule: Stop looking. I told her that she'd chosen a lovely dress and continuing to look could only bring unhappiness. Why didn't I listen to my own advice?
My husband and I started -- waaay long ago -- with the idea that we want something along the lines of a Southern Cape Cod with a porch. Something like this:

We have found (and finagled) a house plan that we really like, that is practical for our retirement home needs, and that is easily affordable.
We have loads of traditional /transitional inspiration pictures like these:
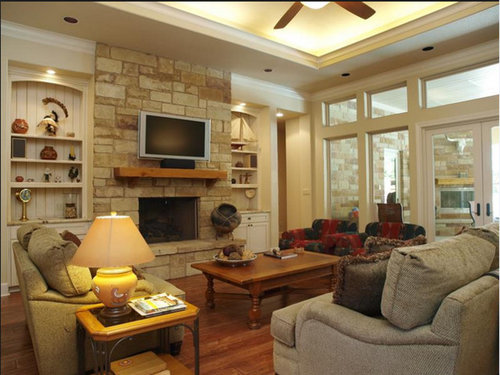

I love the plans we've made!
So WHY when a house plan popped up on Pinterest did I look at it ... and then look at it again ... and then look at it again? Even though it's not even remotely what we've saidsaidsaid we want?
The floorplan is great -- open floorplan, very workable for a retired couple:

I see 2-3 small things I'd want to alter. Not much in the grand scheme of things.
But the exterior. I really don't go for Modern:


And the modest dining room with all that great storage against the wall and the huge windows ... but how will my round table /ladder back chairs fit in:



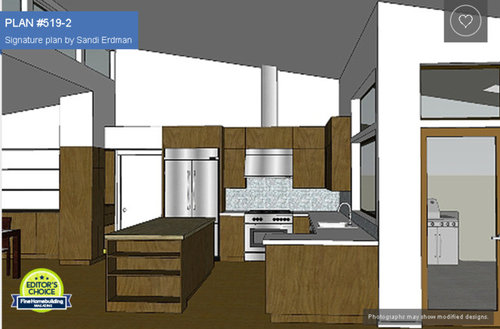
I can't see my grandfather clock, cottage-look bed, or china hutch fitting into Modern. And I don't want to ditch my plans for plantation shutters.
I love the wide-open windows in this plan, yet I don't like that these windows don't appear to open.
Would this plan be completely ruined if it were less Modern?
Again, feel free to tell me I'm being an idiot. I know it.
Comments (36)
Oaktown
7 years agolast modified: 7 years agoYou're not an idiot. :-)
Seems to me that new floor plan house has a massing more like your inspiration photo than the previous floor plan house?
Love the vibe of the kitchen photo you posted.
Good luck!
mojomom
7 years agoFirst, no you are not being an idiot. I actually like the floorplan better than your first simply because I've always thought your living area was a bit cramped. I also think a talented architect (or even the origional architect for this plan could take this layout and give you the exterior you want, although you may or may not lose some of the clerestory windows. What is your current timeline to build and have you settled on a lot or will you be building on the farm?
Related Professionals
Daly City Architects & Building Designers · Bloomingdale Design-Build Firms · University Park Home Builders · Dardenne Prairie Home Builders · Kaysville Home Builders · Riverton Home Builders · Eagan General Contractors · Avon Lake General Contractors · Bell General Contractors · Buena Park General Contractors · Canandaigua General Contractors · Irving General Contractors · Jefferson Valley-Yorktown General Contractors · Norridge General Contractors · Wright General ContractorsKatie S.
7 years agoYes, why can't you just have the new floorplan with an elevation similar to your inspiration?
If I remember your previous plan before, I like this new one about a million times better. So much more LIGHT! It is not a small thing.
Virgil Carter Fine Art
7 years agoDo you often have family and/or friends over? The living room with its L-shaped sofa is simply awful for conversations and entertaining. It looks so integrated in the computer floor plan, but in reality, few folks like to sit knee-to-knee on an L-shaped sofa for very long. Sofa and chairs which face one another or which form a square "U" are so much more functional for social gatherings. That might be possible in this plan, but you'd have to do a lot of measuring to be sure there's room for the furniture and the required spacing and circulation.
wifemothergoddess
7 years agoOverall, it's a nice plan. I can see why you are drawn to it. I really liked the back hall of your old plan with the pantry, mudroom, office nook. Would you be able to recreate something similar here?
User
7 years agoSeems to have a nice flow, so I see why you're intrigued. What does your original house plan look like, to compare?
bpath
7 years agoAhem. You wanted a pantry. This house has no pantry, and no space for one. You'd have to add a breezeway between house and garage (which I would like to see anyway, on this house.)
with those big windows, your kitchen is in full view of the street. (Actually, I don't know the site you have in mind). Would you need to remember to close the bottom-up blinds in the dining room?
It is a cool house!
doc5md
7 years agoI agree with Allison, can you post the 'old' plan to compare to?
I don't think you're being an idiot. We are talking about a big investment, so investigating every avenue is reasonable... until you start building.... Once you are building, ignore new plans!!!
cpartist
7 years agolast modified: 7 years agoYou are not an idiot. My house is in permitting and I still look. As long as the hole in the ground hasn't been started, you have time to continue to amend your plan.
Is there a way to combine the best of both?
Movin South
7 years ago
Flipped storage for possible mud room/pantry. Not a kitchen expert, but possible downdraft exhaust for range? Move oven/microwave to wall? Seek pro for new elevations/windows. Agree with CPA above. Good luck.
07Cooper
7 years agolast modified: 7 years agoI really like the floor plan with the mudroom addition (shown above). I too have plans for a cottage style home and have come across several floor plans I like but the elevations and style have been anything but cottage/craftsman. I just found one today that is a farmhouse and it seems to have everything on my 'want' list. It's just plain and not what I had envisaged my new home looking like. I don't think there is any harm in still looking and I think I read somewhere (maybe here on these boards) that the exterior/elevations can be changed to fit the look you are trying to achieve.
mrspete
Original Author7 years agolast modified: 7 years agoI actually like the floorplan better
than your first simply because I've always thought your living area was a
bit cramped.Ironically, they're the same size -- well, 19-7x16 vs. 19x17 -- but the difference is that they're laid out differently; that is, they're intersected by doors /walkways differently. And while I love the kitchen /eating areas in my old plan, it's the great room that's left me wondering. In this new plan, the fireplace and TV don't compete.
What is your current timeline to build and have you settled on
a lot or will you be building on the farm?Lord only knows. While we have both a lot and our farmland, my husband is reluctant to begin. We're working just a couple more years, and our current house is more convenient to our workplaces. And our youngest child is a sophomore in college, living at home and commuting. I'd like to break ground next summer -- as soon as our oldest daughter's wedding is finished.
Yes, why can't you just have the new floorplan with an elevation similar to your inspiration?This does seem like a good idea, but I'm iffy about the windows (thus, the light). These floor-to-ceiling MCM windows are so essential to the plan ... if I alter the style, will the plan lose its pizzaz? The ceiling, obviously, would change, but no problem there.
Do
you often have family and/or friends over? The living room with its
L-shaped sofa is simply awful for conversations and entertaining.We've always had a sofa + love seat, and we've always enjoyed that configuration. Perhaps sectionals are different.
Overall,
it's a nice plan. I can see why you are drawn to it. I really liked the
back hall of your old plan with the pantry, mudroom, office nook. Would
you be able to recreate something similar here?Definitely! That back hall is what made my old plan work -- the pantry, mudroom, pocket office. Yes, I see no reason the storage couldn't move over just as MovinSouth drew -- at roughly 12' long, it'd be enough for the functions I'd want it to perform:

However, I'm thinking that if we have the Back Hall as noted, there's no need for the garage-to-house door between the kitchen and dining room -- we'd enter through the Back Hall. So what would you put in place of the current doorway? And that would mean no need for the little stick-out closet next to the current door.
Seems to have a nice flow, so I see why you're intrigued. What does your original house plan look like, to compare?
We've been planning the house on the left ... but with the kitchen /dining room widened a bit ... and a functional area /breezeway between the house and the attached garage of the house on the right, and that functional area would include a pantry, mudroom and pocket office.
with those big windows, your kitchen is in full view of the street.
(Actually, I don't know the site you have in mind). Would you need to
remember to close the bottom-up blinds in the dining room?Yes, the wide-open front windows are one concern. And the plantation shutters that I want don't seem to be a great option in this new dining room.
Is there a way to combine the best of both?
I'm wondering. The new plan does have a nice flow, and everything's laid out so neatly. The one loss is the small breakfast table, which we do want.
Thanks for your thoughts, All, and I welcome more.
User
7 years agoI've found no matter how much research/planning a person does, they will almost always find something better/different/less expensive/neater/whatever as soon as they make a decision.
Consider this: How do you feel looking at the facade of the old plan versus the new? You are talking about a Retire/Expire home, right?
Ditto the inside, although the inside is a bit easier to change.
Now, the difficult part. Try and imagine 10-20 years from now. Which would you like more then?
scone911
7 years agoThe modern floor plan can be re-styled to look traditional, that's not a problem. You can also combine features from both plans. But it sounds like you want something in between modern and traditional, that is, transitional, which covers a lot of ground. IIWY I'd try to define that look and feel more closely. Maybe a focus phrase, e.g., "contemporary cottage" could help.
bpath
7 years agoI do like the new floor plan. I like the central walkway, so no room is a walkway itself. You are planning for the future, so this will be great for mobility.
I do think an enclosed space between house and garage will help, and I think it could be done within any style. Don't have the entry into the kitchen.
mrspete
Original Author7 years agoConsider this: How do you feel looking at the facade of the old plan
versus the new? You are talking about a Retire/Expire home, right?Good -- analysis! A good little INTJ, I figure out how I feel through analysis.
I like the exterior of the old plan much, much better. It looks homey. It looks like a Carolina home. I don't dislike the exterior of the modern home, and I really do like the porch area, but it's different and I wonder if I'd grow tired of it. If we build on our lot, it would be a stand-out among a bunch of traditional brick Southern houses -- stand-out good, or stand-out bad? Neutral. If we build on our farm, it wouldn't matter one way or the other.
Ditto the inside, although the inside is a bit easier to change.
I have more concerns about the interior.
Specifically, the windows. If we adapt this house to more of a Contemporary-Cottage, a phrase that I could embrace, I could see the dining room windows becoming double-hungs (and reducing the look-in-at-our-lives factor ... ditto for the front bedroom windows ... but what about the great room window and the kitchen?
And about the kitchen. I posted a warm, comfortable kitchen above -- it doesn't have much in common with modern kitchens, which are more ... is the word bold?
I learn towards a pale tan-ish slate in the kitchen -- floor and backsplash -- and that could pair nicely with the same slate in the fireplace.
Now, the difficult part. Try and imagine 10-20 years from now. Which would you like more then?
We do want to build a house that'll work well as we age, so this is very much on our minds. I can see the new house's flow working well with reduced mobility ... and the laundry is nicer in the new plan.
However, the lack of a small eating area concerns me; my husband is older than I am and has a chronic medical condition ... couple that with the fact that with my genetics, I'll probably see 100. I don't like the idea of eventually living alone in the house and eating at a big table by myself.
Another thing I'm thinking about: This new house has little wall space for art.
I do think an enclosed space between house and garage will help, and I
think it could be done within any style. Don't have the entry into the
kitchen.Breezeways (glass-enclosed, open-air, or screened) are quite popular in my area, and several of my family members have them. Those half-indoor /half-outdoor areas work well for many things.
mrspete
Original Author7 years agoAnd I should've said, thanks to All. I'm off to the gym, and I'll chew on this while I'm on the eliptical.
autumn.4
7 years agolast modified: 7 years agoMrspete-what about a front facing kitchen flipping it with the dining? Would that help at all or allow you to squeeze in a pantry? It would make it easier to extend the dining into the living should you ever have a large crowd.
pssst-I can identify with handymac as we are 3 years post breaking ground and I still LOVE to look at house plans and yes the what if question still floats around. Can't help it.
autumn.4
7 years agoActually I feel like you could insert that super awesome eat in space and pantry from original plan #1 from a while back. It would be easy (to my totally novice eye) to add in a space between garage and kitchen dining.
cpartist
7 years agoI do like the new plan and what I'd do is make the front more traditional and then have those wonderful large windows out the back.
And you wanted a breakfast area so:
1. I squared up the house for you because we know you don't like jogs and jigs. ;)
2. Flipped the way the kitchen was and added a breakfast nook on the back.
3. Then straightened out the front bathroom, removed one of the vanities and added a closet in the hall.
Obviously it would still need work, but maybe get you thinking of additional ways to rearrange the kitchen area.

mrspete
Original Author7 years agoActually
I feel like you could insert that super awesome eat in space and pantry
from original plan #1 from a while back. It would be easy (to my
totally novice eye) to add in a space between garage and kitchen dining.I've been playing with that -- and the pantry -- and I've decided it doesn't work. The kitchen is very visible from all the public spaces, and interrupting the cabinet flow with a door in that spot is a mistake. In theory it sounds like a great choice.
1. I squared up the house for you because we know you don't like jogs and jigs. ;)
2. Flipped the way the kitchen was and added a breakfast nook on the back.
3. Then straightened out the front bathroom, removed one of the vanities and added a closet in the hall.
I like parts of this ... but not all. I don't like what happens to the dining room; it seems wrong for the house ... but I do like the kitchen/breakfast concept ... and I was already thinking of something like this for the linen closet, but probably turned "into" the bathroom instead of the hallway.
I currently have two "bowling alley bathrooms" and seem to be doomed to keep this configuration.
Again, thanks again, All!
mrspete
Original Author7 years agoOkay, I've been playing with the Back Hall as it pertains to this houe -- because I'm all about functional spaces:
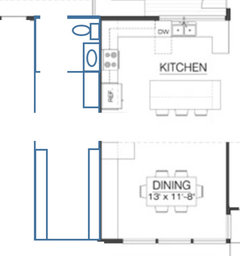
Enter from the garage ... huge pantry on the right ... coats and drop spot on the left ... and through the coat area, a half bath, which is also accessible from outside. (Bathroom isn't an absolute must, but it is a nicety. This also moves the exterior door out of the kitchen/dining.
You might be saying, "Where's the desk?" But the laundry room looks like a better spot for it. Since the two closets are plenty of storage for the bedrooms, I'd turn the closet around to the laundry /pocket office, and it'd be good craft and hobby storage:

cpartist
7 years agoI like it.
Also can I assume if you keep the kitchen like that you'll also add a prep sink to the island?
bpath
7 years agoI like what you did there. And I like the laundry change. I would use a small prep-size or bar sink in there, just enough so you have a water source-rinsing/handwashing spot, but still have plenty of counterspace. Would you put the window across from the hall door?
mrspete
Original Author7 years agoAlso can I assume if you keep the kitchen like that you'll also add a prep sink to the island?
I'm going with a BIG sink -- the Kohler Stages 45 -- and I'm thinking it'd go on the island. I can't say I've put a great deal of thought into that.
I
like what you did there. And I like the laundry change. I would use a
small prep-size or bar sink in there, just enough so you have a water
source-rinsing/handwashing spot, but still have plenty of counterspace.
Would you put the window across from the hall door?I've never had or wanted a laundry sink, so probably not. I'd rather have a better-sized desk.
I don't know about the window placement. Typically I'd say it should be in front of the door /good sightlines, but the corner window configuration is nice.
zippity1
7 years agoi have a large porcelain kohler apron sink and i'm always wishing for another sink to do odd things in like let my rinsed veggies drain after rinsing etc i don't want to give up the apron sink, its very handy in many ways, just wish i had a second sink elsewhere sometimes
girlguineapig
7 years agoI've seen this floor plan before and I like it a lot too, although I also dislike the elevation. Everything is laid out very logically and I like the laundry room's location. Interesting to see everyone's ideas. :)
User
7 years agolast modified: 7 years agoThe original Cape Cod style houses were known for their simplicity and did not have porches, porticos or dormers. They essentially varied in width (half, 3/4 and full cape) When these strong architectural elements are added there are usually other more accurate names for the style of house. For instance, what you seem to want would be known as the Tidewater South tradition - the same simple roof form with a front porch under it and small dormers. Putting such a roof on a one story house these days usually involves roof trusses and false dormers.
robo (z6a)
7 years agoWhat about converting the idea of the clerestory Windows on the front to a real shed dormer or multiple real dormers?
mojomom
7 years agoI like the changes and Robo has a good idea with the shed dormers -- love them. MrsPete, I know you are resistant to an architect, but really you know enough about what you want, like and don't like that a 3-4 hour consultation would be helpful and I think you would really enjoy the process.
User
7 years agolast modified: 7 years agoI take it others are familiar with your current house design and presumably the site, climate and region as well as your needs. Unfortunately, I forget house designs in a matter of hours so it's difficult to advise you other than to say that in my experience starting with a completed design and trying to modify it is rarely a good approach.
Jillius
7 years agoI much prefer the floor plan of the new design because of window reasons. Your previous plan had several land-locked rooms, and now with this one, every room -- even the laundry room -- has a window. Plus two of the three bedrooms can have windows on two sides.
I also much prefer the central hallway to having to walk through rooms to get to other rooms or having the master bedroom directly off the living room.
I'm with JDS, though, that trying to apply a new face to an existing plan is an exercise in extreme frustration. My sister recently bought a house that had a second story added to it in the eighties with NO consideration of what the exterior would look like, and I've been noodling around with it for months to try to make both the exterior and interior pleasant on paper. It's TOUGH.
What size eat-in table did you have in mind for eating alone in the future? Neither of the dining rooms in question is particularly large and neither would look or feel strange simply with a smaller table (like 4' x 4') in it. The extra walking room around the table would actually be nice.
mrspete
Original Author7 years agolast modified: 7 years agoThe
original Cape Cod style houses were known for their simplicity and did
not have porches, porticos or dormers.Ah, well, clearly I'm not an expert on terms. I just know that I like that exterior look.
I know you are resistant to an architect, but really
you know enough about what you want, like and don't like that a 3-4 hour
consultation would be helpful and I think you would really enjoy the
process.No, no, you've got me wrong: I'm not opposed to using an architect. I just think the need should be considered on a case-by-case basis. I'm opposed to someone who's building on a plain lot and who has no unique needs paying to "recreate the wheel". I'm opposed to paying big money to recreate what is already 90% of what the customer wants. And most of us don't have unique needs.
I
much prefer the floor plan of the new design because of window reasons.
Your previous plan had several land-locked rooms, and now with this
one, every room -- even the laundry room -- has a window. Plus two of
the three bedrooms can have windows on two sides.I also much prefer the central hallway to having to walk through
rooms to get to other rooms or having the master bedroom directly off
the living room.This is all true. Plus my husband likes the exterior, and it's growing on me.
Yet it's the windows that still bother me the most. At this moment -- and I reserve the right to change my mind -- I'm leaning towards going with the modern exterior ... but decorating the interior with more of a Transitional vibe. So the windows need to stay "as is" for the exterior look, but I definitely want them to open for spring /fall breezes!
What size eat-in table did you have in mind for eating alone in the
future? Neither of the dining rooms in question is particularly large
and neither would look or feel strange simply with a smaller table (like
4' x 4') in it. The extra walking room around the table would actually
be nice.We have a 42" octagonal table to which my husband is inordinately attached, and it would work perfectly in my "old plan's" breakfast nook with the bay window. Our dining room table adjust from roughly 5' to -- I don't know, really big; it's a lovely table that belonged to my grandparents. If no other tables were ever available again and I were forced to choose between these two, I'd stick with the small table; we rarely ever use our dining room now (though that's partially because it's poorly placed in the house).
Actually, it suddenly strikes me that the two dining rooms are essentially identical in size, yet very different in feel.
I'm back to work for a summer project this coming week, so I'm putting this on the back burner for a while. I'll come back to it and see how I feel about it in a few weeks.
I do appreciate all y'all's thoughts and ideas.
Jillius
7 years agoI have been thinking on this a bit more today. Is it perhaps less that you are an idiot and more that you keep looking at plans because you're truly not satisfied with the old plan? Even just the upsides of the new plans show that the old plan is not absolutely perfect in some respects.
I'm just thinking about myself in similar circumstances. I've been on the hunt for an every day purse for years, and though I bought something a long time ago and am using it, it's not exactly what I had in mind (just the best I could find), and I've always got an eye out for something better whenever I go shopping. However, I met my husband when I was 21 and never again felt even the slightest impulse to keep looking.
It may not be your personality to ever stop looking, but at least in my case, I definitely stop looking when I'm happy, so if I'm still looking, I'm not happy.
Virgil Carter Fine Art
7 years agoThis is often what may happen when one tries to adapt an existing plan and exterior elevations from a plan factory: it's not completely satisfactory, and so one keeps looking...and looking...and looking! I think Jillius said it well, "...if I'm still looking, I'm not happy...!"


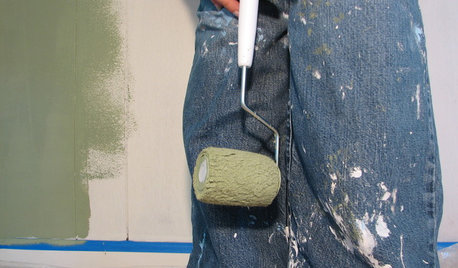

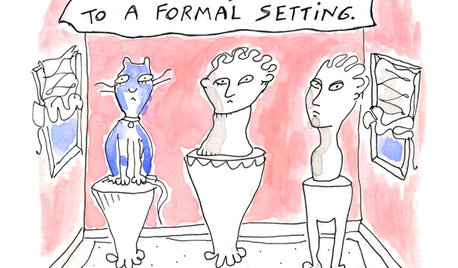














autumn.4