Floor plan reality check time.
mcothic
7 years ago
Featured Answer
Sort by:Oldest
Comments (22)
millworkman
7 years agolast modified: 7 years agoNaf_Naf
7 years agoRelated Professionals
Glassmanor Design-Build Firms · Accokeek Home Builders · Superior Home Builders · Salem General Contractors · Aurora General Contractors · Catonsville General Contractors · Coffeyville General Contractors · Dunkirk General Contractors · Franklin General Contractors · La Marque General Contractors · North New Hyde Park General Contractors · Perrysburg General Contractors · Troutdale General Contractors · Waianae General Contractors · Waimalu General Contractorscpartist
7 years agomrspete
7 years agoamylachney
7 years agomcothic
7 years agocpartist
7 years agojaimeeap
7 years agoVirgil Carter Fine Art
7 years agomcothic
7 years agocpartist
7 years agomcothic
7 years agomcothic
7 years agolast modified: 7 years agoUser
7 years agomcothic
7 years agomcothic
7 years agocpartist
7 years agoIllhhi
7 years ago
Related Stories
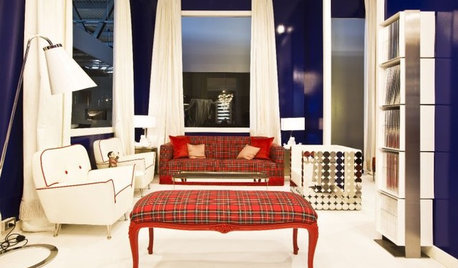
PATTERNCheck Out Plaid Prints
Classic and comforting, plaid can go traditional, modern or any direction in between. Here, 12 inspiring ways to work it into your home
Full Story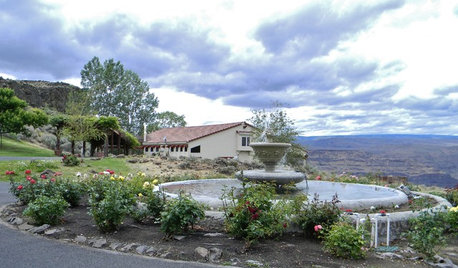
CONTEMPORARY HOMESMy Houzz: Check Out the Curves on This Cliffside Home
Circular forms star in a home on a Washington gorge, from the boulder pile downstairs to an exterior side with nary a straight line
Full Story
REMODELING GUIDESFinish Your Remodel Right: 10 Tasks to Check Off
Nail down these key details to ensure that everything works properly and you’re all set for the future
Full Story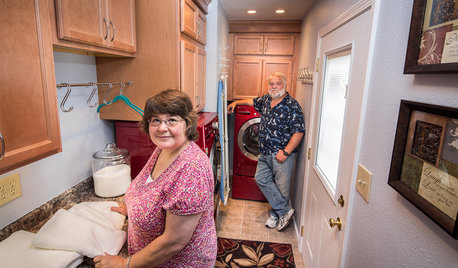
REMODELING GUIDESCheck Out Our Sweepstakes Winners' 2-Room Makeover
The laundry room's organization needed ironing out. The guest bath didn't make a splash. See the makeovers a Kentucky couple won
Full Story
HOME TECHWould You Use Virtual Reality to Renovate Your Home?
Architecture can be confusing, but immersion in a computer-generated 3D world soon may help
Full Story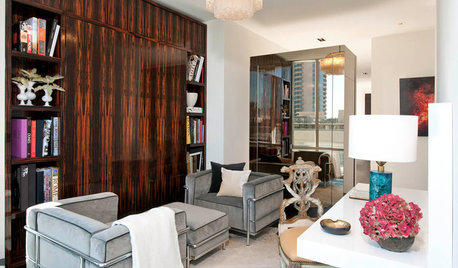
FURNITURENew Looks for Time-Honored Murphy Beds
Check out inventive adaptations of this classic space saver, from a motorized version to a bed on a dance floor
Full Story
REMODELING GUIDESTransition Time: How to Connect Tile and Hardwood Floors
Plan ahead to prevent unsightly or unsafe transitions between floor surfaces. Here's what you need to know
Full Story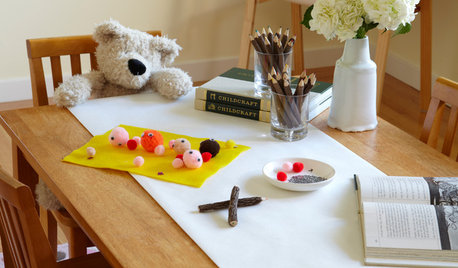
LIFE10 Ideas for Making Screen-Free Play a Reality
Here's how to tempt your children with activities that will encourage their creativity and keep them away from the TV
Full Story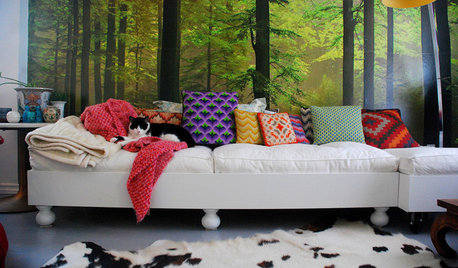
DECORATING GUIDESPhoto Murals Expand Reality
Freed from its tacky past, photographic wallpaper gives a whole new meaning to the term 'accent wall'
Full Story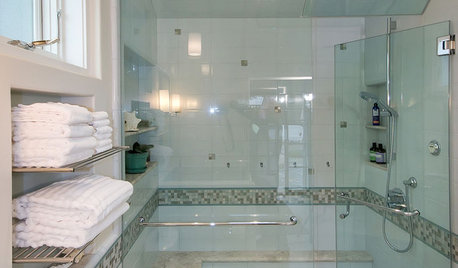
SHOWERSGet Steamy in the Shower for Spa Time at Home
Learn the components of a steam shower to plan a safe and sturdy installation and a soothing bath experience
Full StoryMore Discussions








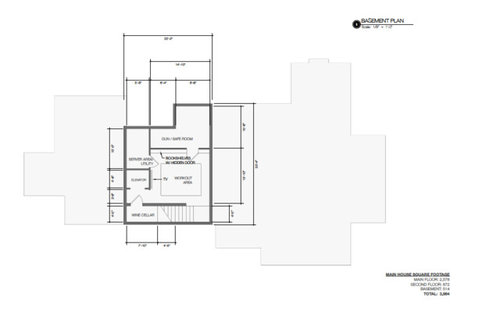





just_janni