9 Foot Ceiling - stacked cabinets or one tall door?
busymom03
7 years ago
Featured Answer
Sort by:Oldest
Comments (22)
Melissa Kroger
7 years agoRelated Professionals
Baltimore Kitchen & Bathroom Designers · Montebello Kitchen & Bathroom Designers · St. Louis Kitchen & Bathroom Designers · Adelphi Kitchen & Bathroom Remodelers · Calverton Kitchen & Bathroom Remodelers · Elk Grove Village Kitchen & Bathroom Remodelers · Eureka Kitchen & Bathroom Remodelers · Overland Park Kitchen & Bathroom Remodelers · Upper Saint Clair Kitchen & Bathroom Remodelers · West Palm Beach Kitchen & Bathroom Remodelers · Hopkinsville Cabinets & Cabinetry · Elmwood Park Tile and Stone Contractors · Fayetteville Tile and Stone Contractors · Foster City Tile and Stone Contractors · Soledad Tile and Stone Contractorsbusymom03
7 years agobusymom03
7 years agoMelissa Kroger
7 years agocawaps
7 years agolindsaymarie79
7 years agopractigal
7 years agomrspete
7 years agolast modified: 7 years agoMelissa Kroger
7 years agolast modified: 7 years agomrspete
7 years agoMelissa Kroger
7 years agobusymom03
7 years agolast modified: 7 years agomrspete
7 years agolast modified: 7 years agohomechef59
7 years agoBriana Johnson
7 years agolast modified: 7 years agoMelissa Kroger
7 years agoMelissa Kroger
7 years agokaw88
4 years agoMelissa Kroger
3 years agoabrown54
2 years agoabrown54
2 years ago
Related Stories
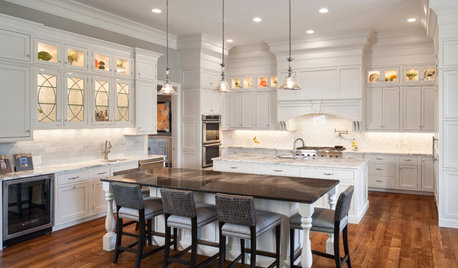
KITCHEN CABINETSKitchen Confidential: The Pros and Cons of Double Stacked Cabinets
Does it make sense for you to double up on cabinets? Find out here
Full Story
KITCHEN CABINETS9 Ways to Configure Your Cabinets for Comfort
Make your kitchen cabinets a joy to use with these ideas for depth, height and door style — or no door at all
Full Story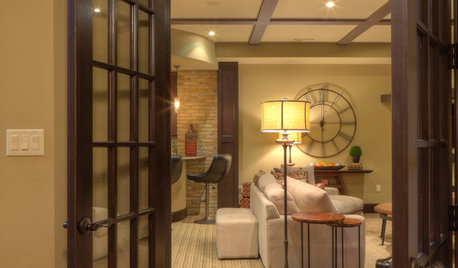
BASEMENTSBasement of the Week: Tall-Order Design for a Lower-Level Lounge
High ceilings and other custom-tailored features in this new-build Wisconsin basement put the tall homeowners in a good headspace
Full Story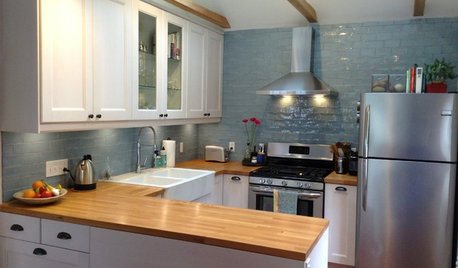
MOST POPULARThe 100-Square-Foot Kitchen: A Former Bedroom Gets Cooking
DIY skill helps create a modern kitchen where there wasn’t one before
Full Story
SMALL KITCHENSHouzz Call: Show Us Your 100-Square-Foot Kitchen
Upload photos of your small space and tell us how you’ve handled storage, function, layout and more
Full Story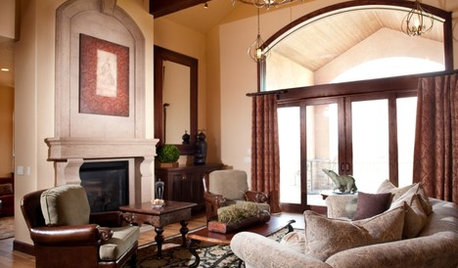
REMODELING GUIDESHow to Make a Tall Room Feel Right
6 Ways to Give High Ceilings a More Human Scale
Full Story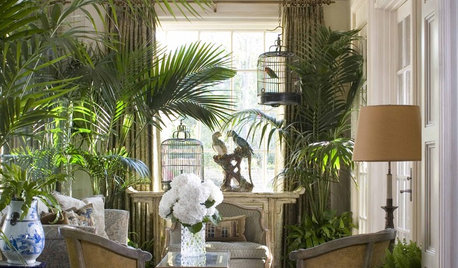
HOUSEPLANTSOne Pot, One Big Shot of the Tropics
Give your rooms exotic flair in a single stroke. Tall Kentia palm fits the tropical bill beautifully
Full Story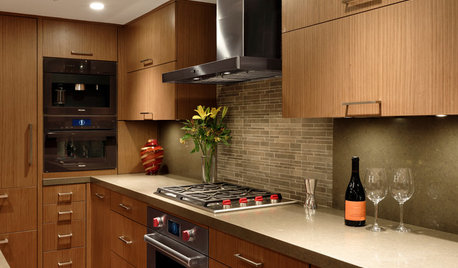
SMALL KITCHENSThe 100-Square-Foot Kitchen: Fully Loaded, No Clutter
This compact condo kitchen fits in modern appliances, a walk-in pantry, and plenty of storage and countertop space
Full Story
HOUZZ TOURSDesign Lessons From a 10-Foot-Wide Row House
How to make a very narrow home open, bright and comfortable? Go vertical, focus on storage, work your materials and embrace modern design
Full Story






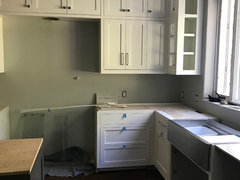

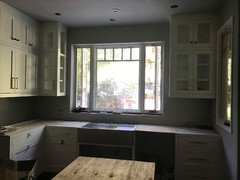

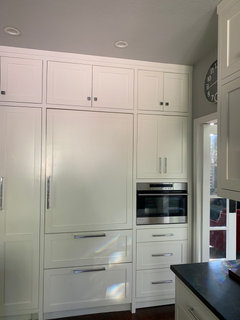
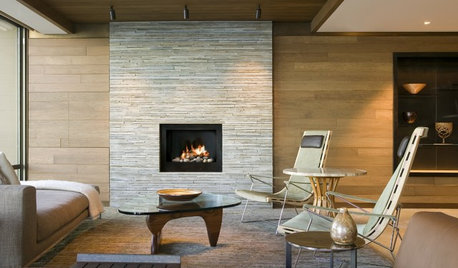



User