Look over my master suite reno plans please!
dietitian
7 years ago
Featured Answer
Sort by:Oldest
Comments (19)
cpartist
7 years agodietitian
7 years agoRelated Professionals
Glens Falls Kitchen & Bathroom Designers · Williamstown Kitchen & Bathroom Designers · Shamong Kitchen & Bathroom Remodelers · Charlottesville Kitchen & Bathroom Remodelers · Overland Park Kitchen & Bathroom Remodelers · Weymouth Kitchen & Bathroom Remodelers · South Jordan Kitchen & Bathroom Remodelers · Hialeah Glass & Shower Door Dealers · Houston Glass & Shower Door Dealers · Forest Hills Cabinets & Cabinetry · Tacoma Cabinets & Cabinetry · Wadsworth Cabinets & Cabinetry · Boston Window Treatments · Colorado Springs Window Treatments · Grosse Ile Window Treatmentsdietitian
7 years agodietitian
7 years agodietitian
7 years agodietitian
7 years agodietitian
7 years agoroarah
7 years agodietitian
7 years agoroarah
7 years agodietitian
7 years agosheloveslayouts
7 years agoKarenseb
7 years agoChristina Prakash
7 years agodietitian
7 years agosheloveslayouts
7 years agosheloveslayouts
7 years agolast modified: 7 years agoChristina Prakash
7 years ago
Related Stories

BATHROOM DESIGNUpload of the Day: A Mini Fridge in the Master Bathroom? Yes, Please!
Talk about convenience. Better yet, get it yourself after being inspired by this Texas bath
Full Story
HOUSEPLANTSMother-in-Law's Tongue: Surprisingly Easy to Please
This low-maintenance, high-impact houseplant fits in with any design and can clear the air, too
Full Story
HOME OFFICESQuiet, Please! How to Cut Noise Pollution at Home
Leaf blowers, trucks or noisy neighbors driving you berserk? These sound-reduction strategies can help you hush things up
Full Story
CONTRACTOR TIPS6 Lessons Learned From a Master Suite Remodel
One project yields some universal truths about the remodeling process
Full Story
CRAFTSMAN DESIGNHouzz Tour: Thoughtful Renovation Suits Home's Craftsman Neighborhood
A reconfigured floor plan opens up the downstairs in this Atlanta house, while a new second story adds a private oasis
Full Story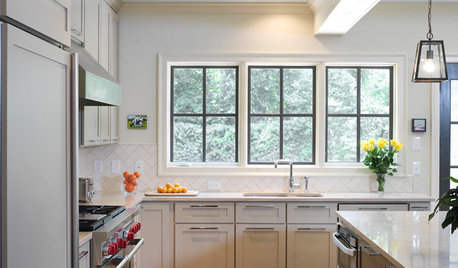
HOUZZ TOURSHouzz Tour: Ranch House Extensions Suit an Atlanta Family
A master suite addition and a new screened-in porch give a family with teenagers some breathing room
Full Story
GARDENING AND LANDSCAPINGNo Fall Guys, Please: Ideas for Lighting Your Outdoor Steps
Safety and beauty go hand in hand when you light landscape stairways and steps with just the right mix
Full Story
SUMMER GARDENINGHouzz Call: Please Show Us Your Summer Garden!
Share pictures of your home and yard this summer — we’d love to feature them in an upcoming story
Full StorySponsored
Industry Leading Interior Designers & Decorators in Franklin County
More Discussions






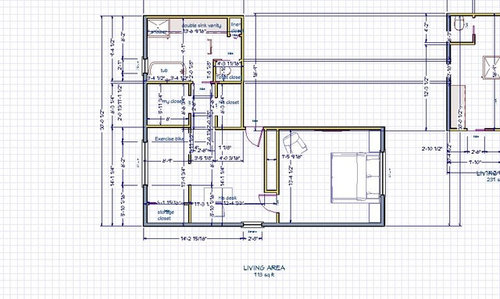
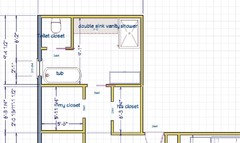

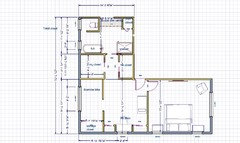
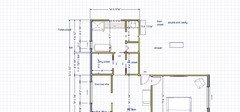
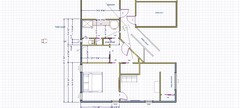






roarah