Modern farmhouse/barn plan - feedback request
Ray Switzer
7 years ago
Featured Answer
Sort by:Oldest
Comments (6)
Ray Switzer
7 years agocpartist
7 years agoRelated Professionals
Bull Run Architects & Building Designers · Hillcrest Heights Architects & Building Designers · North Chicago Architects & Building Designers · Rantoul Home Builders · Bellview Home Builders · East Ridge Home Builders · Coronado General Contractors · Greenville General Contractors · Havre de Grace General Contractors · Peoria General Contractors · Randolph General Contractors · Rohnert Park General Contractors · Rotterdam General Contractors · Valley Station General Contractors · Travilah General ContractorsUser
7 years agolast modified: 7 years agojust_janni
7 years agoVirgil Carter Fine Art
7 years ago
Related Stories
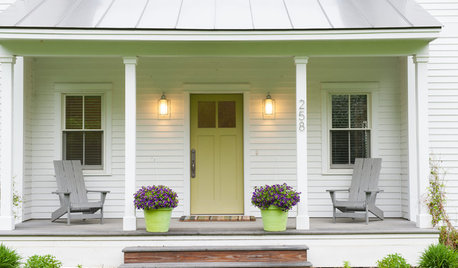
HOUZZ TOURSMy Houzz: A Prefab Modern Farmhouse Rises in Vermont
A prefab borrows from the simplicity of barns to suit its family and the Vermont countryside
Full Story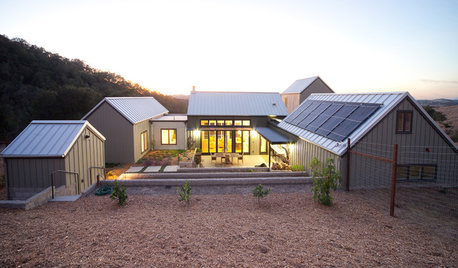
FARMHOUSESHouzz Tour: Barns Inspire a Modern Farm Compound
Classic gabled looks mix with modern solar panels, universal design and more in the California hills
Full Story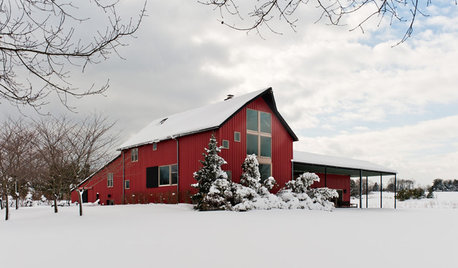
HOUZZ TOURSHouzz Tour: Bold, Modern Farmhouse in New Jersey
A former dark, weathered barn with not even a bathroom is redesigned as a light-filled, guest-ready modern home
Full Story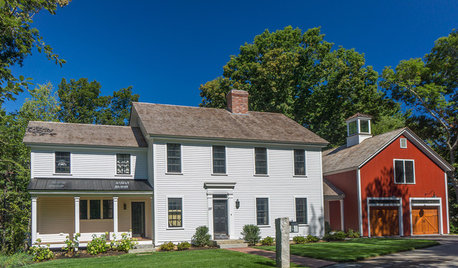
TRADITIONAL HOMESHouzz Tour: A Made-to-Order Modern Farmhouse in Massachusetts
Architectural salvage, barn doors, shiplap and industrial touches contribute to this historic-looking new home
Full Story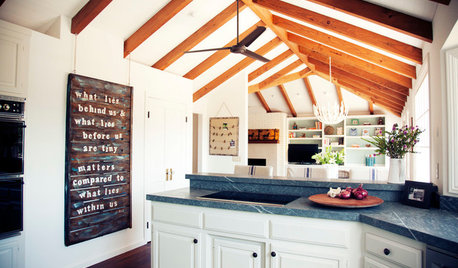
KITCHEN DESIGNKitchen of the Week: Keeping It Casual in a Modern Farmhouse
Raised ceilings and knocked-down walls create a light, bright and more open barn-like kitchen in California
Full Story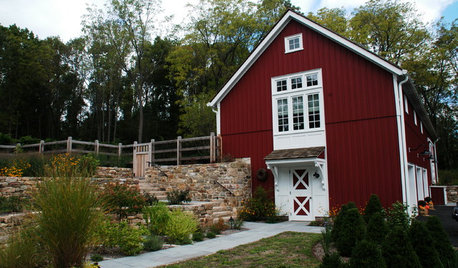
HOUZZ TOURSHouzz Tour: Farmhouse Meets Industrial in a Restored New Jersey Barn
Amish craftsmen, trusting clients and an architect with a vision save a historic barn from a complete teardown
Full Story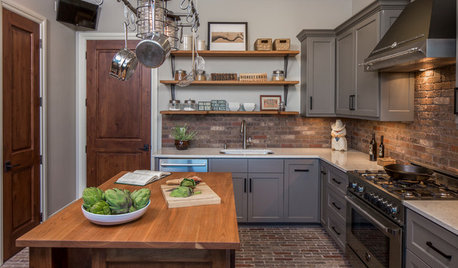
FARMHOUSESNew This Week: 2 Charming Farmhouse Kitchens With Modern Convenience
These spaces have all of today’s function with yesteryear’s simplicity and character
Full Story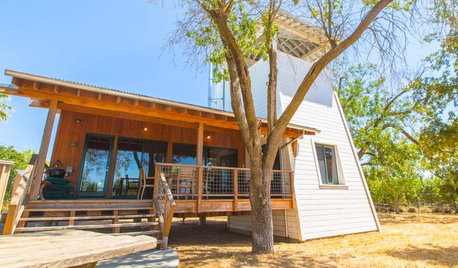
HOUZZ TOURSHouzz TV: See a Modern Family Farmhouse That Can Pick Up and Move
In the latest episode of Houzz TV, watch California architect build a beautifully practical cabin to jumpstart his parents' new farm
Full Story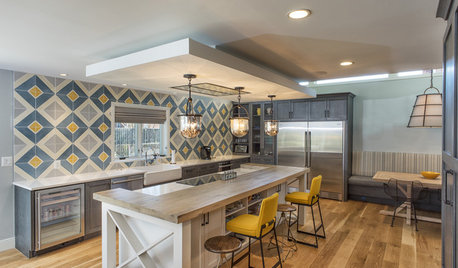
KITCHEN DESIGNKitchen of the Week: Tile Sets the Tone in a Modern Farmhouse Kitchen
A boldly graphic wall and soft blue cabinets create a colorful focal point in this spacious new Washington, D.C.-area kitchen
Full Story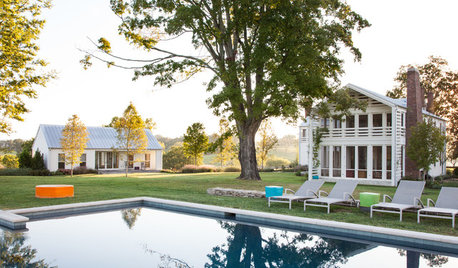
HOUZZ TOURSWe Can Dream: An Expansive Tennessee Farmhouse on 750 Acres
Wood painstakingly reclaimed from old barns helps an 1800s farmhouse retain its history
Full Story






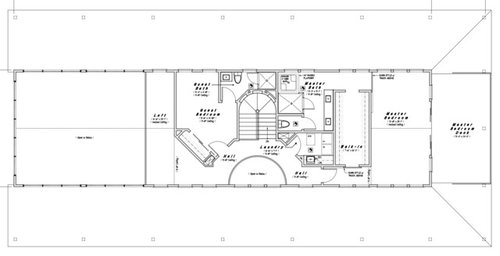



User