critique my "peanut butter and jelly sandwich" floorplan
Foster
7 years ago
Featured Answer
Sort by:Oldest
Comments (11)
doc5md
7 years agorockybird
7 years agolast modified: 7 years agoRelated Professionals
Clayton Architects & Building Designers · Dania Beach Architects & Building Designers · Mililani Town Design-Build Firms · Manassas Home Builders · Westmont Home Builders · Bremerton General Contractors · Browns Mills General Contractors · Channelview General Contractors · Elgin General Contractors · McPherson General Contractors · Parma General Contractors · Pocatello General Contractors · Syosset General Contractors · Welleby Park General Contractors · Woodland General ContractorsAnglophilia
7 years agoVirgil Carter Fine Art
7 years agoFoster
7 years agoFoster
7 years agoVirgil Carter Fine Art
7 years agocpwrapidreader
7 years agoRenee Texas
7 years agoNicoletta
7 years ago
Related Stories
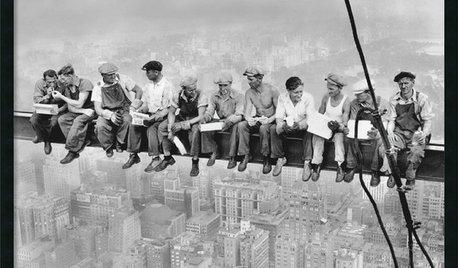

KITCHEN DESIGN7 Steps to Pantry Perfection
Learn from one homeowner’s plan to reorganize her pantry for real life
Full Story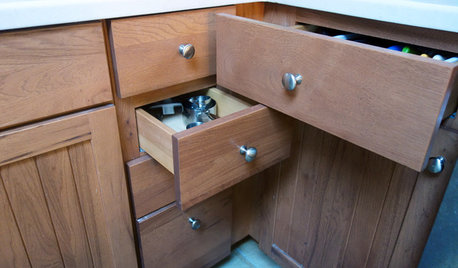
FUN HOUZZ10 Truly Irritating Things Your Partner Does in the Kitchen
Dirty dishes, food scraps in the sink — will the madness ever stop?
Full Story
KITCHEN ISLANDSWhich Is for You — Kitchen Table or Island?
Learn about size, storage, lighting and other details to choose the right table for your kitchen and your lifestyle
Full Story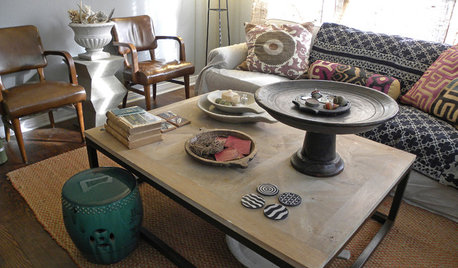
HOUZZ TOURSMy Houzz: Collective Spirit in a Boho Bungalow
Ethnic textiles, vintage furniture and vignettes galore show a Dallas stylist's hunter-gatherer side at its best
Full StorySponsored
Columbus Area's Luxury Design Build Firm | 17x Best of Houzz Winner!
More Discussions






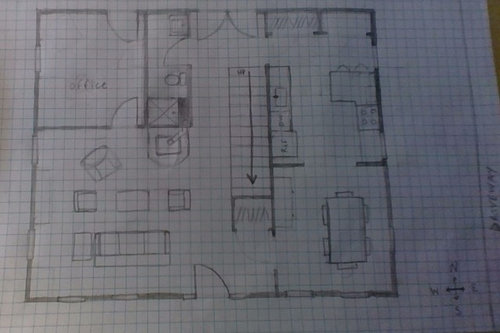
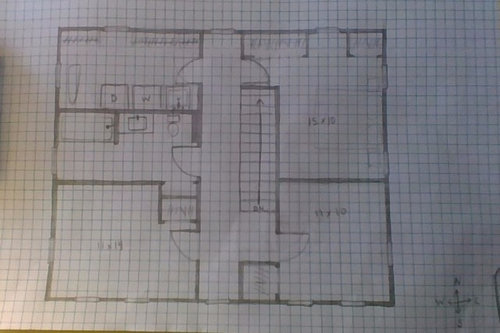
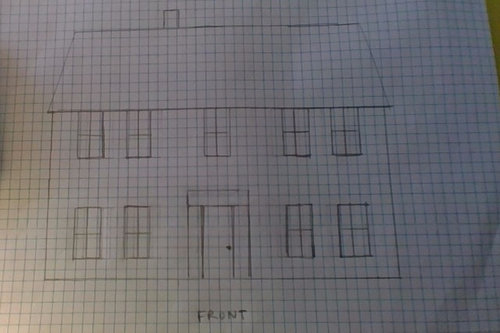

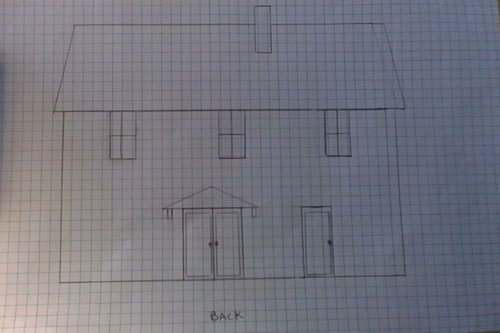


chispa