Design confusion for glass, frameless shower. Please advise!
Anna Bussone
7 years ago
Featured Answer
Sort by:Oldest
Comments (19)
Anna Bussone
7 years agoRelated Professionals
Centerville Interior Designers & Decorators · Wanaque Interior Designers & Decorators · Brushy Creek Architects & Building Designers · Hockessin Architects & Building Designers · Saint Louis Park Architects & Building Designers · Taylors Architects & Building Designers · Yorba Linda Kitchen & Bathroom Designers · Framingham Furniture & Accessories · Hampton Bays Furniture & Accessories · Naples Furniture & Accessories · Jacinto City Furniture & Accessories · Big Lake General Contractors · Dunedin General Contractors · Janesville General Contractors · Sauk Village General ContractorsAnna Bussone
7 years agotypeandrun
7 years agolast modified: 7 years agoAnna Bussone
7 years agoKR Kitchen Remodeling, LLC
7 years agoUser
7 years agolast modified: 7 years agotypeandrun
7 years agolast modified: 7 years agoAnna Bussone
7 years agoUser
7 years agolast modified: 7 years agoAnna Bussone
7 years agolast modified: 7 years agoAnna Bussone
7 years agoUser
7 years agolast modified: 7 years agoacm
7 years agoKR Kitchen Remodeling, LLC
7 years agoAnna Bussone
7 years ago
Related Stories
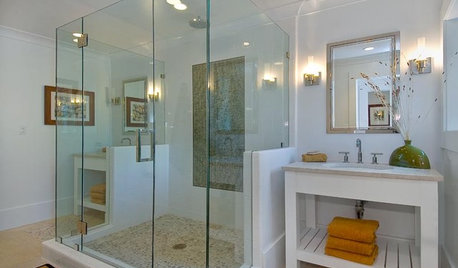
BATHROOM DESIGNExpert Talk: Frameless Showers Get Show of Support
Professional designers explain how frameless shower doors boosted the look or function of 12 bathrooms
Full Story
BATHROOM DESIGNShower Curtain or Shower Door?
Find out which option is the ideal partner for your shower-bath combo
Full Story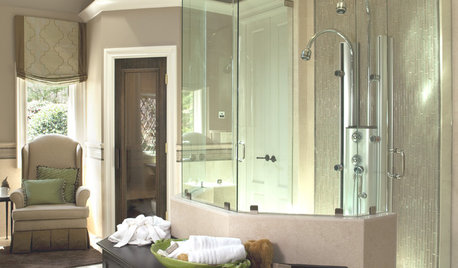
SHOWERS10 Stylish Options for Shower Enclosures
One look at these showers with glass block, frameless glass, tile and more, and you may never settle for a basic brass frame again
Full Story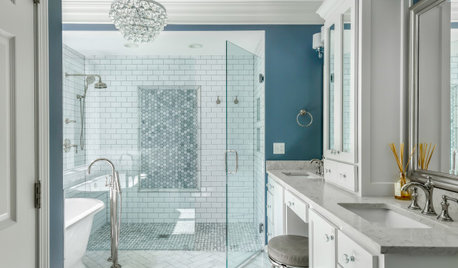
HOUSEKEEPINGHow to Clean a Glass Shower Door
See which tools and methods will keep those glass shower walls and doors sparkling clean
Full Story
ROOM OF THE DAYRoom of the Day: An 8-by-5-Foot Bathroom Gains Beauty and Space
Smart design details like niches and frameless glass help visually expand this average-size bathroom while adding character
Full Story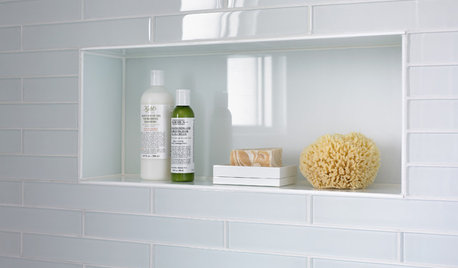
SHOWERSTurn Your Shower Niche Into a Design Star
Clear glass surrounds have raised the design bar for details such as shampoo and soap shelves. Here are 4 standouts
Full Story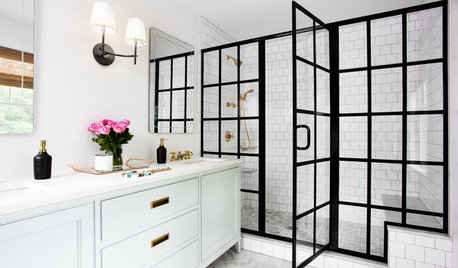
SHOWERS10 Reasons to Go for Black-Framed Shower Doors
Add drama, elegance or industrial chic to your bathroom with these metal-framed glass doors and windows
Full Story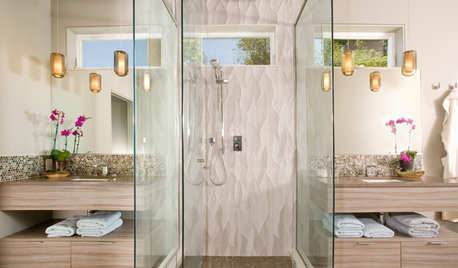
BATHROOM DESIGN8 Stunning and Soothing Shower Designs
Step into these brave bathroom designs, from Roman inspired to supermodern, and let the ideas wash over you
Full Story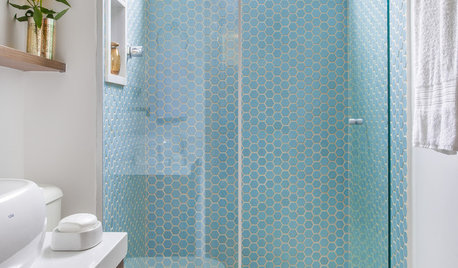
SHOWERSShower Design: 13 Tricks With Tile and Other Materials
Playing with stripes, angles, tones and more can add drama to your shower enclosure
Full Story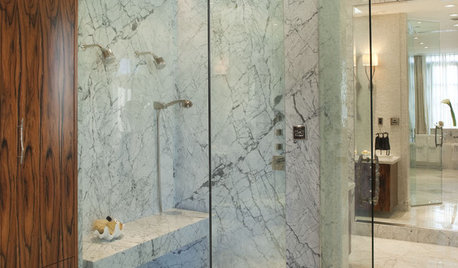
BATHROOM DESIGN8 Ways to Design a Better Shower
See the ingredients of a perfect shower, from the rainshower head and bench to the nook for shampoo and soap
Full StoryMore Discussions






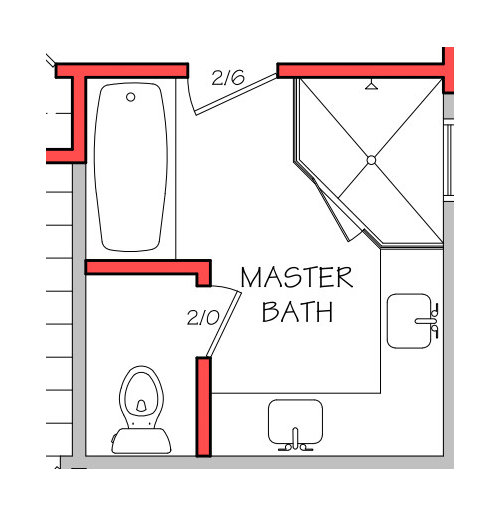
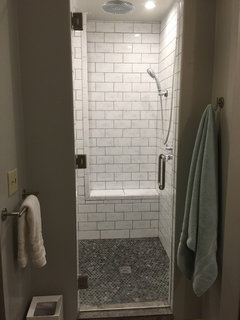
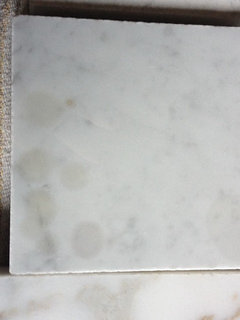
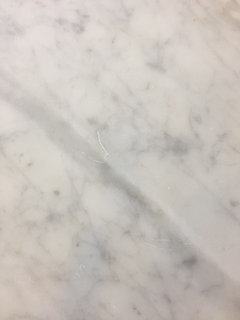
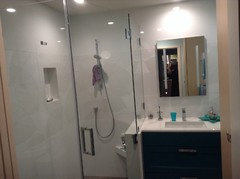
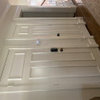
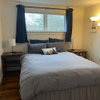

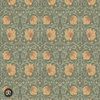
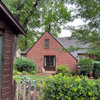
User